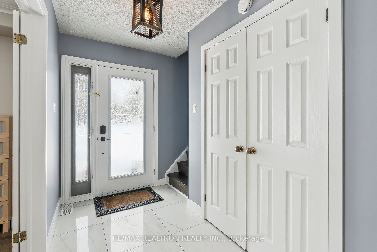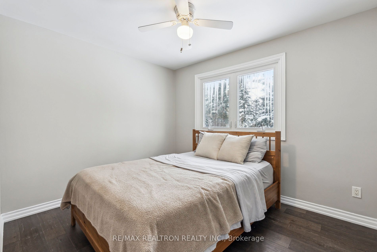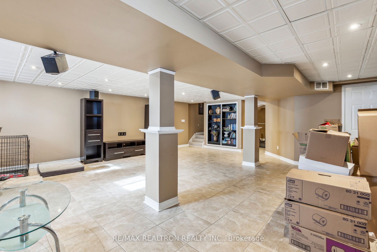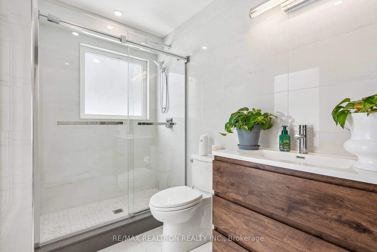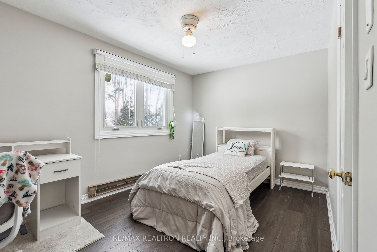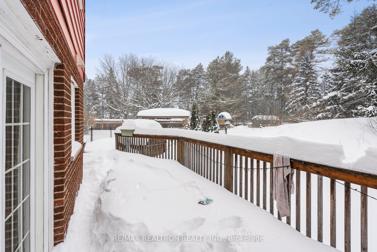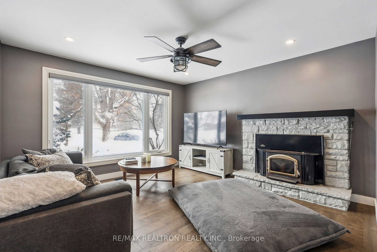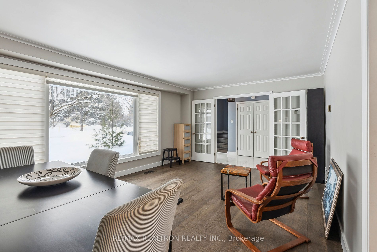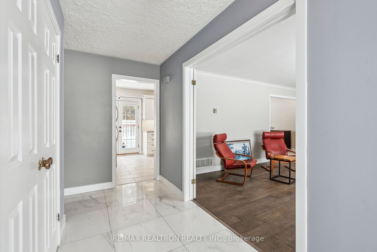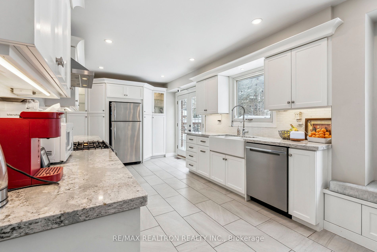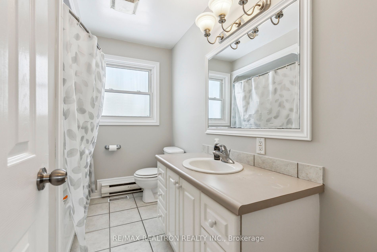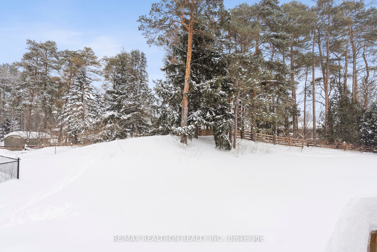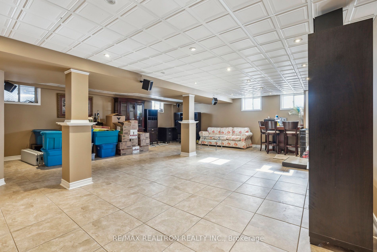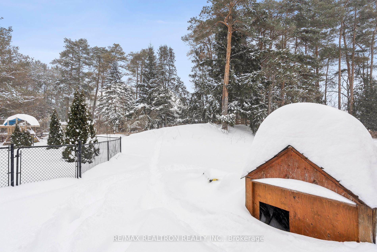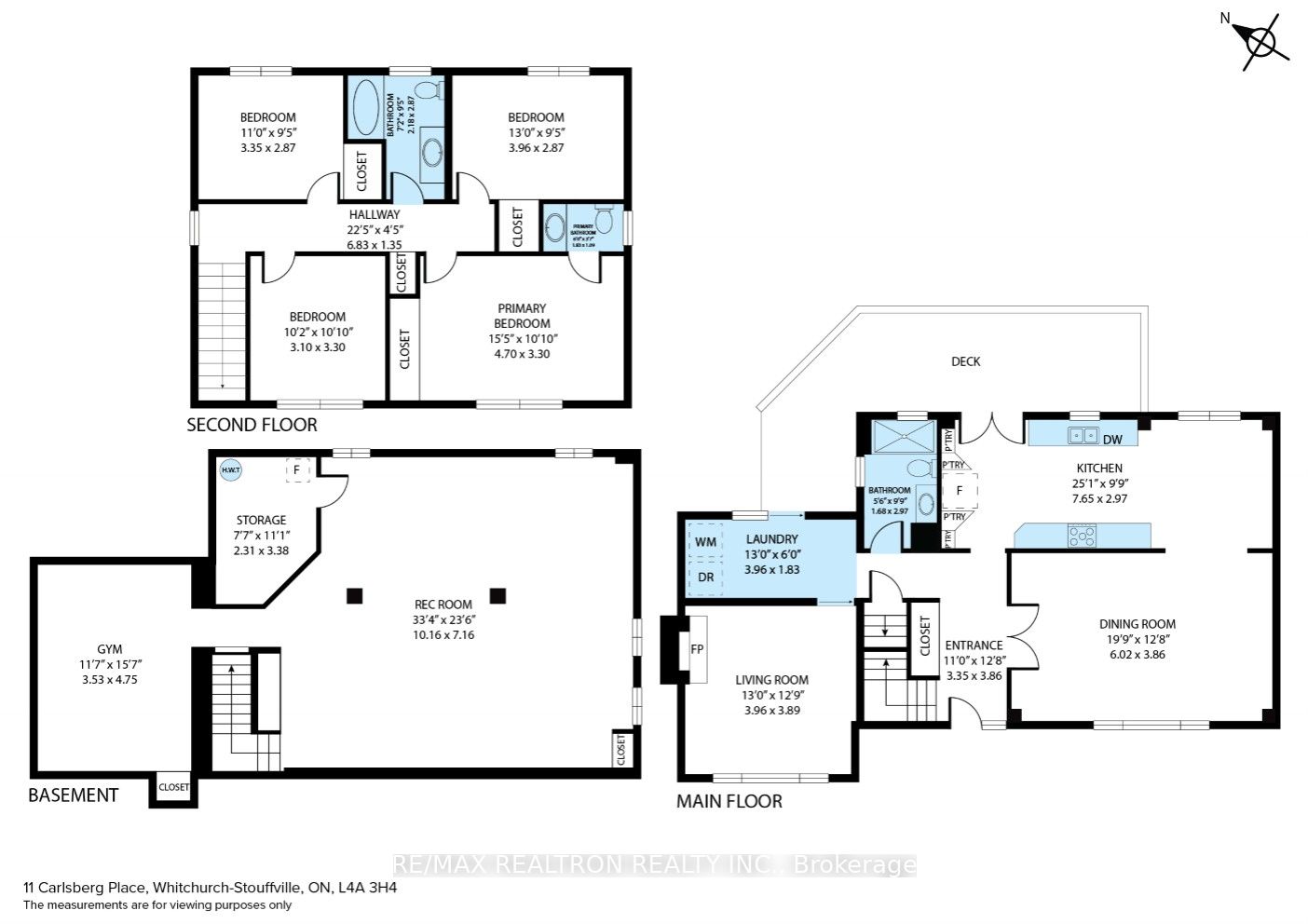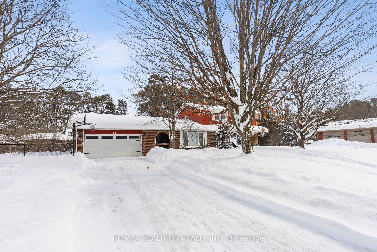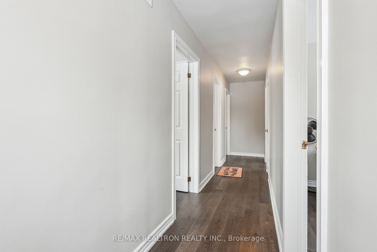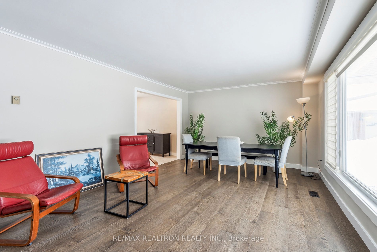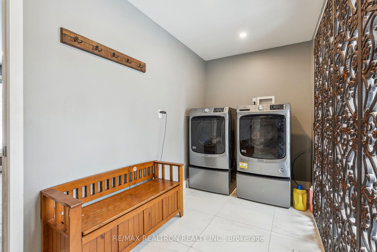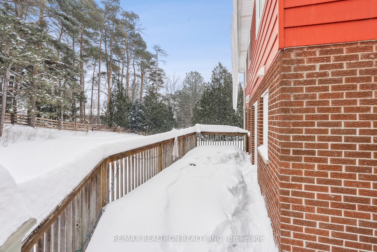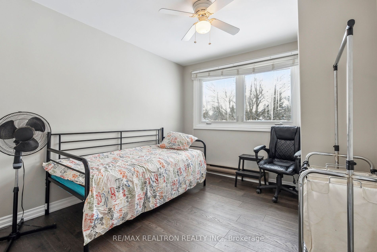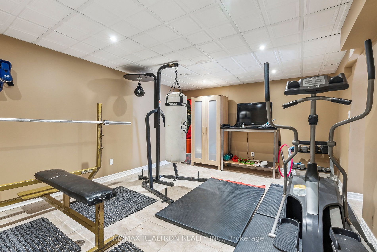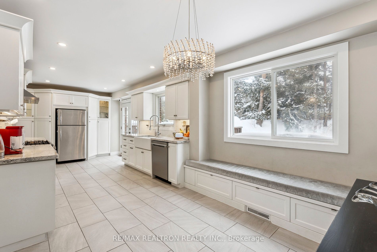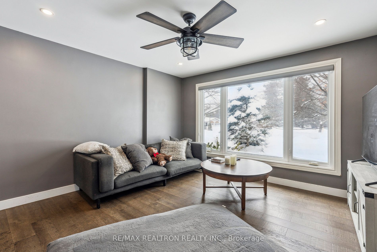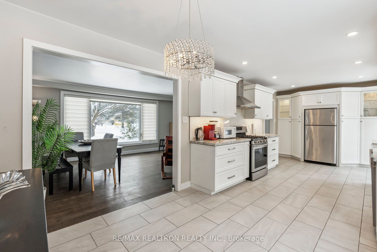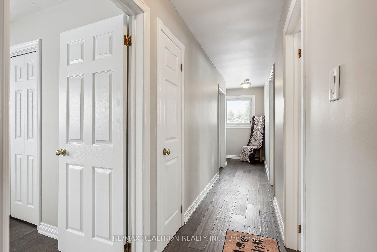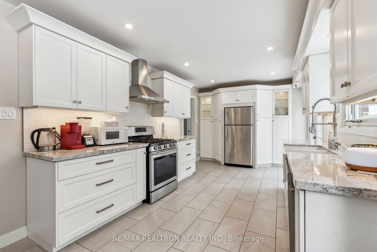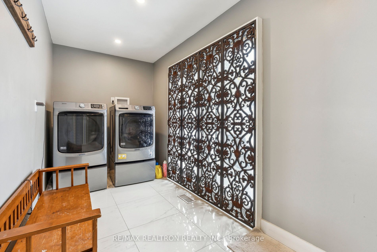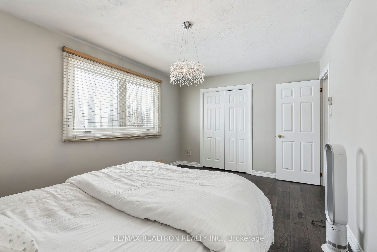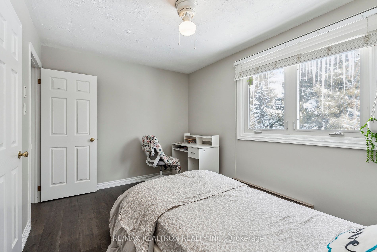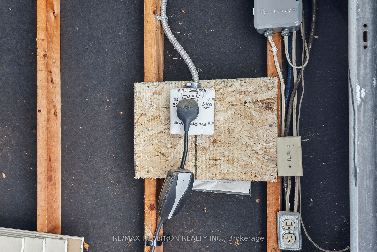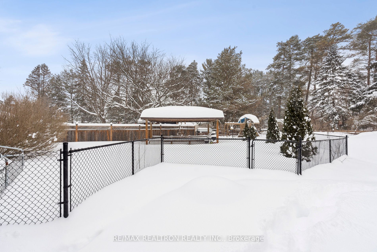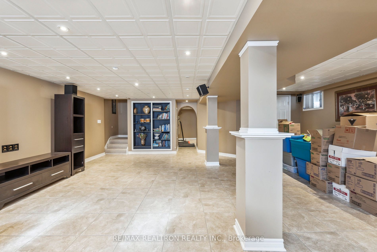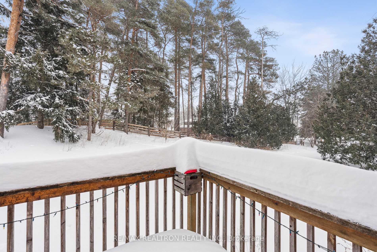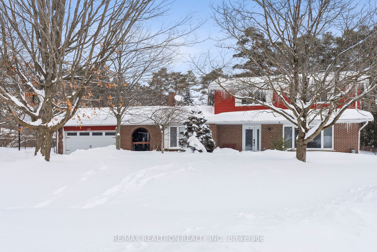
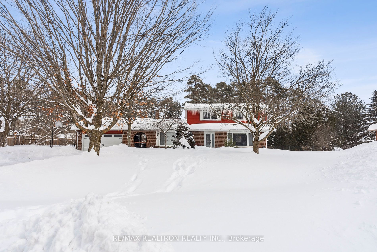
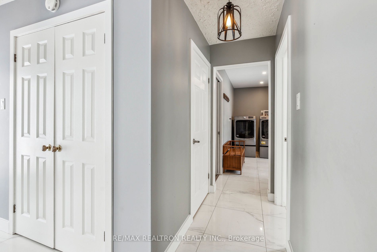

Selling
11 Carlsberg Place, Whitchurch-Stouffville, ON L4A 3H4
$1,599,900
Description
Tucked away at the end of a quiet cul-de-sac, this home offers almost an acre of private, tree-lined land, backing onto scenic trails and lush greenery. This renovated home is a perfect blend of modern elegance and natural serenity, offering space, privacy, and convenience. Inside, the spacious 2-story layout features 4 large bedrooms and 2 updated bathrooms upstairs, while the main floor boasts a huge, beautifully renovated kitchen, a modern TV room, and a bright,open-concept living room with oversized bay windows offering stunning views of the front and backyard. This home is fully carpet-free. The kitchen is fully renovated, complete with quartz countertops and custom cabinetry. Step outside to a backyard oasis, featuring a large in-ground pool with a new heater, a gazebo, a spacious deck, and plenty of room to create your perfect outdoor retreat. The front yard has a fully automated water sprinkler system. A breezeway connects the home to a 2-car garage, while the large driveway provides spacious parking. The finished basement offers even more functional space, including a huge open area and a dedicated exercise room. Located minutes from the school, community center, and Ballantrae Plaza. With the York Regional Forest only 300m away, nature and outdoor activities are always within reach.
Overview
MLS ID:
N12121160
Type:
Detached
Bedrooms:
5
Bathrooms:
3
Square:
1,750 m²
Price:
$1,599,900
PropertyType:
Residential Freehold
TransactionType:
For Sale
BuildingAreaUnits:
Square Feet
Cooling:
Central Air
Heating:
Forced Air
ParkingFeatures:
Attached
YearBuilt:
Unknown
TaxAnnualAmount:
5268.5
PossessionDetails:
TBA
🏠 Room Details
| # | Room Type | Level | Length (m) | Width (m) | Feature 1 | Feature 2 | Feature 3 |
|---|---|---|---|---|---|---|---|
| 1 | Living Room | Main | 3.96 | 3.89 | Hardwood Floor | Window | — |
| 2 | Kitchen | Main | 7.65 | 2.97 | Ceramic Floor | W/O To Deck | — |
| 3 | Dining Room | Main | 6.02 | 3.86 | — | — | — |
| 4 | Bathroom | Main | 1.68 | 2.97 | 3 Pc Bath | — | — |
| 5 | Laundry | Main | 3.96 | 1.83 | Ceramic Floor | W/O To Deck | — |
| 6 | Primary Bedroom | Second | 4.7 | 3.3 | Hardwood Floor | 2 Pc Bath | — |
| 7 | Bedroom 2 | Second | 3.96 | 2.87 | Hardwood Floor | Window | — |
| 8 | Bedroom 3 | Second | 3.35 | 2.87 | Hardwood Floor | Window | — |
| 9 | Bedroom 4 | Second | 3.1 | 3.3 | Hardwood Floor | Window | — |
| 10 | Recreation | Basement | 10.16 | 7.16 | — | — | — |
| 11 | Exercise Room | Basement | 3.53 | 4.75 | — | — | — |
| 12 | Utility Room | Basement | 2.31 | 3.38 | — | — | — |
Map
-
AddressWhitchurch-Stouffville
Featured properties
The Most Recent Estate
Whitchurch-Stouffville, Ontario
$1,599,900
- 5
- 3
- 1,750 m²

