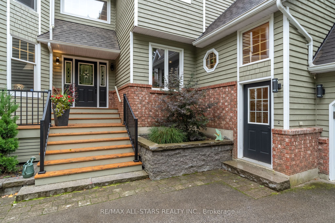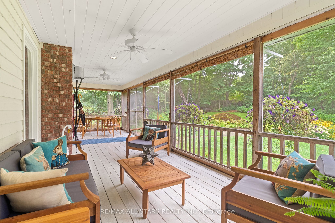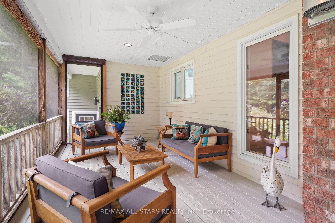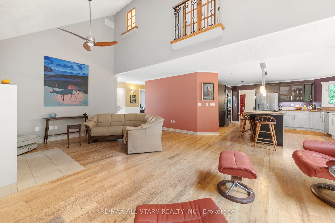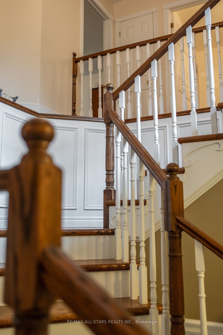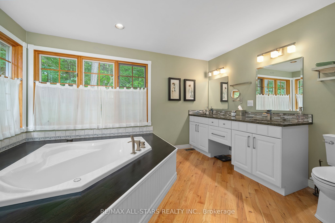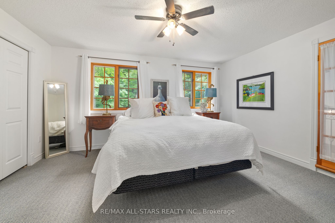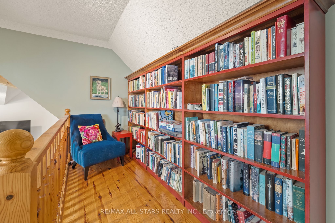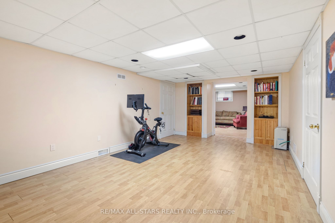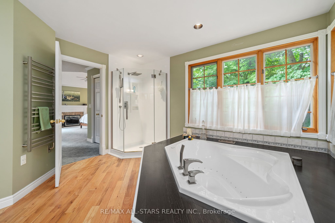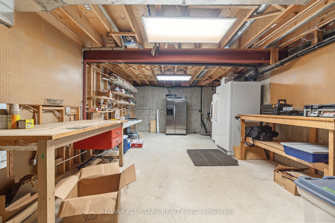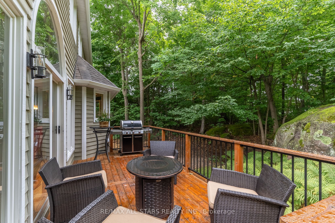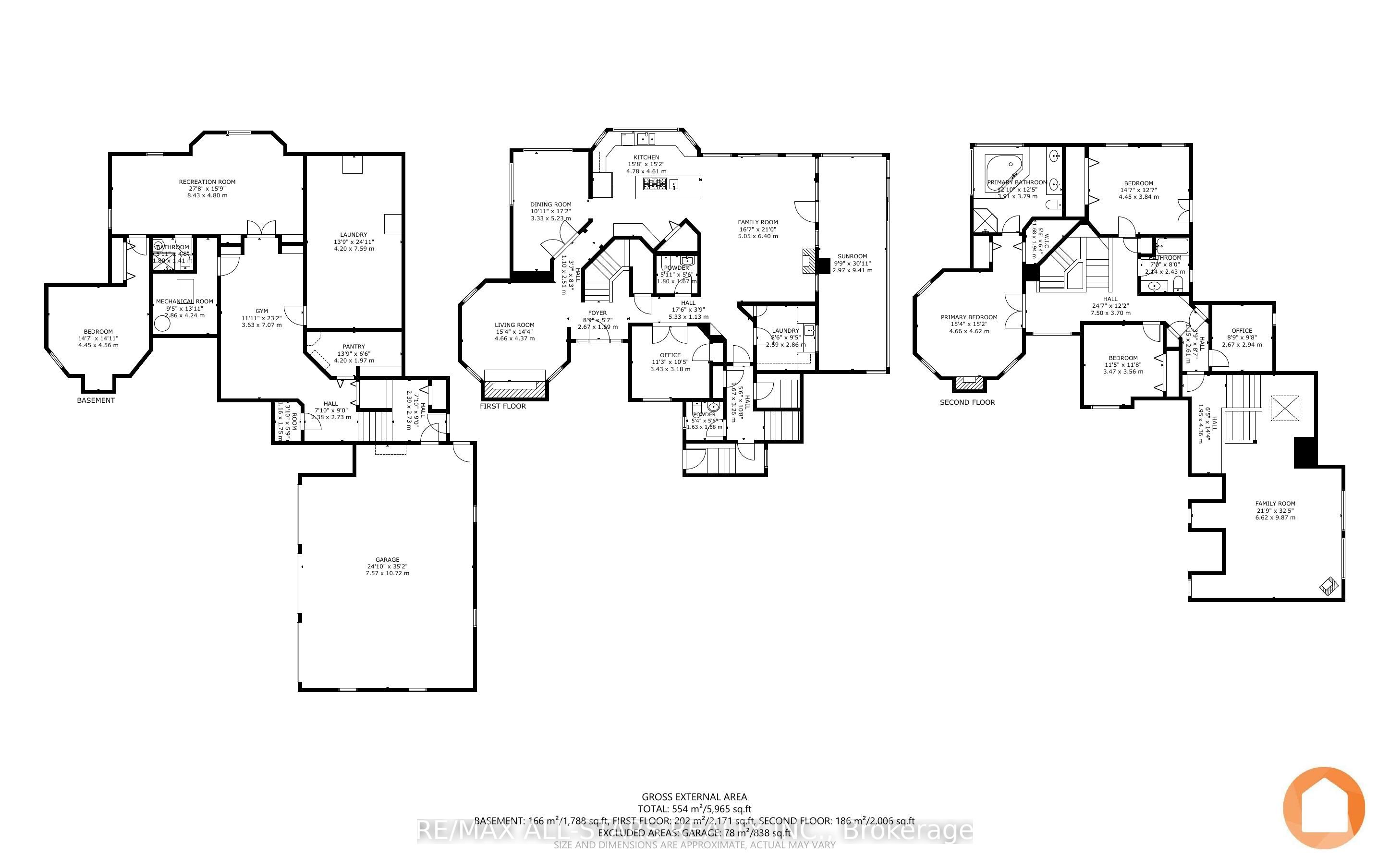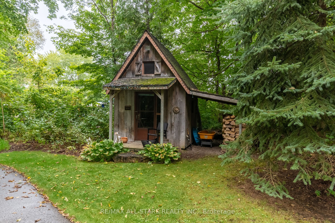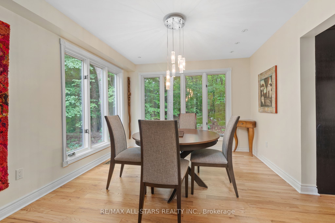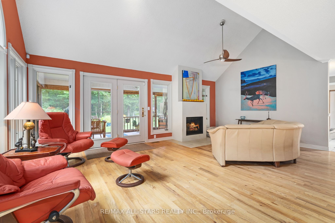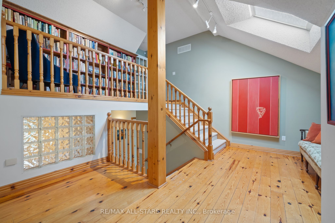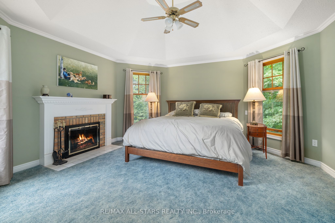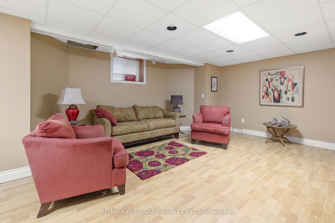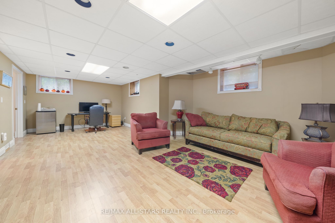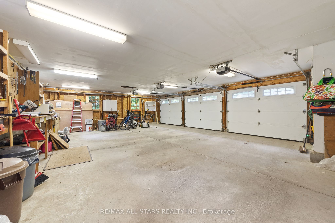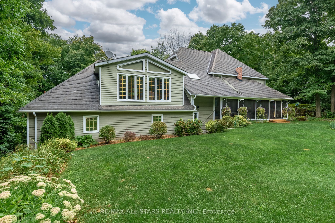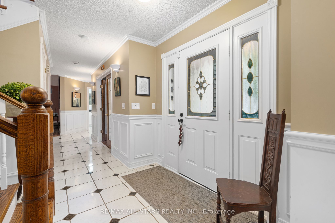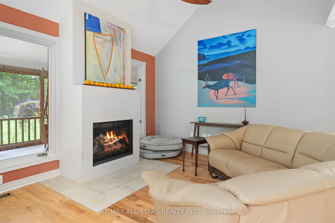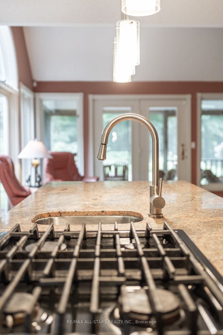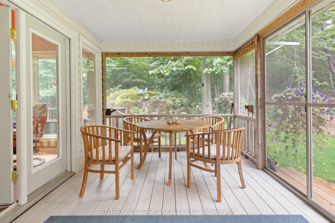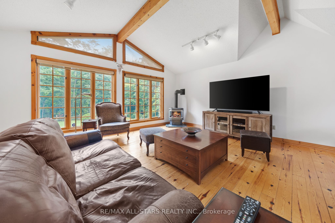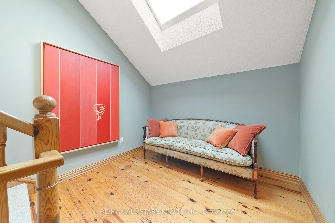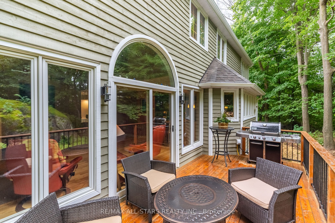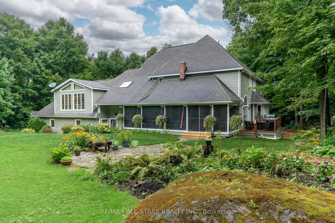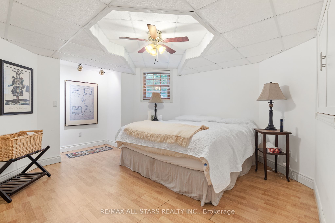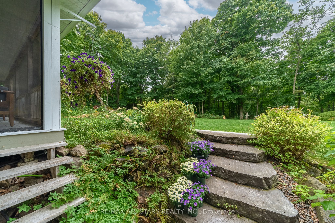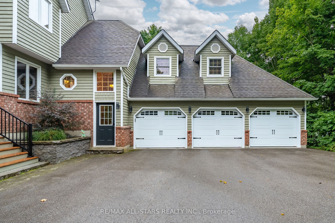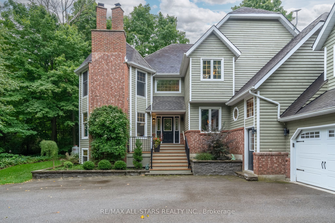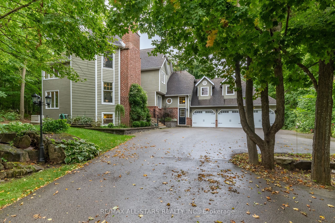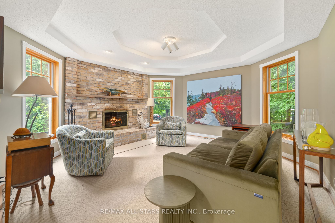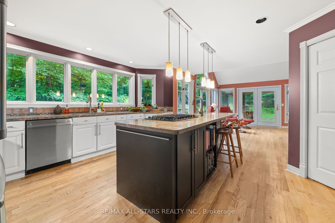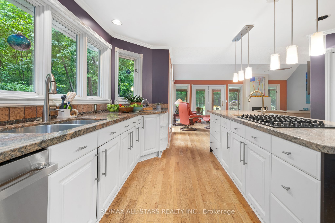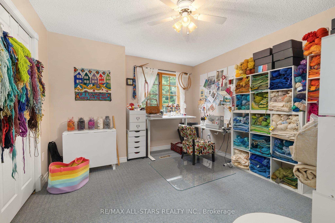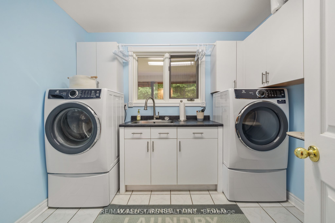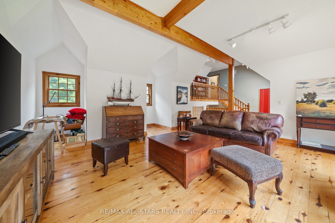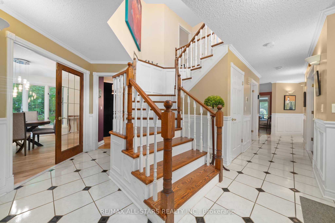
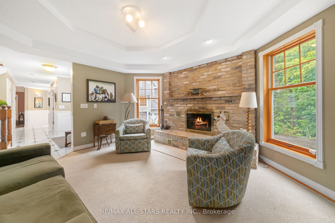
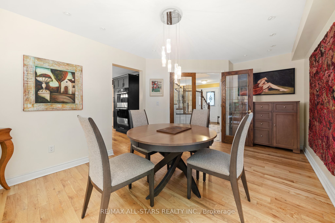
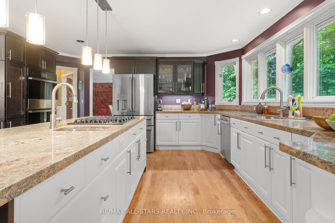
Selling
11 Aneva Court, Kawartha Lakes, ON K0M 1N0
$1,475,000
Description
This stunning 3,646 sq. ft. home is just steps away from Fenelon Falls; prestigious executive golf course. Featuring 5 bedrooms, 5 bathrooms, a spacious home office, an oversized 3-car garage, and an abundance of bright, airy living space, this property is designed for comfort and luxury. Cooks will delight in the gourmet kitchen, equipped with a countertop range, built-in stainless steel appliances, extensive granite countertops, and wall-to-wall windows that flood the space with natural light. Adjacent to the kitchen is the formal dining room, perfect for entertaining. The connecting great room offers a sitting area with a cozy propane fireplace, while the more intimate living room provides a warm atmosphere with a wood-burning fireplace. Step out to the screened-in, west-facing sun porch to enjoy woodland views near Cameron Lake. A separate lodge-style studio living area sits above the garage, offering additional privacy and charm. The second floor features a spacious primary bedroom with a wood-burning fireplace, a walk-in closet, and a luxurious 5-piece en-suite with a soaker tub. Two generously sized bedrooms, a smaller room ideal for use as an office, and a 4-piecebath complete the second floor. The basement offers two large family or recreational rooms and a fully equipped workshop ready for all your power tools. Additionally, you'll find a quiet, private bedroom with a 3-piece bath and more storage space than you'll ever need. This home is perfect for large or multi-generational families. Move in and make this house your home!
Overview
MLS ID:
X12037333
Type:
Detached
Bedrooms:
5
Bathrooms:
5
Square:
4,250 m²
Price:
$1,475,000
PropertyType:
Residential Freehold
TransactionType:
For Sale
BuildingAreaUnits:
Square Feet
Cooling:
Central Air
Heating:
Forced Air
ParkingFeatures:
Attached
YearBuilt:
31-50
TaxAnnualAmount:
6544
PossessionDetails:
TBD
🏠 Room Details
| # | Room Type | Level | Length (m) | Width (m) | Feature 1 | Feature 2 | Feature 3 |
|---|---|---|---|---|---|---|---|
| 1 | Living Room | Main | 4.66 | 4.37 | Fireplace | — | — |
| 2 | Kitchen | Main | 4.78 | 4.61 | Double Sink | Hardwood Floor | Pantry |
| 3 | Dining Room | Main | 3.33 | 5.23 | French Doors | Hardwood Floor | — |
| 4 | Family Room | Main | 5.05 | 6.4 | Cathedral Ceiling(s) | W/O To Deck | — |
| 5 | Office | Main | 3.43 | 3.18 | French Doors | Hardwood Floor | — |
| 6 | Primary Bedroom | Second | 4.66 | 4.62 | French Doors | Juliette Balcony | Double Sink |
| 7 | Bedroom | Second | 4.45 | 3.84 | — | — | — |
| 8 | Bedroom | Second | 3.48 | 3.56 | Hardwood Floor | — | — |
| 9 | Bedroom | Second | 2.67 | 2.94 | Hardwood Floor | French Doors | — |
| 10 | Recreation | Lower | 8.43 | 4.8 | — | — | — |
| 11 | Other | Lower | 3.63 | 7.07 | — | — | — |
| 12 | Family Room | Second | 6.62 | 9.87 | — | — | — |
Map
-
AddressKawartha Lakes
Featured properties

