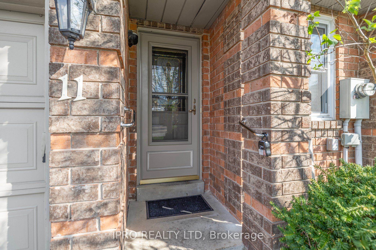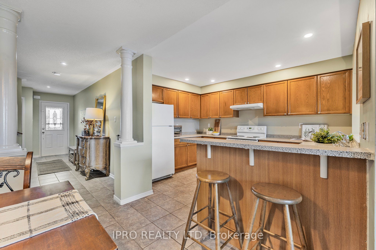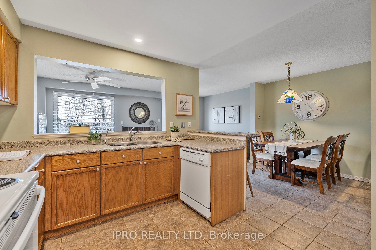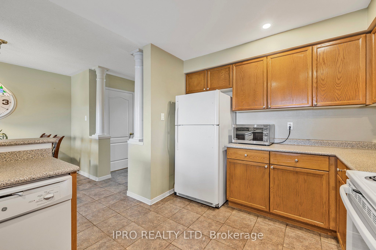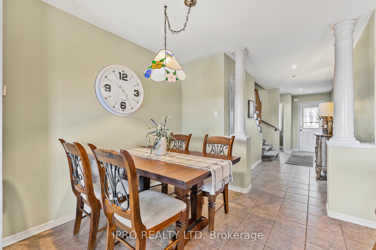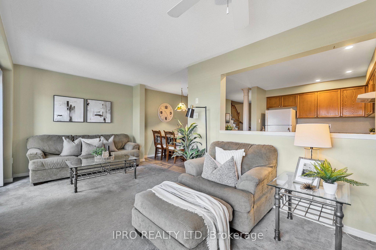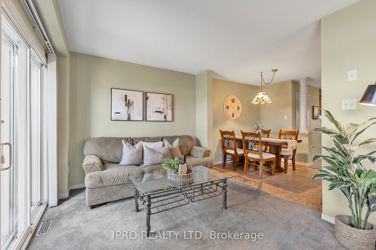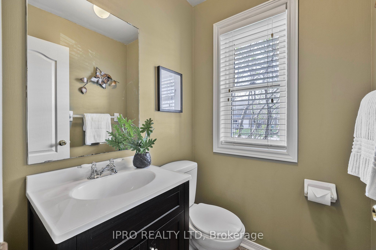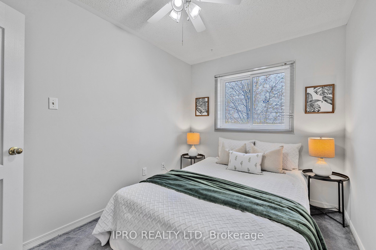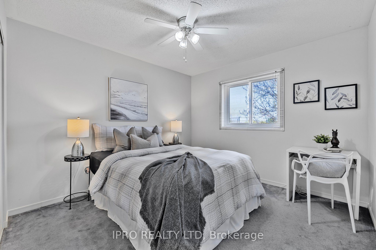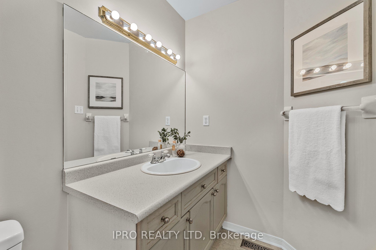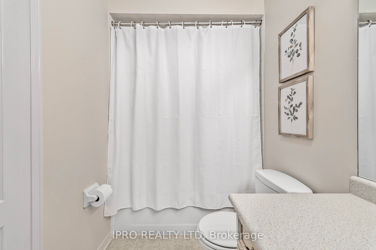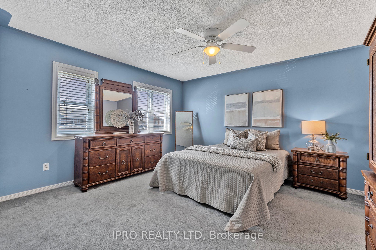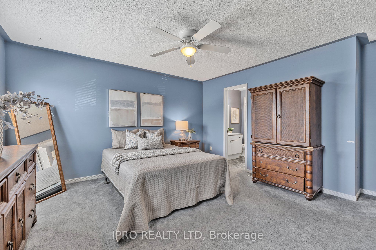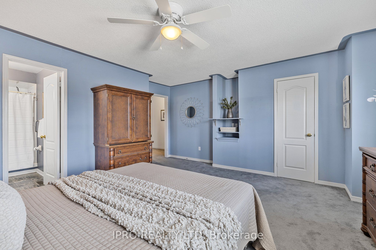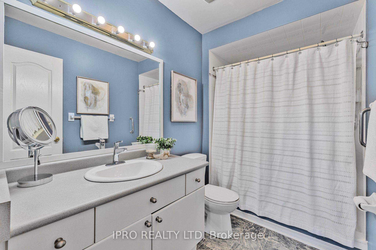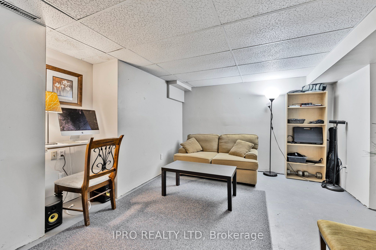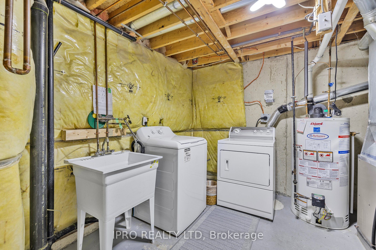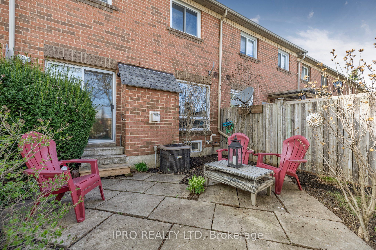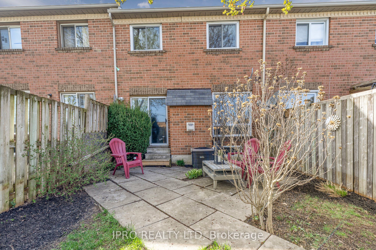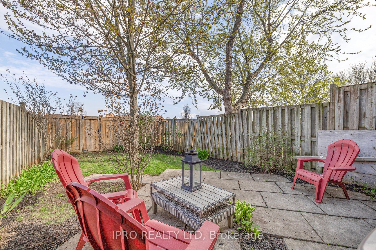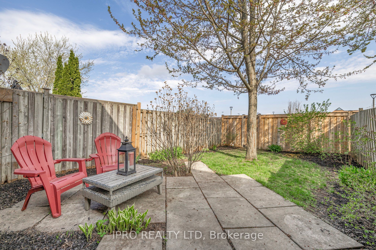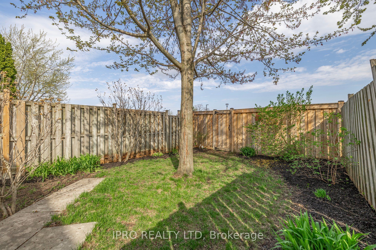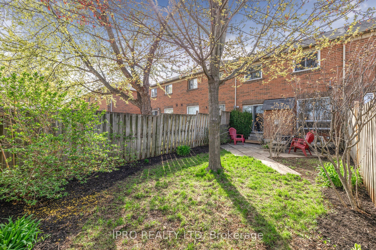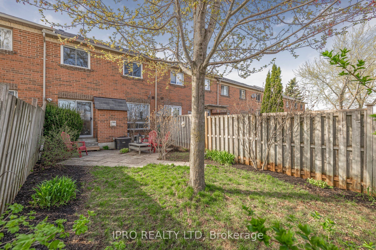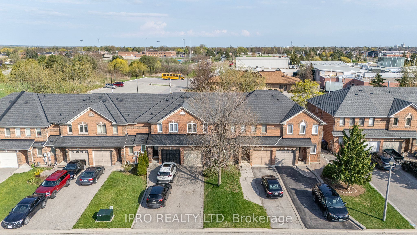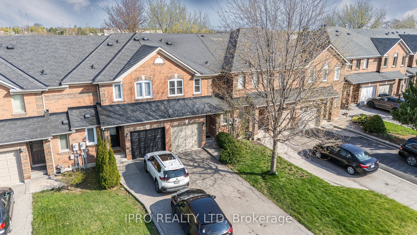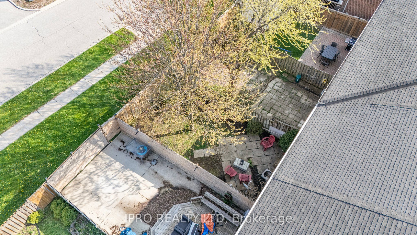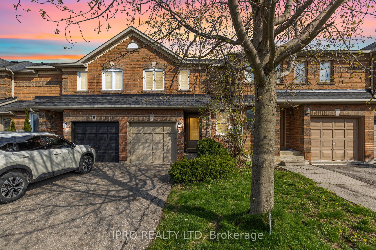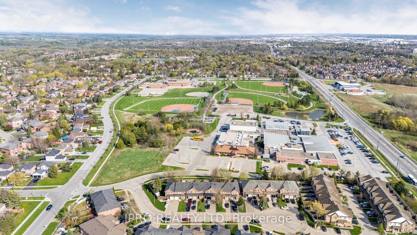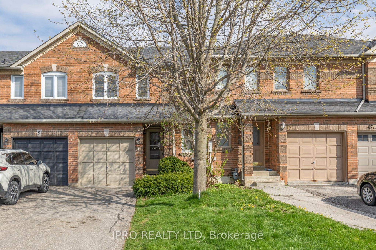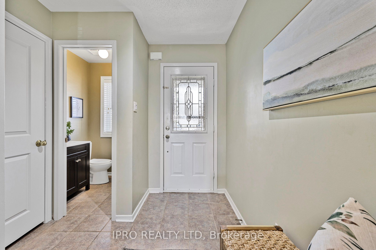
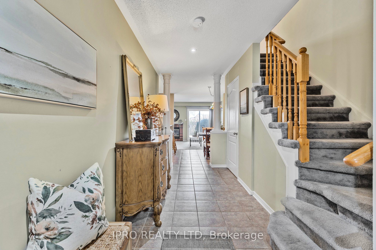
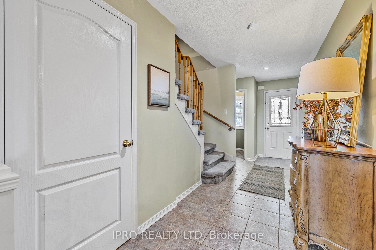
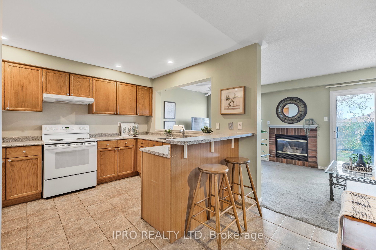
Selling
11 Alderbrook Place, Caledon, ON L7E 1V3
$824,900
Description
Welcome To This Spacious Freehold Townhome Offering Approx. 1,439 Sq. Ft. on Bolton's Prestigious North Hill. Located Within walking distance to the community center, seniors center, 4 schools, parks and scenic trails. This home is perfect for families and downsizers alike. This home features a huge primary bedroom complete with 3-piece ensuite and walk in closet, plus two generously sized bedrooms. The large chef's kitchen boasts a breakfast bar and a spacious dining area-ideal for gatherings and everyday living. The partially finished basement is drywall and ceiling work already completed, offering a great head start for future customization. There's also a large laundry room with plenty of extra storage and a sizeable cantina. Enjoy the beautifully landscaped, tranquil backyard- your private retreat with a convenient gate access to the back of the property. This solid home offers comfort. Don't Miss Out On This Fantastic North Hill Opportunity!
Overview
MLS ID:
W12190788
Type:
Att/Row/Townhouse
Bedrooms:
3
Bathrooms:
3
Square:
1,300 m²
Price:
$824,900
PropertyType:
Residential Freehold
TransactionType:
For Sale
BuildingAreaUnits:
Square Feet
Cooling:
Central Air
Heating:
Forced Air
ParkingFeatures:
Built-In
YearBuilt:
16-30
TaxAnnualAmount:
3943
PossessionDetails:
90 Days/TBA
🏠 Room Details
| # | Room Type | Level | Length (m) | Width (m) | Feature 1 | Feature 2 | Feature 3 |
|---|---|---|---|---|---|---|---|
| 1 | Living Room | Main | 5.73 | 2.99 | Combined w/Dining | Overlook Patio | Gas Fireplace |
| 2 | Dining Room | Main | 5.73 | 2.99 | Combined w/Living | W/O To Patio | — |
| 3 | Kitchen | Main | 3.75 | 3.16 | Ceramic Floor | Breakfast Bar | Pot Lights |
| 4 | Breakfast | Main | 2.73 | 2.55 | Ceramic Floor | — | — |
| 5 | Primary Bedroom | Second | 4.73 | 4.71 | 3 Pc Ensuite | Walk-In Closet(s) | Ceiling Fan(s) |
| 6 | Bedroom 2 | Second | 3.33 | 3.19 | Double Closet | Ceiling Fan(s) | Picture Window |
| 7 | Bedroom 3 | Second | 3.29 | 2.44 | Double Closet | Ceiling Fan(s) | Picture Window |
| 8 | Recreation | Lower | 5.42 | 2.8 | Irregular Room | Concrete Floor | — |
| 9 | Laundry | Lower | 3.9 | 3.07 | Laundry Sink | Concrete Floor | — |
Map
-
AddressCaledon
Featured properties

