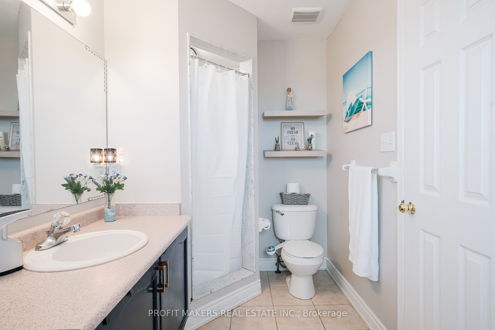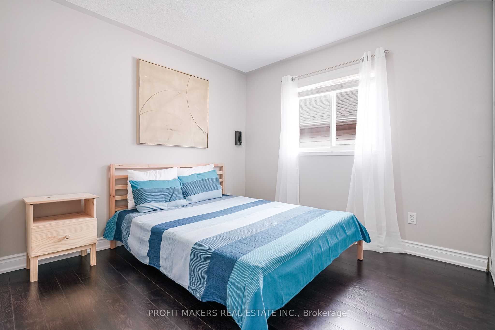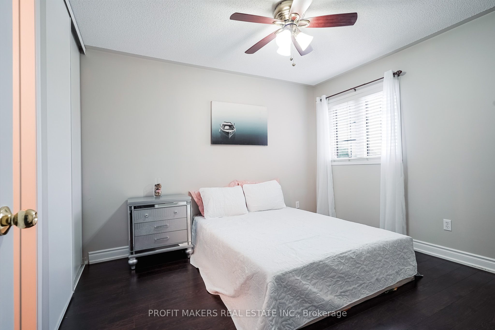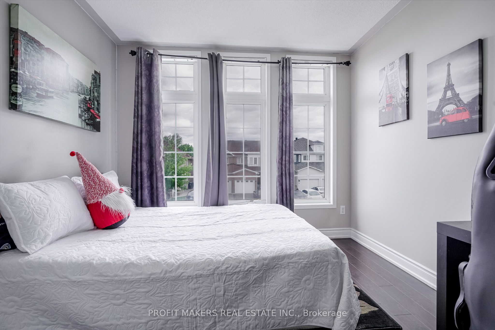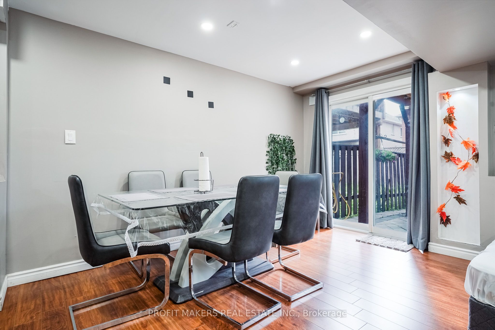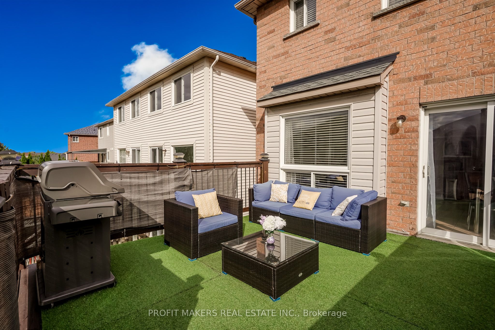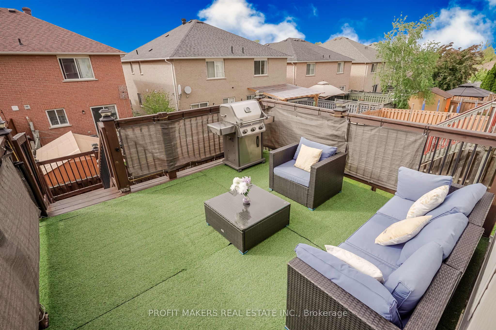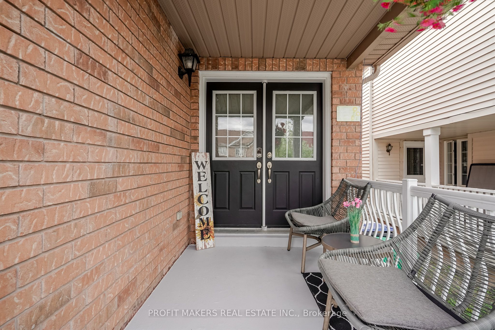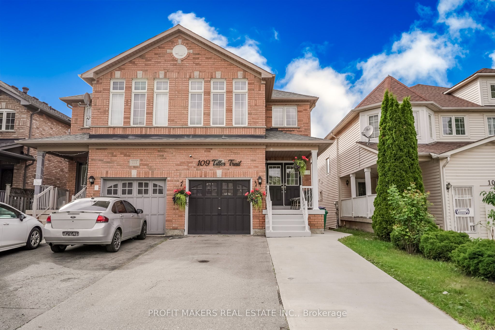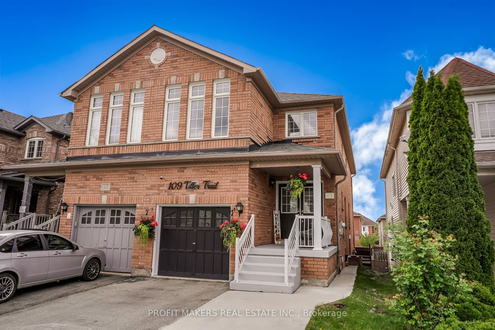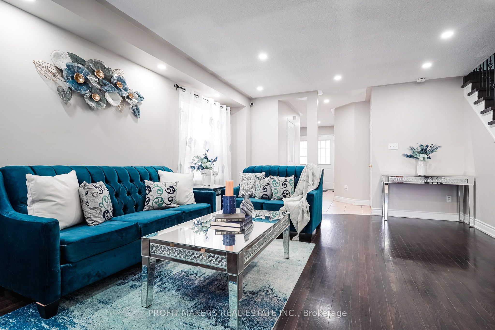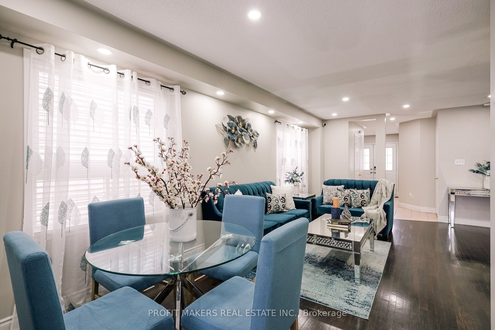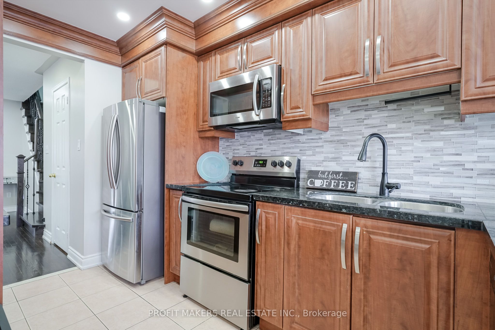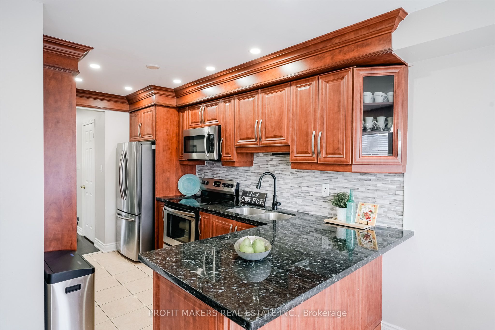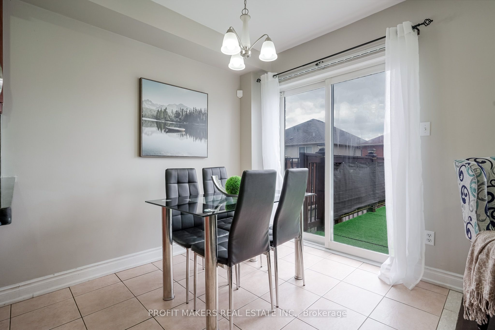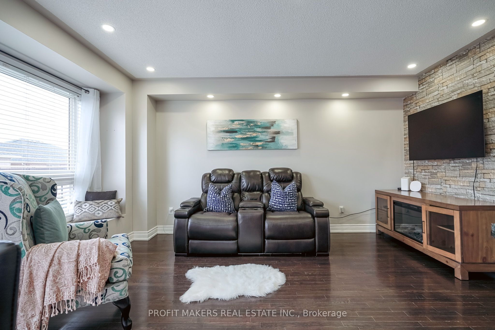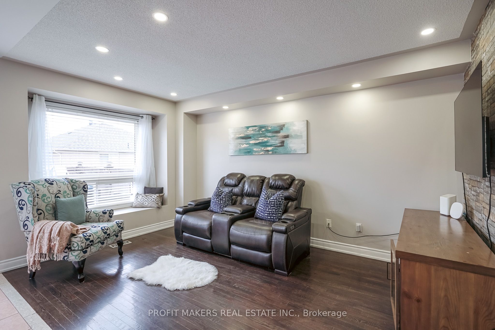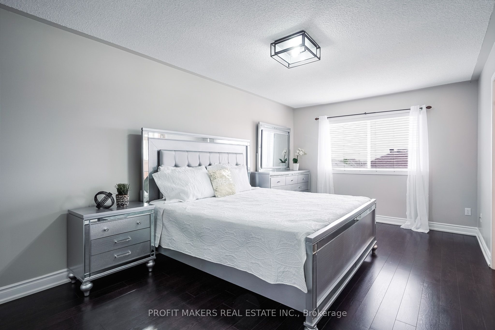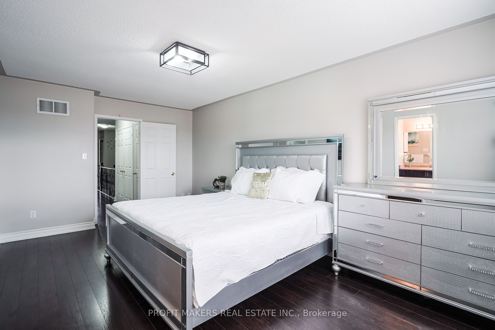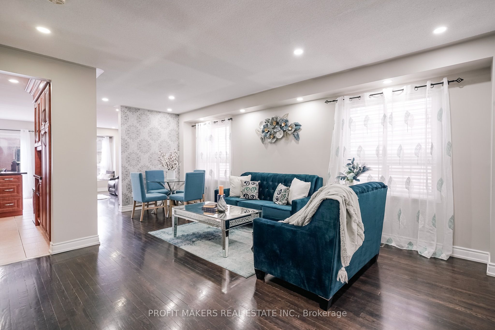
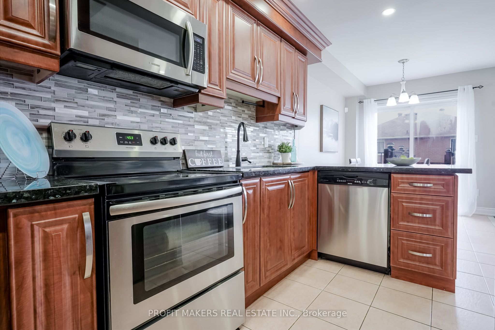

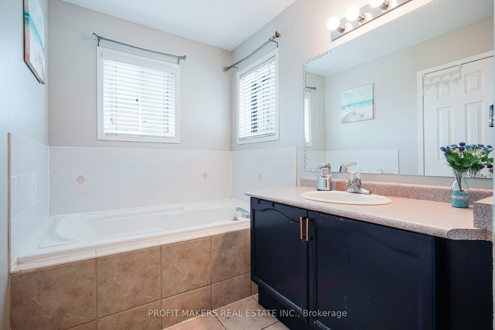
Selling
109 Tiller Trail, Brampton, ON L6X 4S7
$949,500
Description
!!! WALK-OUT basement !!! Approx 3100sq/f of living space featuring spacious 4+1 bedrooms, 4 bathrooms. This carpet-free property offers a separate living and family room, stylish pot lights throughout, and an elegant oak staircase. The chef-inspired kitchen is equipped with stainless steel appliances, quartz countertops, a modern backsplash, and a bright breakfast area with a walkout to a stunning two-tiered deck, perfect for entertaining friends and family during the summer. 2nd floor features four generously sized bedrooms, including a luxurious primary suite with a walk-in closet and a private ensuite. The additional bedrooms provide comfort and warmth, ideal for any family. The fully finished basement features huge living room looking onto the backyard with interlocking & a cosy bedroom , making it an ideal space for an in-law suite or for potential income. With an extended driveway for extra parking, this move-in-ready home is an incredible opportunity you won't want to miss!
Overview
MLS ID:
W12188813
Type:
Others
Bedrooms:
5
Bathrooms:
4
Square:
1,750 m²
Price:
$949,500
PropertyType:
Residential Freehold
TransactionType:
For Sale
BuildingAreaUnits:
Square Feet
Cooling:
Central Air
Heating:
Forced Air
ParkingFeatures:
Attached
YearBuilt:
Unknown
TaxAnnualAmount:
4970
PossessionDetails:
TBD
Map
-
AddressBrampton
Featured properties


