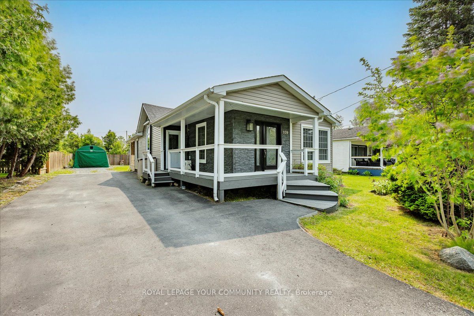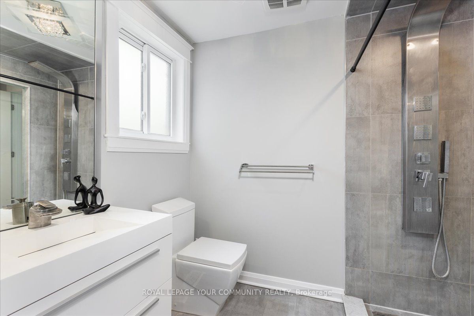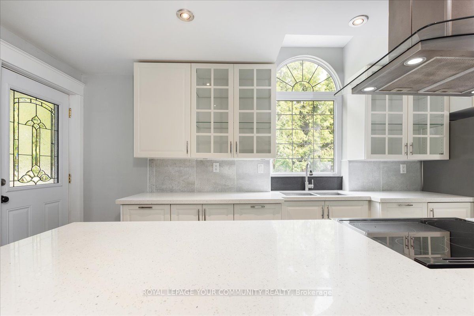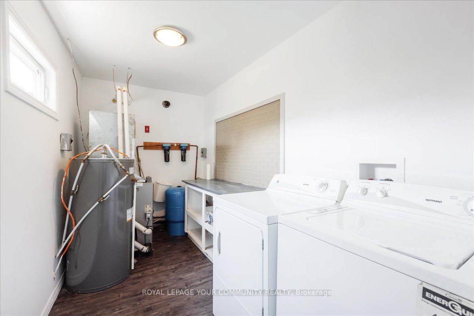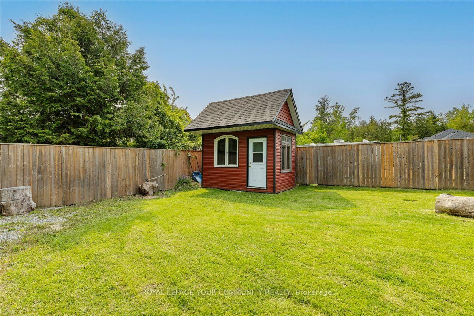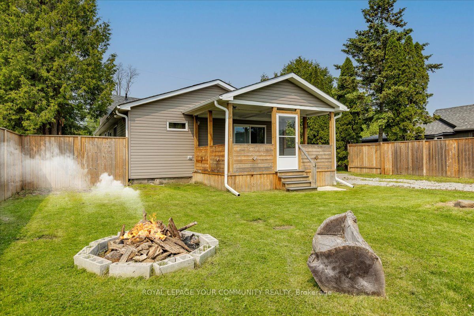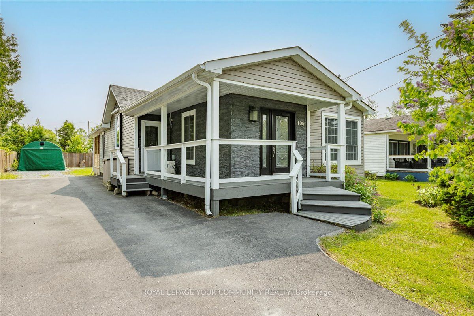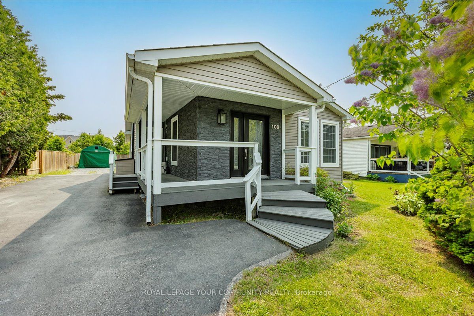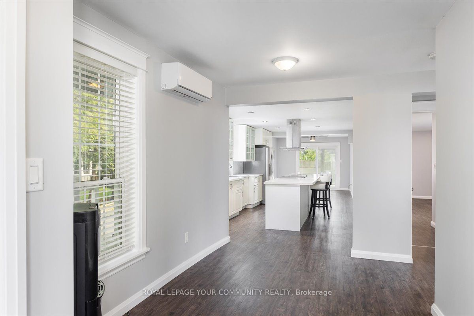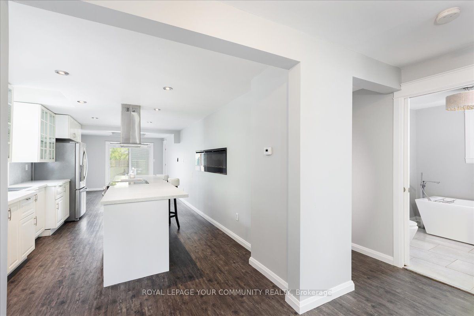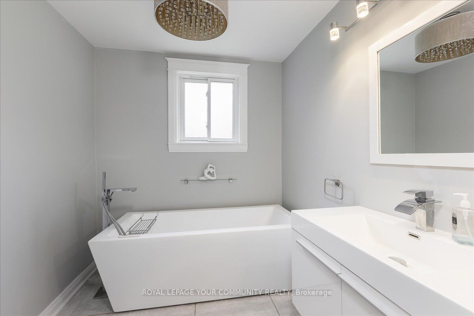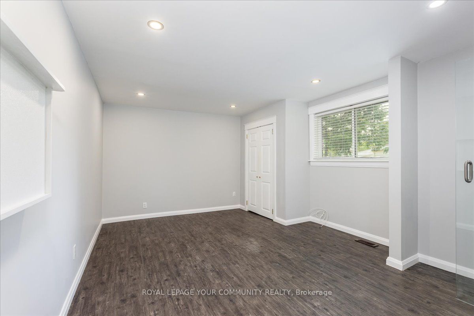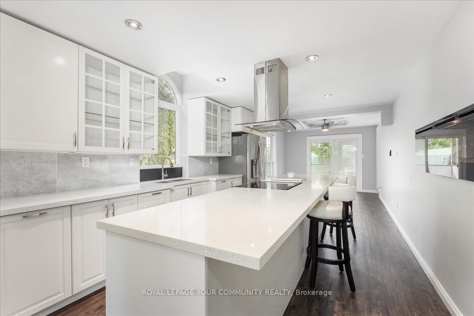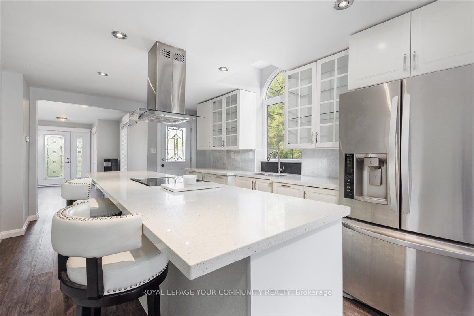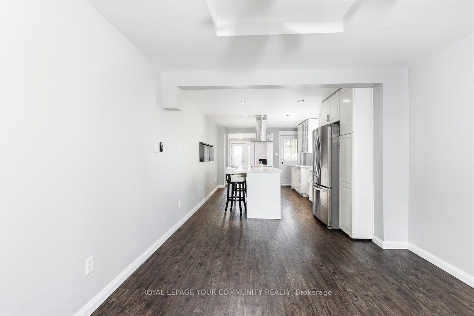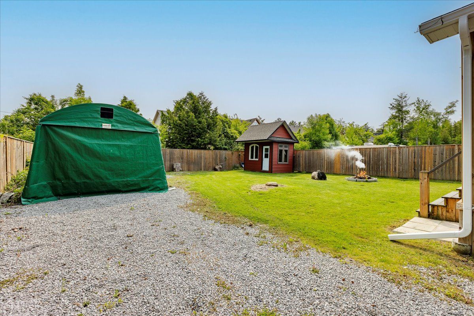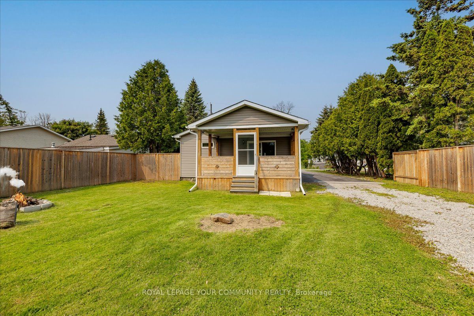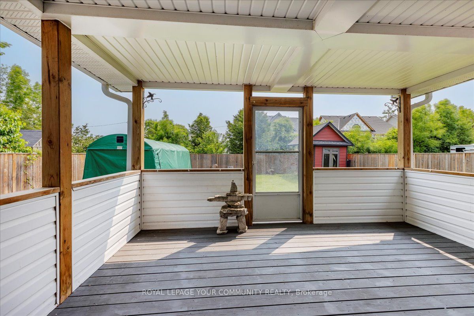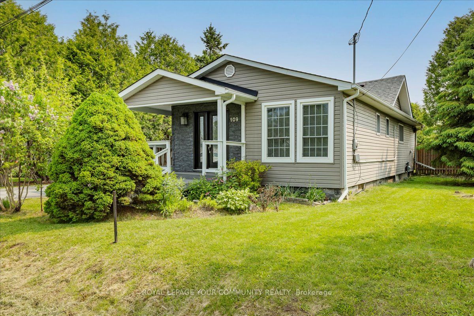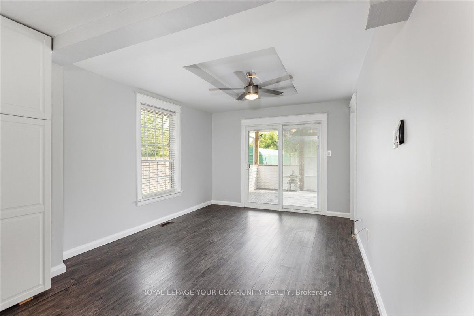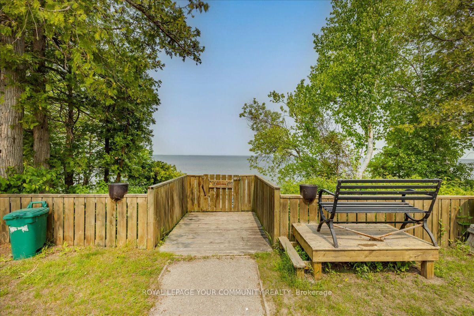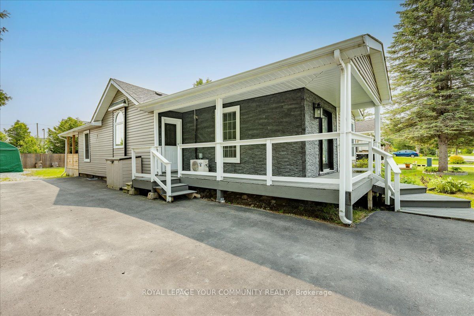


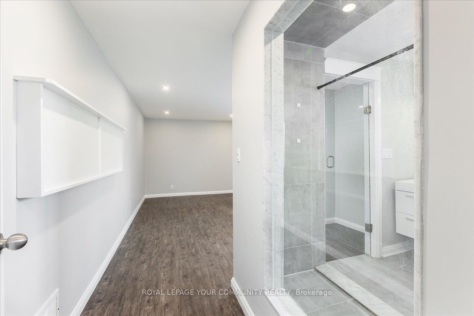
Selling
109 Maple Avenue, Georgina, ON L0E 1R0
$675,000
Description
For A Sense Of Calm And Serenity, Look No Further! This Modern Bungalow Is Situated On A Quiet Street, Only Steps Away From Scenic Hedge Road, Where You Can Enjoy Spectacular Sunsets On The Dock And Private Beach. Open Concept Design And Plenty Of Windows Make This Home Light, Bright And Cheery. Kitchen Boasts Large Island And Electric Fireplace, S/S Appliances And Access To Covered Front Porch. Open To Living Room With Access To The Covered Deck From The Living Room Patio Door. Primary Bedroom Is Ample In Size With Separate Ensuite And Large Walk-In Shower With Body Spray Shower Column. The Main Bathroom Contains Modern Soaker Tub, With Freestanding Tub Filler And A Pocket Door. Property Includes 8' X 12' Shed And A 30' X 10' Carport With Stone Provides For Additional Storage/Parking. Main Driveway Is Paved With Parking For Approximately 4 - 6 Vehicles. Enjoy The Front Covered Porch At The Front Door, Which Wraps Around To A Side Door To Enter Your Kitchen. Sit And Relax On The Covered Back Deck Looking Into The Fenced Yard At The Rear. Close Proximity To The Historical Briars Golf And Country Club. 5 Minutes To Hwy 48, Short Jaunt To All Major Amenities, Shopping, Schools, Banks, Restaurants, Marina, Recreation Complexes, Art Studio And Much More. Small Town Feel With Large Personality.
Overview
MLS ID:
N12206008
Type:
Detached
Bedrooms:
2
Bathrooms:
2
Square:
900 m²
Price:
$675,000
PropertyType:
Residential Freehold
TransactionType:
For Sale
BuildingAreaUnits:
Square Feet
Cooling:
Wall Unit(s)
Heating:
Forced Air
ParkingFeatures:
Carport
YearBuilt:
Unknown
TaxAnnualAmount:
2941.48
PossessionDetails:
30 Days or TBD
🏠 Room Details
| # | Room Type | Level | Length (m) | Width (m) | Feature 1 | Feature 2 | Feature 3 |
|---|---|---|---|---|---|---|---|
| 1 | Living Room | Ground | 3.65 | 3.32 | Vinyl Floor | Sliding Doors | W/O To Deck |
| 2 | Kitchen | Ground | 5.66 | 3.32 | Vinyl Floor | Centre Island | Stainless Steel Appl |
| 3 | Laundry | Ground | 3.81 | 1.95 | Vinyl Floor | Window | — |
| 4 | Dining Room | Ground | 3.47 | 2.49 | Vinyl Floor | Open Concept | — |
| 5 | Foyer | Ground | 1.79 | 1.55 | Vinyl Floor | Closet | W/O To Porch |
| 6 | Primary Bedroom | Ground | 4.84 | 3.53 | Vinyl Floor | 3 Pc Ensuite | Closet |
| 7 | Bedroom 2 | Ground | 3.56 | 3.41 | Laminate | Large Closet | Large Window |
| 8 | Bathroom | Ground | 1.79 | 2.34 | Ceramic Floor | Separate Shower | Window |
| 9 | Bathroom | Ground | 2.28 | 1.85 | Ceramic Floor | Soaking Tub | Window |
Map
-
AddressGeorgina
Featured properties

