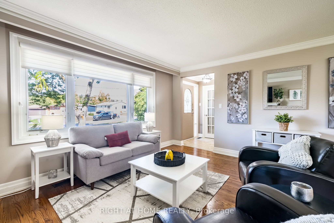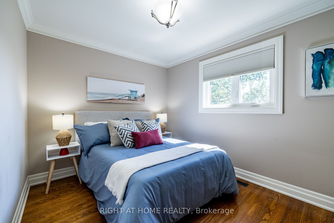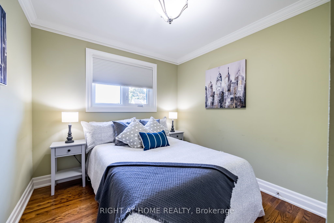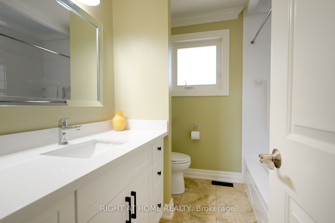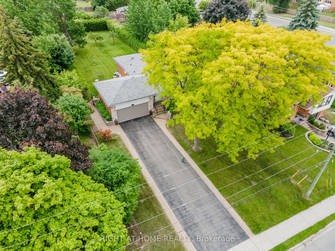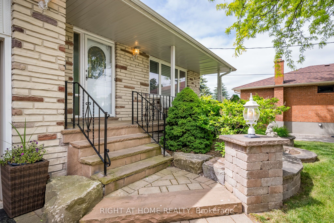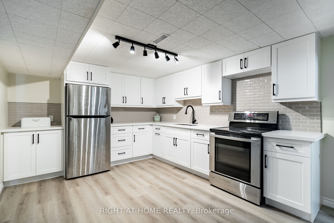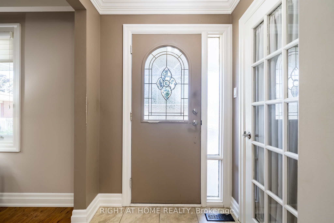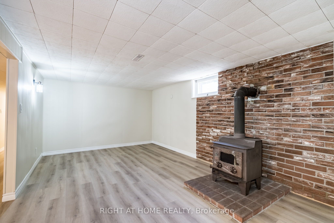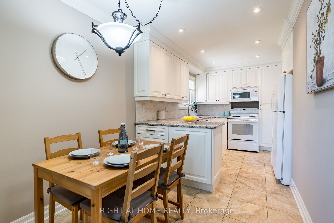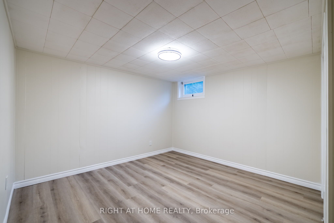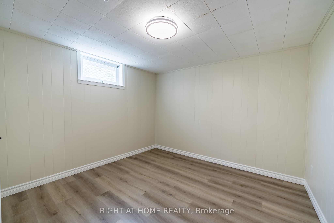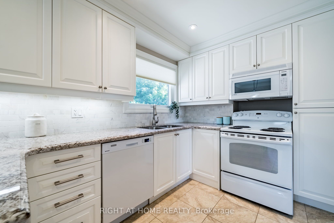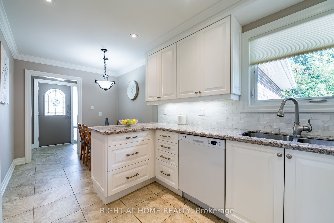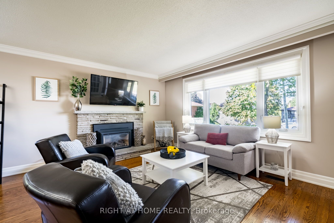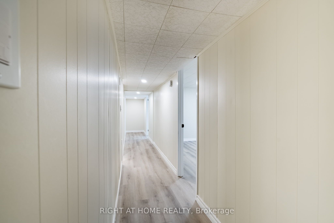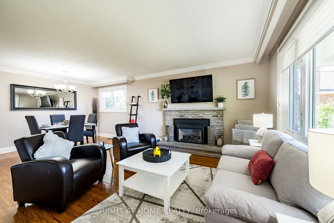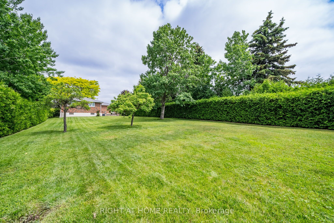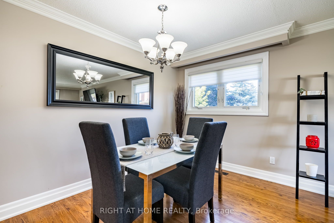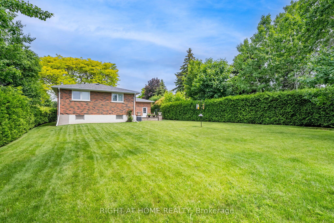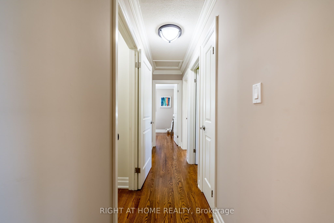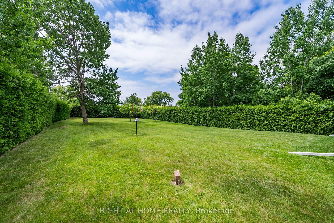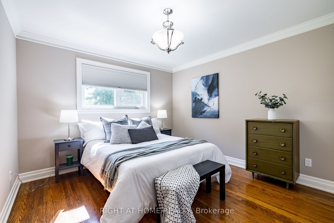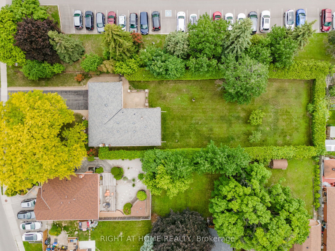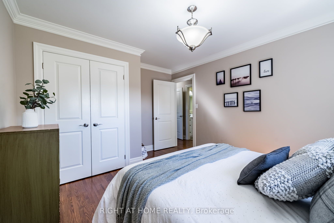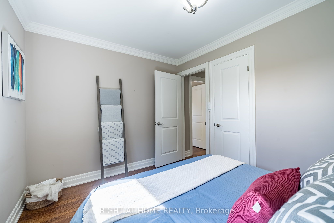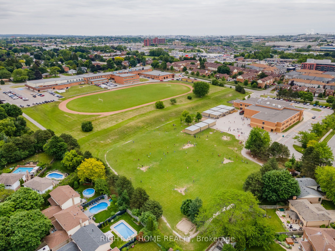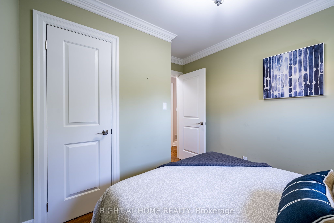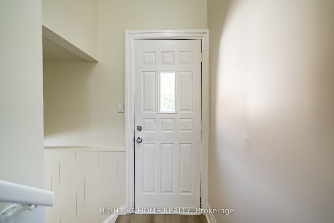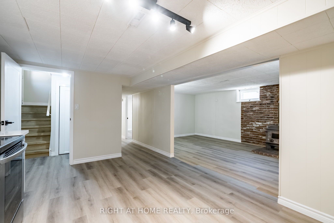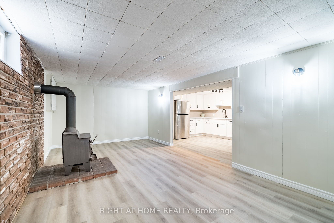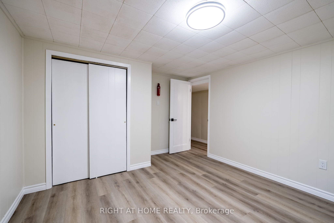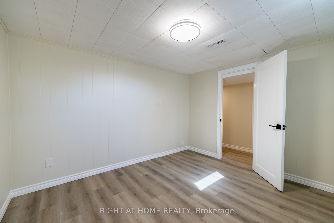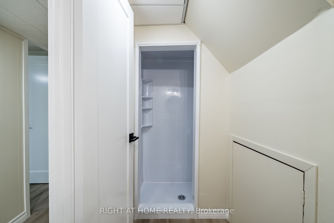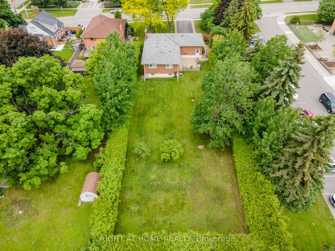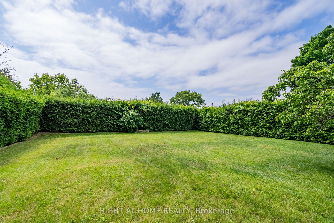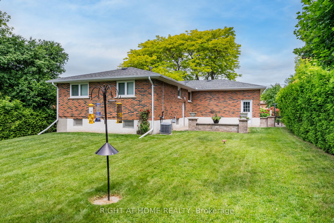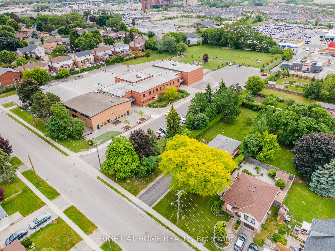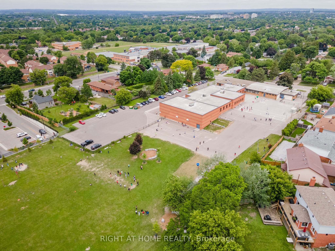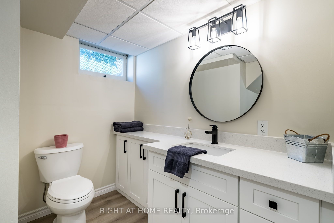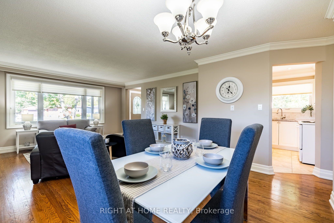
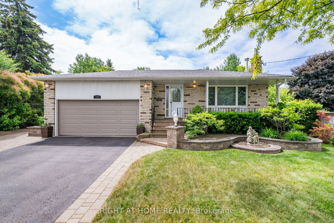
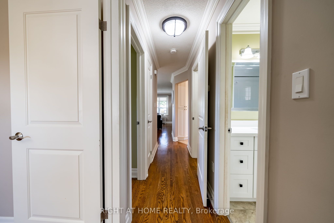
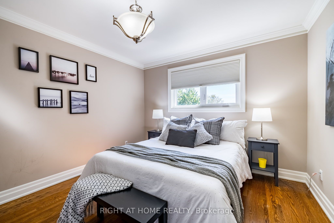
Selling
109 Crawforth Street, Whitby, ON L1N 3S4
$999,999
Description
First Time Offered! Extra Deep Lot (233 Ft) In The Highly Coveted Community Of Blue Grass Meadows! 109 Crawforth Street Features 5 Bedrooms, 2 Kitchens, Parking For 10, A Separate Basement Entrance & Ample Yard For A Garden Suite, Making This A Rare Opportunity For Multi-Generational Families & Investors. The Basement Has Been Completely Renovated & Boasts 2 Bedrooms, A Large Living Area & Kitchen Complete With Generous Storage & Granite Countertops! The Main Level Features Hardwood, An Eat In Kitchen & Sizable Family Room That Is Bursting With Natural Light! Your Family Will Enjoy The Patio, Unmatched Privacy & Southern Exposure Of The Rear Yard! This Is The Property You Have Been Looking For! **EXTRAS** Steps From Public, Catholic & High Schools. Lot Size Permits A Large Garden Suite To Accommodate Multi-Families, Walking Distance To Coffee Shops, Restaurants, Shopping, Public Transportation. Quick Drive To 401/407.
Overview
MLS ID:
E12181711
Type:
Detached
Bedrooms:
5
Bathrooms:
2
Square:
1,300 m²
Price:
$999,999
PropertyType:
Residential Freehold
TransactionType:
For Sale
BuildingAreaUnits:
Square Feet
Cooling:
Central Air
Heating:
Forced Air
ParkingFeatures:
Attached
YearBuilt:
Unknown
TaxAnnualAmount:
5531
PossessionDetails:
Immediate
🏠 Room Details
| # | Room Type | Level | Length (m) | Width (m) | Feature 1 | Feature 2 | Feature 3 |
|---|---|---|---|---|---|---|---|
| 1 | Living Room | Main | 4.57 | 4.29 | Fireplace | Bow Window | Hardwood Floor |
| 2 | Kitchen | Main | 3.08 | 2.34 | Picture Window | Backsplash | Pot Lights |
| 3 | Breakfast | Main | 3.08 | 3.01 | Vinyl Floor | Combined w/Kitchen | — |
| 4 | Dining Room | Main | 4.02 | 2.32 | Hardwood Floor | Large Window | Combined w/Living |
| 5 | Primary Bedroom | Main | 4.14 | 3.35 | Large Window | Hardwood Floor | Closet |
| 6 | Bedroom 2 | Main | 3.59 | 2.74 | Hardwood Floor | Closet | Large Window |
| 7 | Bedroom 3 | Main | 2.72 | 2.47 | Large Window | Hardwood Floor | Closet |
| 8 | Kitchen | Lower | 4.85 | 3.08 | Granite Counters | Vinyl Floor | Stainless Steel Appl |
| 9 | Living Room | Lower | 6.52 | 3.38 | Window | Vinyl Floor | Wood Stove |
| 10 | Bedroom | Lower | 3.87 | 3.38 | Closet | Window | Vinyl Floor |
| 11 | Bedroom 2 | Lower | 3.38 | 3.08 | Window | Vinyl Floor | — |
Map
-
AddressWhitby
Featured properties

