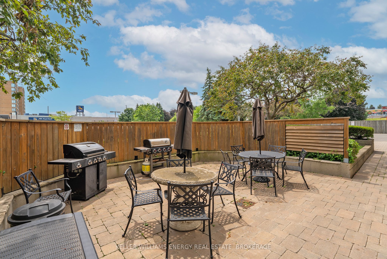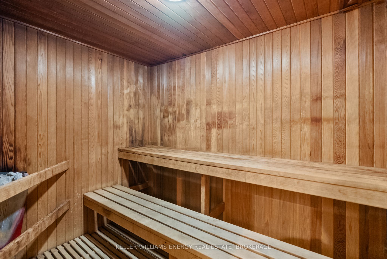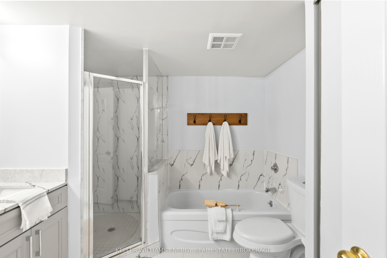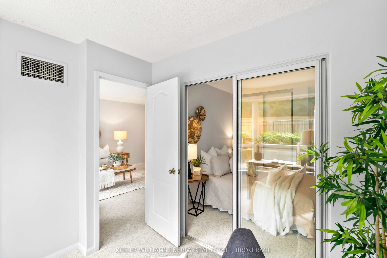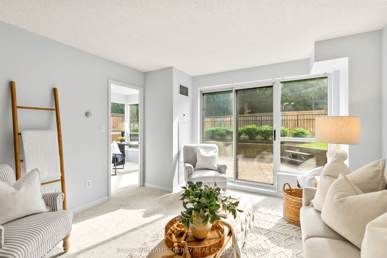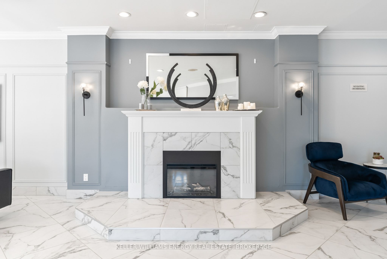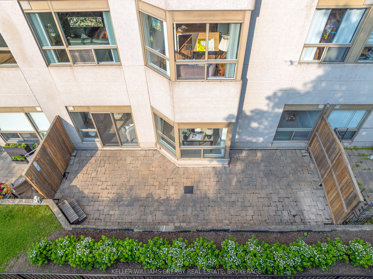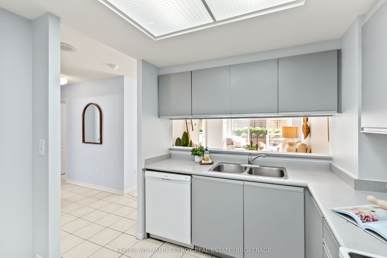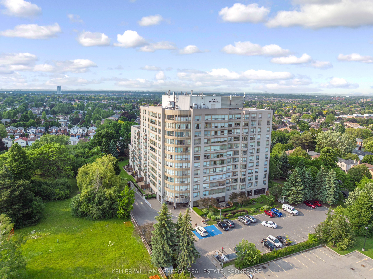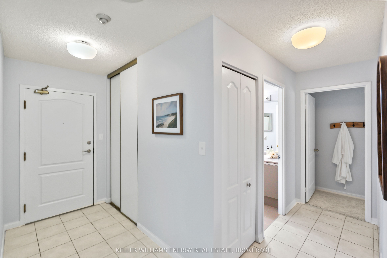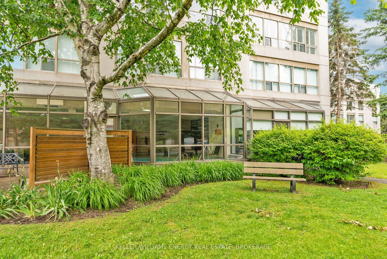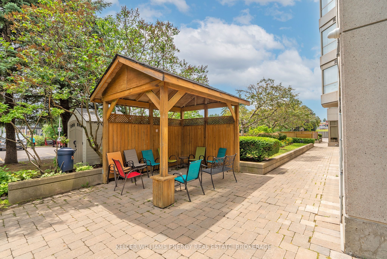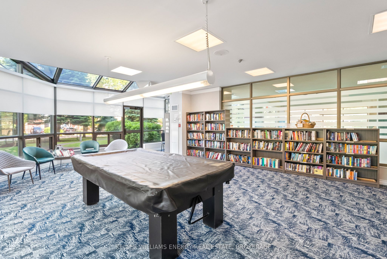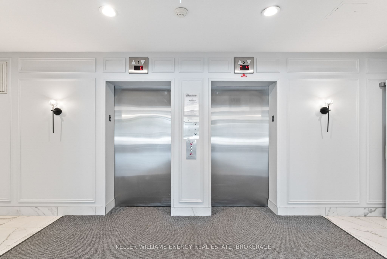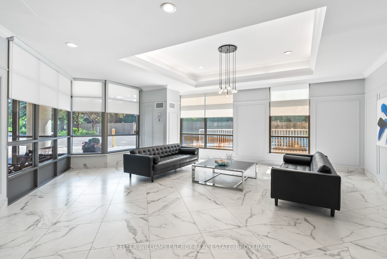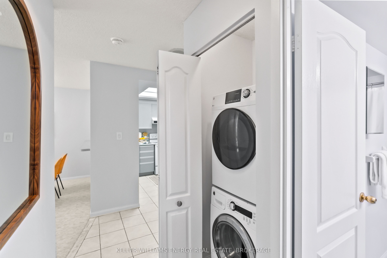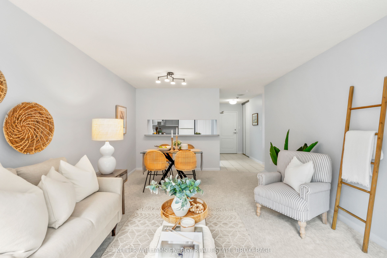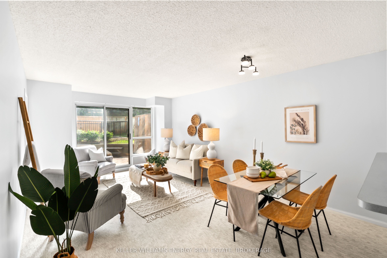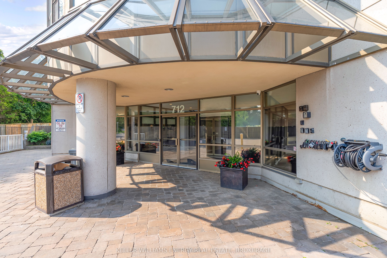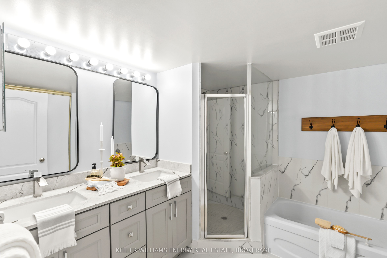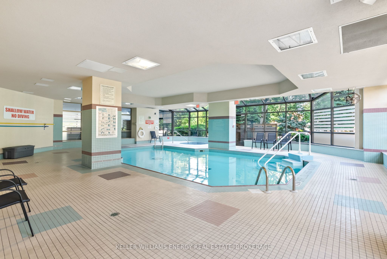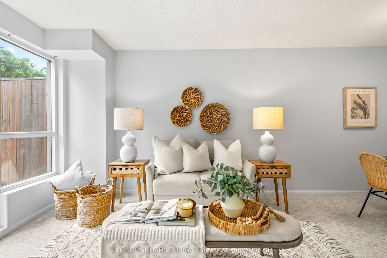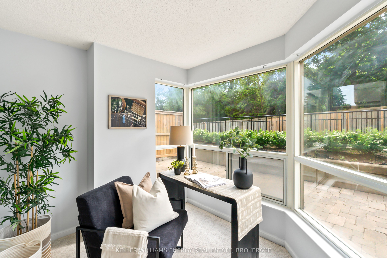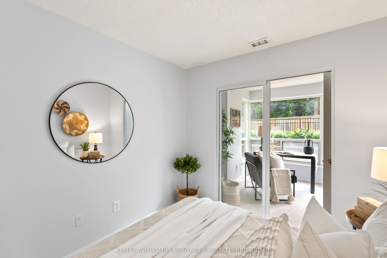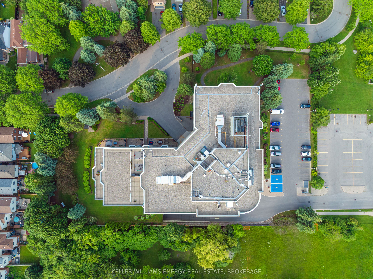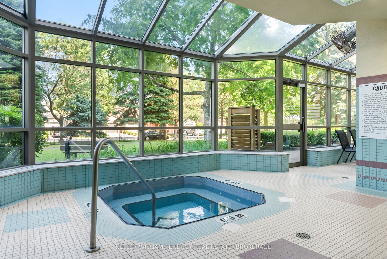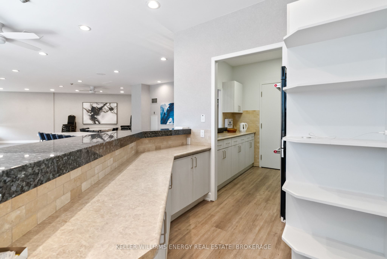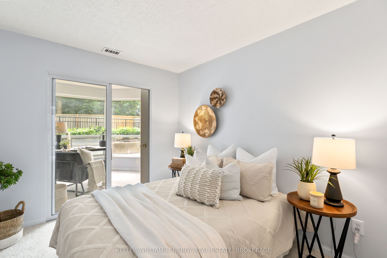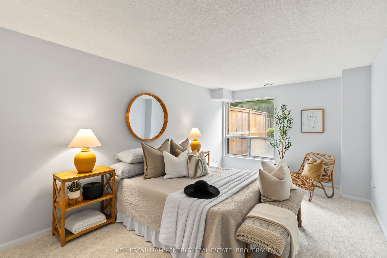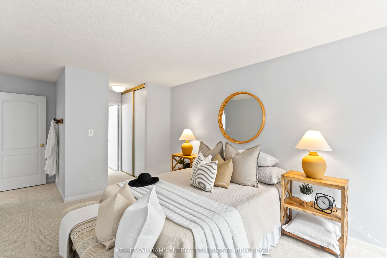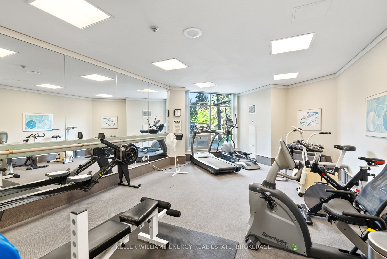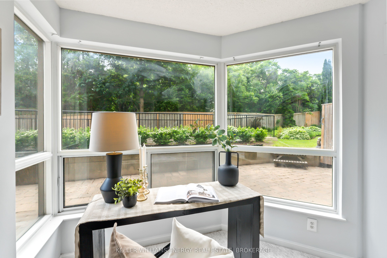

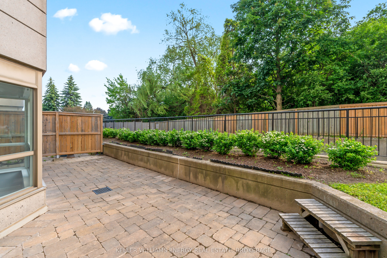

Selling
#109 - 712 Rossland Road, Whitby, ON L1N 9E8
$539,900
Description
Welcome To The Connoisseur, Whitby's Premier Condominium Residence! Discover Comfort And Convenience In One Of Whitby's Most Desirable Condominium Communities, Just Steps From Shopping, Transit, Restaurants, Schools, And More! This Spacious And Thoughtfully Designed Main Level Unit Features Large Windows Throughout, A Kitchen That Overlooks A Bright, Open-Concept Living And Dining Area, With Walkout Access To A Large Private Patio Perfect For Morning Coffee Or Entertaining Guests. The Layout Includes Two Generously Sized Bedrooms, Including A Primary Suite With His-And-Hers Closets, A Spacious Ensuite Bathroom And The Second Bedroom W/ Direct Access To A Sun-Filled Solarium That Overlooks The Patio And Surrounding Gardens. Enjoy Brand New Carpet & Fresh Paint Throughout, And Take Advantage Of Maintenance Fees That Include Water, Heat, And Care Of The Gardens Attached To Your Patio. Exceptional Building Amenities Include An Indoor Pool & Hot Tub, Sauna, Fully-Equipped Gym, Billiards Room, Party Room & Media Room, Secure Underground Parking With Indoor Car Wash & Beautifully Landscaped Gardens With BBQ Area. Whether You're Looking For Comfort, Convenience, Or Community, The Connoisseur Delivers The Lifestyle You've Been Searching For. Don't Miss This Opportunity!
Overview
MLS ID:
E12215772
Type:
Condo
Bedrooms:
2
Bathrooms:
2
Square:
1,100 m²
Price:
$539,900
PropertyType:
Residential Condo & Other
TransactionType:
For Sale
BuildingAreaUnits:
Square Feet
Cooling:
Central Air
Heating:
Forced Air
ParkingFeatures:
Underground
YearBuilt:
Unknown
TaxAnnualAmount:
3929.88
PossessionDetails:
TBD
🏠 Room Details
| # | Room Type | Level | Length (m) | Width (m) | Feature 1 | Feature 2 | Feature 3 |
|---|---|---|---|---|---|---|---|
| 1 | Living Room | Main | 5.99 | 3.17 | Combined w/Dining | Broadloom | W/O To Terrace |
| 2 | Dining Room | Main | 5.99 | 3.17 | Combined w/Living | Broadloom | Open Concept |
| 3 | Kitchen | Main | 4.27 | 2.74 | Tile Floor | Pantry | Overlooks Dining |
| 4 | Solarium | Main | 2.6 | 2.33 | Large Window | Tile Floor | — |
| 5 | Primary Bedroom | Main | 4.95 | 3.15 | Ensuite Bath | His and Hers Closets | Broadloom |
| 6 | Bedroom 2 | Main | 10.3 | 3.15 | Closet | W/O To Sunroom | Broadloom |
Map
-
AddressWhitby
Featured properties


