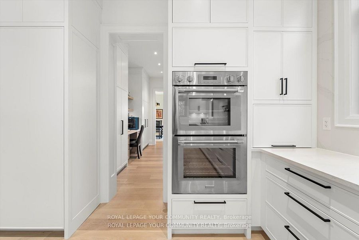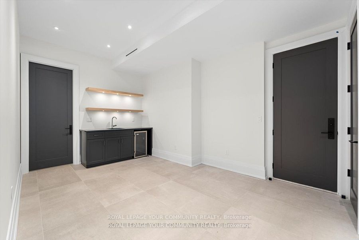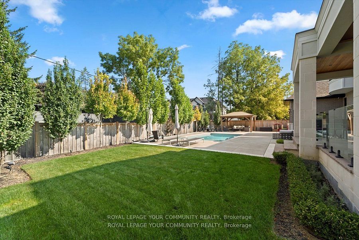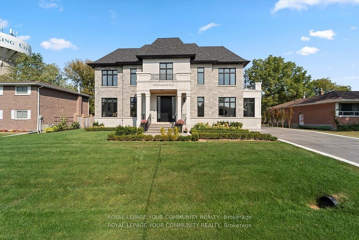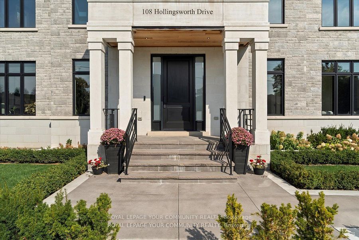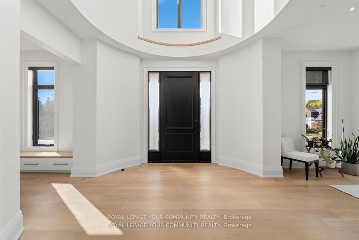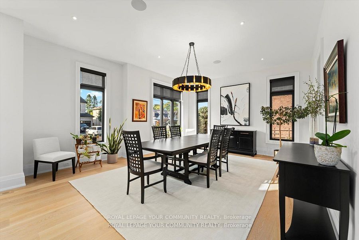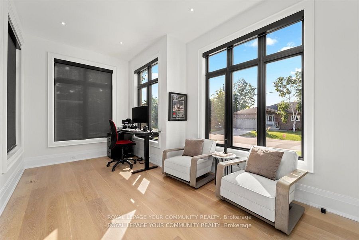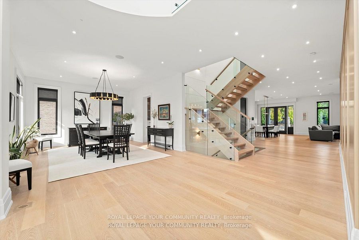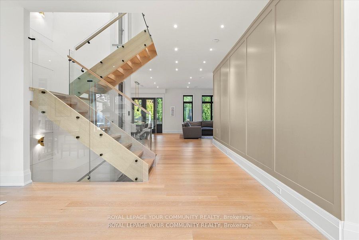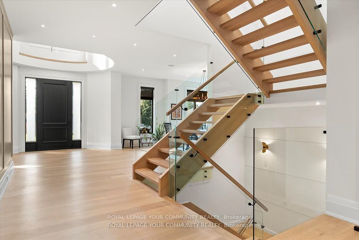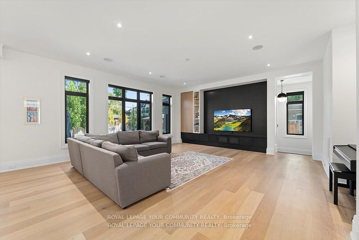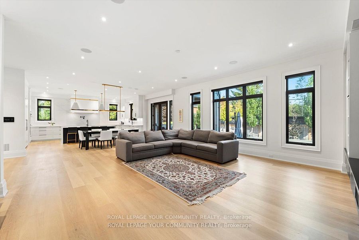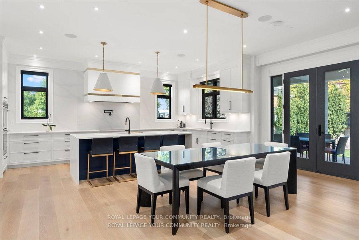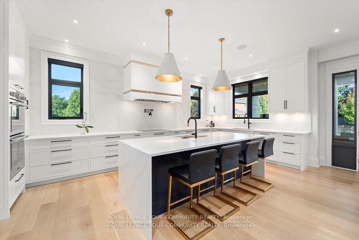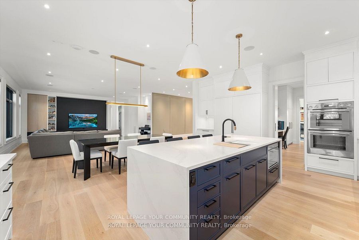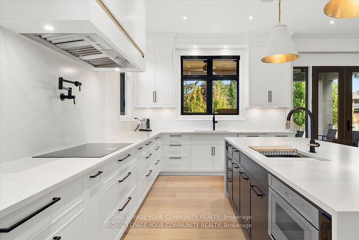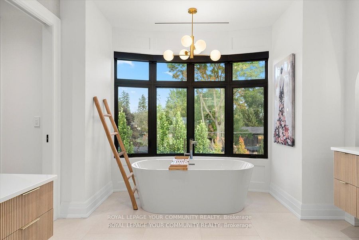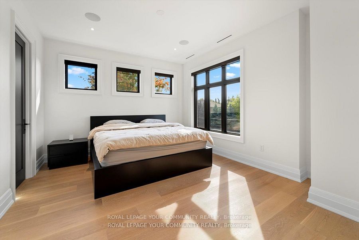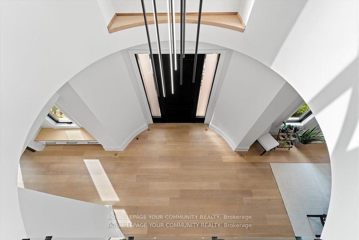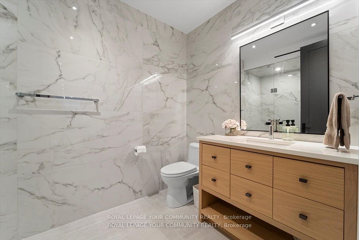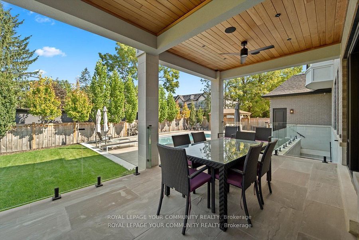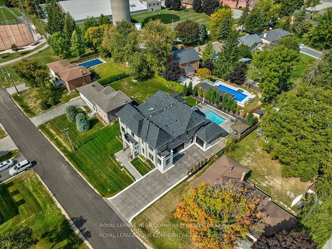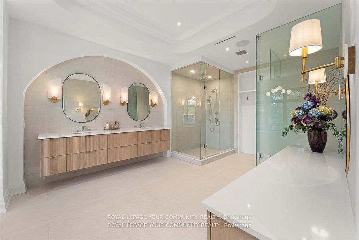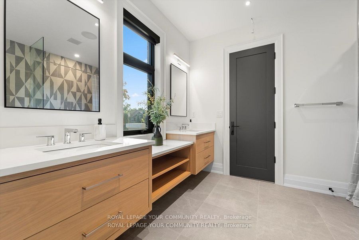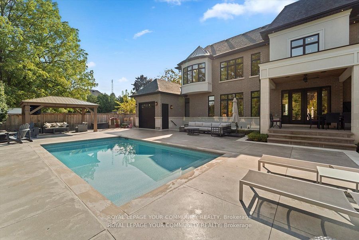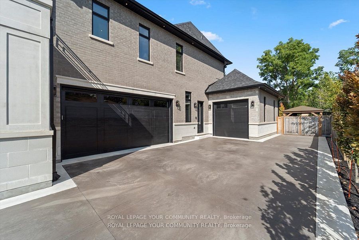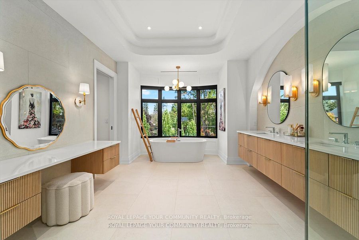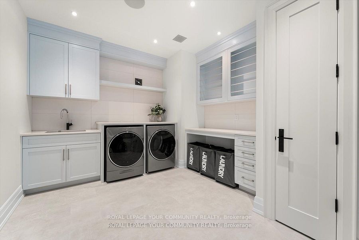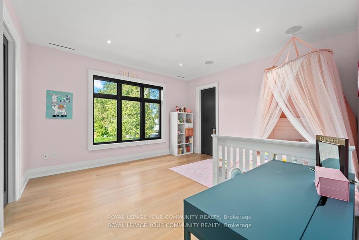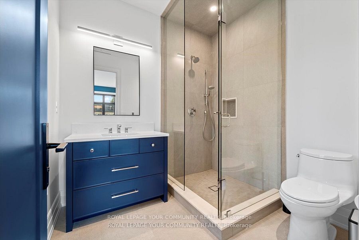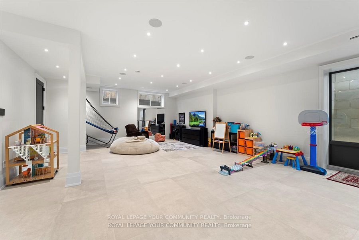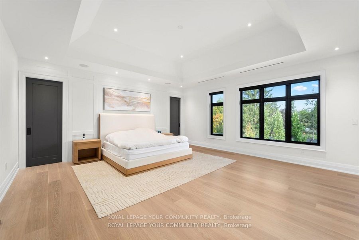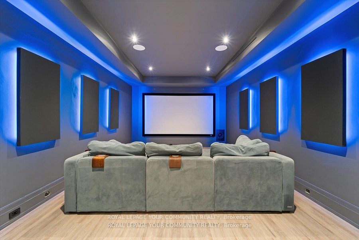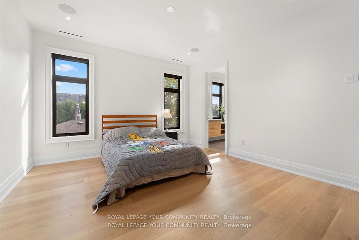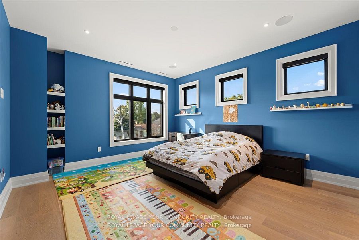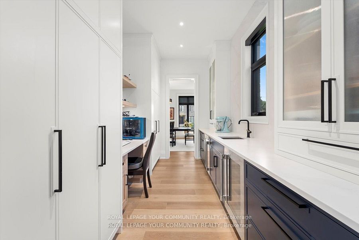
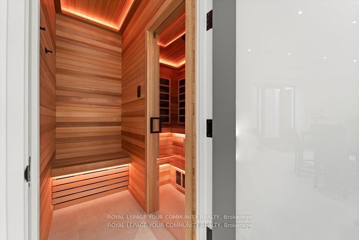
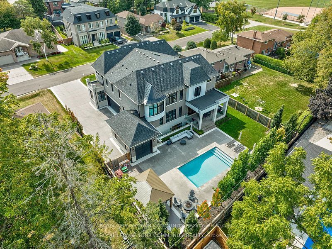
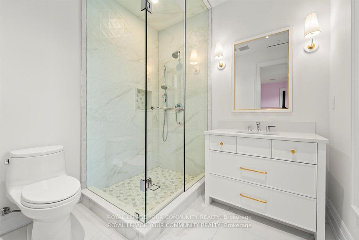
Selling
108 Hollingsworth Drive, King, ON L7B 1G4
$4,995,000
Description
Welcome to your dream home in the heart of King City! This stunning custom-built residence is ideally situated near top-rated private schools, GO Transit, and picturesque parks, making it perfect for families and commuters alike. Step outside to your beautiful backyard oasis, complete with a sparkling saltwater pool, a charming gazebo, a built-in BBQ, and a covered patio ideal for entertaining or relaxing in style. The in-floor heating in all tiled areas and even the driveway, garages, walkways, front porch, covered patio and rear walk up adds a level of luxury and comfort, especially for colder climates. This home is designed with convenience, elegance, and relaxation in mind. With too many features to list, this home truly has it all. Don't miss your chance to see everything it has to offer; check out the photos for a closer look!
Overview
MLS ID:
N12031945
Type:
Detached
Bedrooms:
6
Bathrooms:
6
Price:
$4,995,000
PropertyType:
Residential Freehold
TransactionType:
For Sale
BuildingAreaUnits:
Square Feet
Cooling:
Central Air
Heating:
Forced Air
ParkingFeatures:
Built-In
YearBuilt:
0-5
TaxAnnualAmount:
18103.51
PossessionDetails:
TBA
🏠 Room Details
| # | Room Type | Level | Length (m) | Width (m) | Feature 1 | Feature 2 | Feature 3 |
|---|---|---|---|---|---|---|---|
| 1 | Dining Room | Main | 5.65 | 5.07 | Hardwood Floor | Open Concept | — |
| 2 | Office | Main | 5.32 | 3.08 | Hardwood Floor | — | — |
| 3 | Great Room | Main | 2.48 | 6.49 | Hardwood Floor | Combined w/Kitchen | Overlooks Pool |
| 4 | Kitchen | Main | 5.23 | 6.8 | Hardwood Floor | B/I Appliances | — |
| 5 | Breakfast | Main | 3.49 | 5.34 | Hardwood Floor | W/O To Patio | — |
| 6 | Pantry | Main | 2.42 | 4.29 | Hardwood Floor | Walk Through | — |
| 7 | Primary Bedroom | Second | 5.69 | 5.66 | Hardwood Floor | 5 Pc Ensuite | Walk-In Closet(s) |
| 8 | Bedroom 2 | Second | 4.09 | 4 | Hardwood Floor | Semi Ensuite | Closet |
| 9 | Bedroom 3 | Second | 5.27 | 4.45 | Hardwood Floor | Semi Ensuite | Walk-In Closet(s) |
| 10 | Bedroom 4 | Second | 6.5 | 4.84 | Hardwood Floor | 3 Pc Ensuite | Walk-In Closet(s) |
| 11 | Bedroom 5 | Second | 6.48 | 4 | Hardwood Floor | 3 Pc Ensuite | Walk-In Closet(s) |
| 12 | Recreation | Basement | 3.99 | 6.53 | 3 Pc Bath | Sauna | Walk-Up |
Map
-
AddressKing
Featured properties

