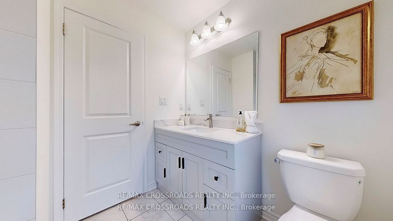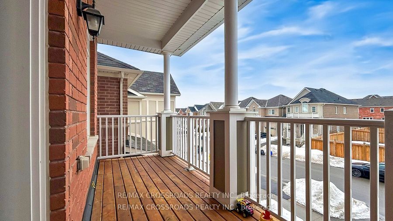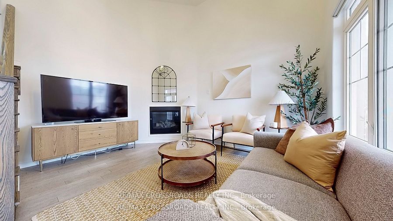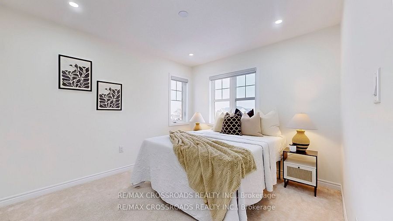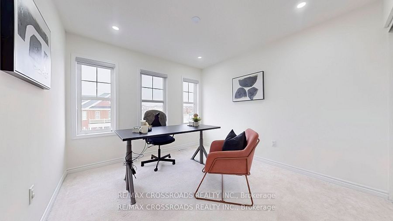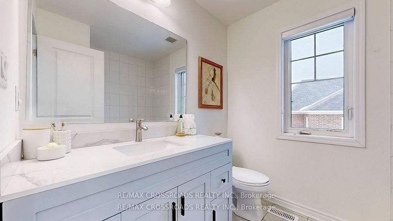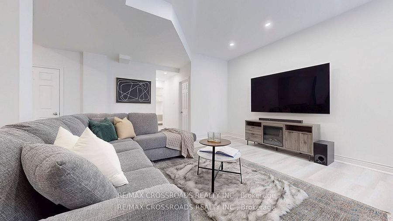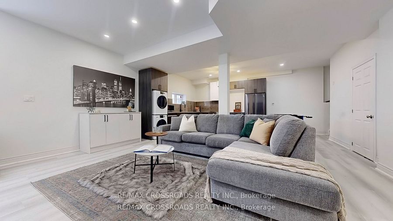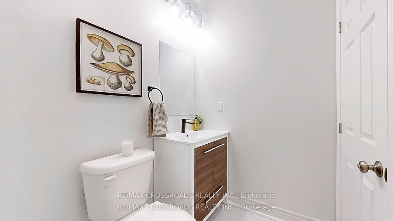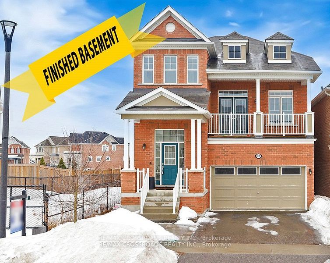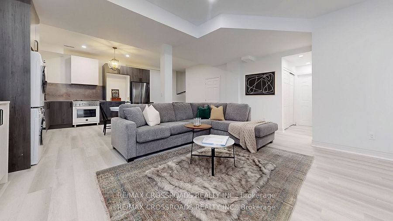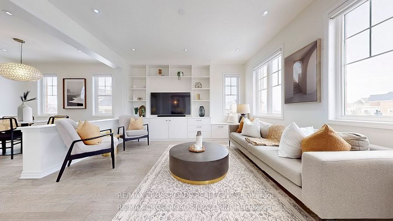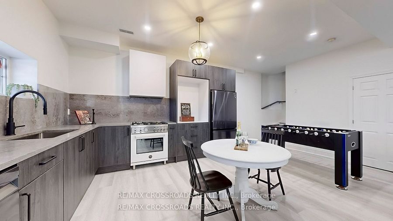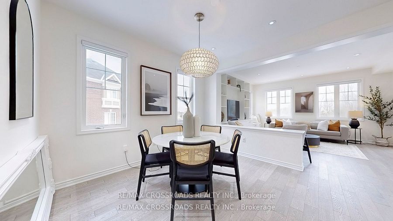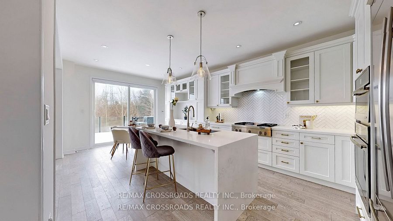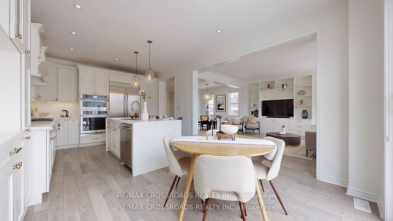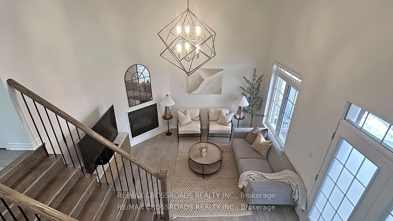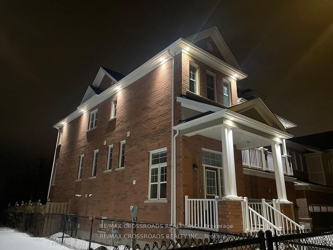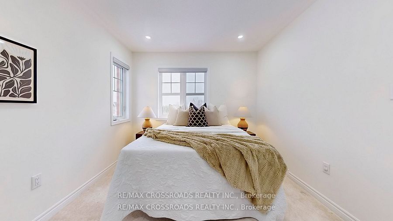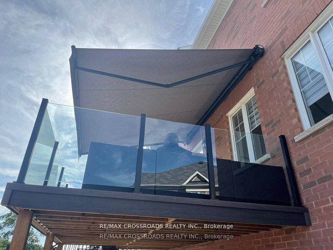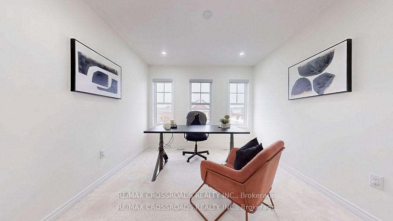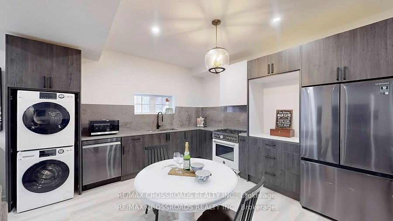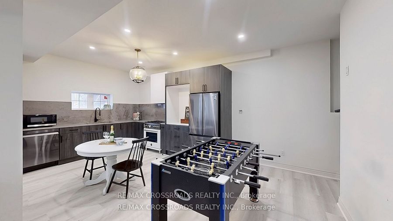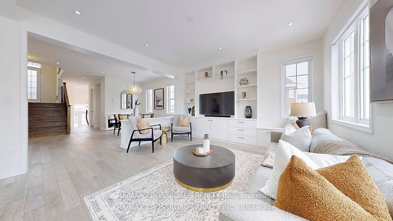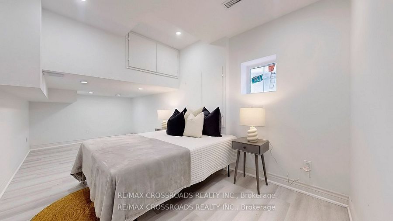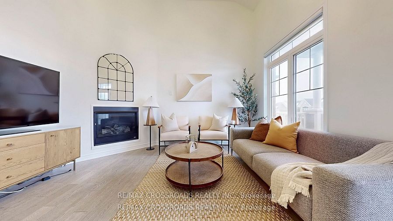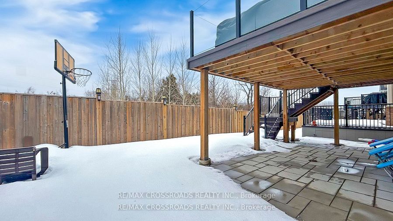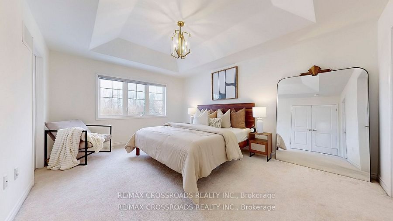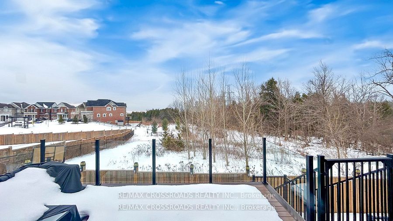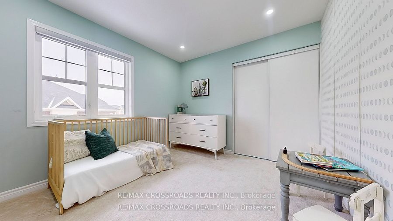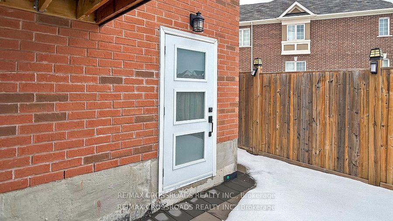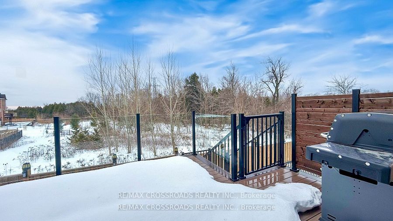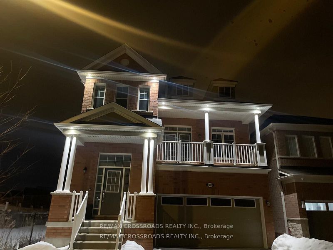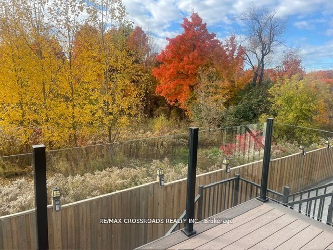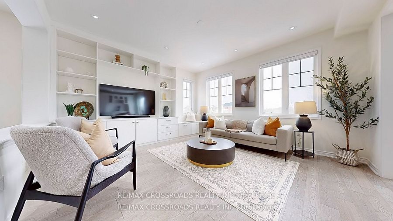
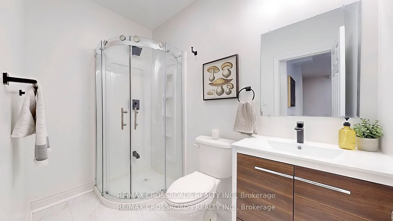
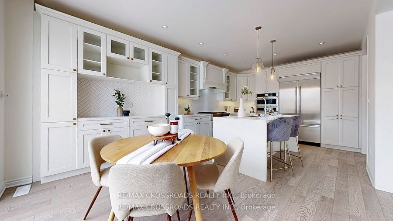
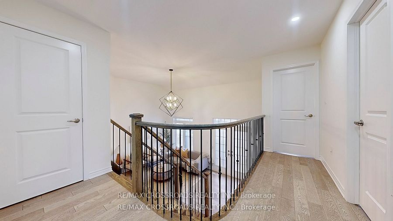
Selling
1072 Foxtail Crescent, Pickering, ON L1X 0E7
$1,390,000
Description
Stunning Luxury Home on a Premium Ravine Lot with Finished Walk-Out Basement in Pickering. Discover this exquisite detached home in a highly sought-after, family-friendly neighborhood in Pickering! Boasting $250K+ in upgrades and offering over 3,200 sq. ft. of living space, this home is a rare find. Key Features: Spacious & Elegant: 4 bedrooms, 4 bathrooms, and an open-concept main floor with 9 Foot ceiling, upgraded lighting, fresh paint, and California closet shelving with a built-in bench. Gourmet Kitchen: Featuring a large island, built-in stainless steel JennAir appliances, a spacious pantry, engineered quartz countertops with a waterfall edge, a custom backsplash, and upgraded brass hardware. Walk-Out Basement Apartment: Includes 1 bedroom, a spacious living area, 9 Foot ceiling, a modern kitchen with a Bertazzoni gas range, stainless steel appliances, and an in-suite washer & dryer ideal for rental income or extended family. Outdoor Oasis: Enjoy entertaining on an engineered vinyl deck with solar-powered step lighting, an automatic retractable awning, and interlocking throughout the backyard. Prime Location: Conveniently located near Taunton Rd., with easy access to Hwy 401/407, all major amenities, and upcoming schools Public School (2025) & Catholic School (2026).This meticulously upgraded home is the perfect blend of luxury, comfort, and investment potential. Don't miss your chance schedule a viewing today!
Overview
MLS ID:
E12199202
Type:
Detached
Bedrooms:
5
Bathrooms:
4
Square:
2,250 m²
Price:
$1,390,000
PropertyType:
Residential Freehold
TransactionType:
For Sale
BuildingAreaUnits:
Square Feet
Cooling:
Central Air
Heating:
Forced Air
ParkingFeatures:
Built-In
YearBuilt:
Unknown
TaxAnnualAmount:
8604.04
PossessionDetails:
TBA
🏠 Room Details
| # | Room Type | Level | Length (m) | Width (m) | Feature 1 | Feature 2 | Feature 3 |
|---|---|---|---|---|---|---|---|
| 1 | Great Room | In Between | 5.27 | 3.99 | Hardwood Floor | W/O To Balcony | Fireplace |
| 2 | Dining Room | Main | 4.27 | 3.54 | Hardwood Floor | Pot Lights | Combined w/Family |
| 3 | Family Room | Main | 4.57 | 4.27 | Hardwood Floor | Pot Lights | Combined w/Dining |
| 4 | Kitchen | Main | 3.78 | 3.54 | Hardwood Floor | Breakfast Bar | Stainless Steel Appl |
| 5 | Breakfast | Main | 3.78 | 3.05 | Hardwood Floor | Combined w/Kitchen | W/O To Deck |
| 6 | Bedroom | Second | 3.85 | 4.97 | Broadloom | Walk-In Closet(s) | 5 Pc Ensuite |
| 7 | Bedroom 2 | Second | 3.11 | 3.35 | Broadloom | Closet | Vaulted Ceiling(s) |
| 8 | Bedroom 3 | Second | 3.05 | 3.35 | Broadloom | Closet | Pot Lights |
| 9 | Bedroom 4 | Second | 3.05 | 3.35 | Broadloom | Closet | Pot Lights |
| 10 | Kitchen | Basement | 3.02 | 5.67 | Laminate | Pot Lights | Combined w/Living |
| 11 | Living Room | Basement | 2.98 | 5.24 | Laminate | Pot Lights | Combined w/Kitchen |
| 12 | Bedroom | Basement | 4.75 | 2.77 | Laminate | Pot Lights | Window |
Map
-
AddressPickering
Featured properties

