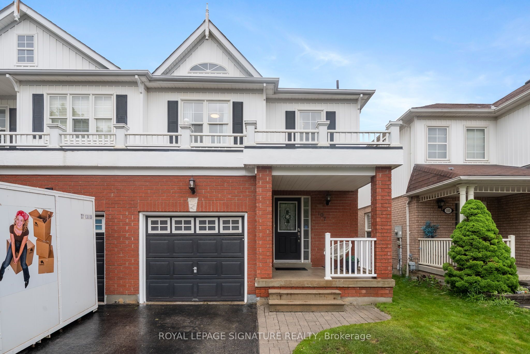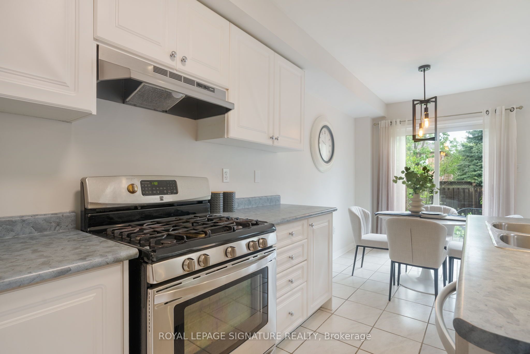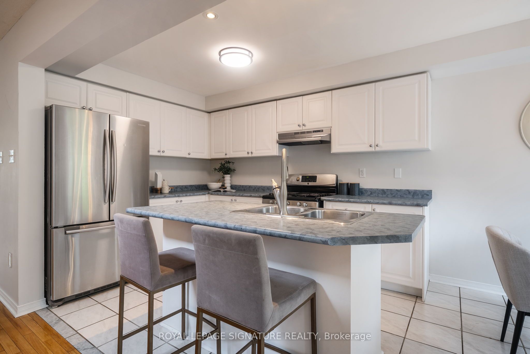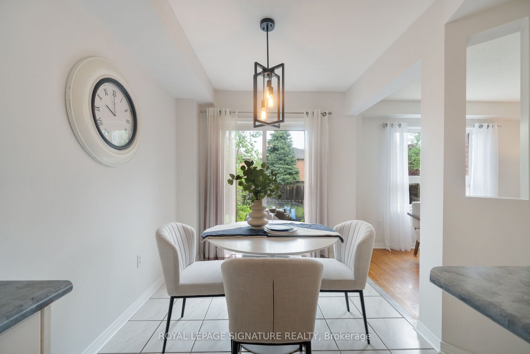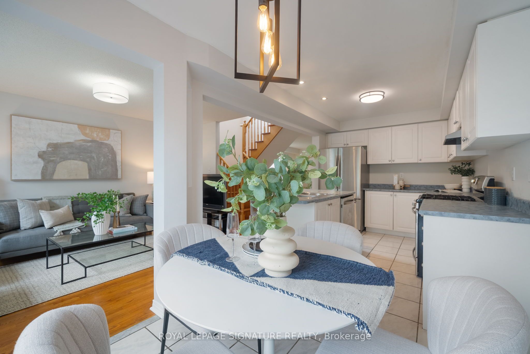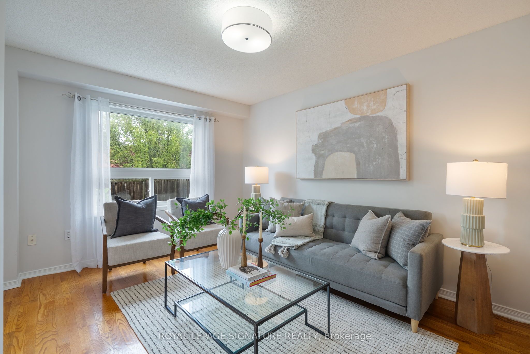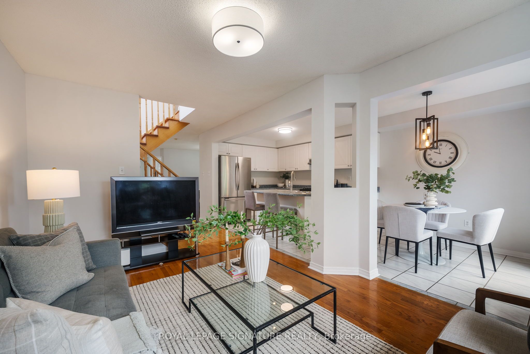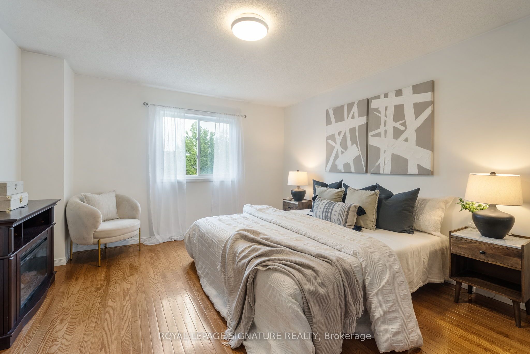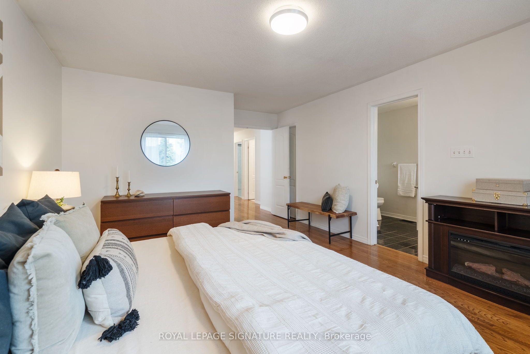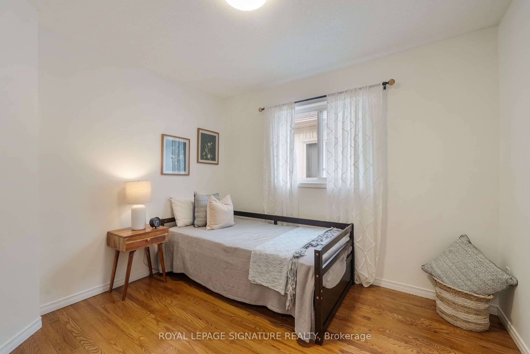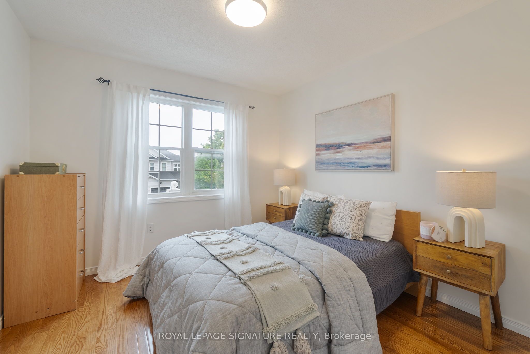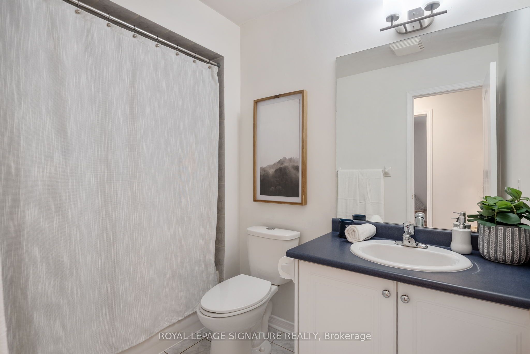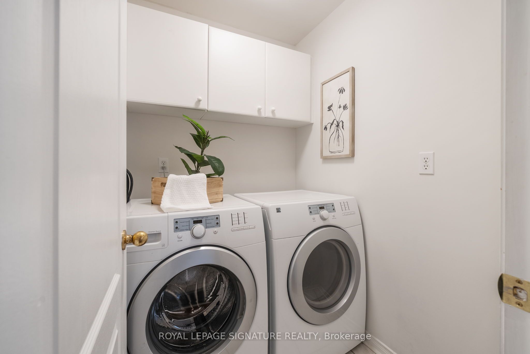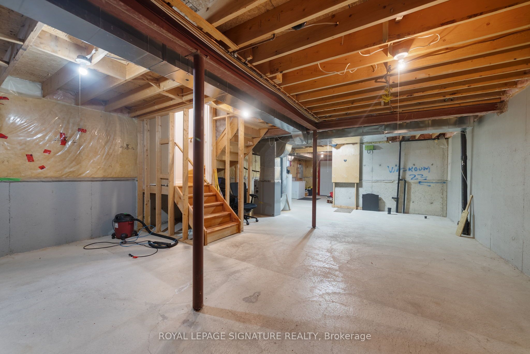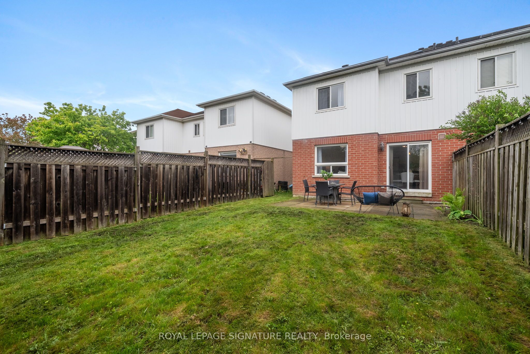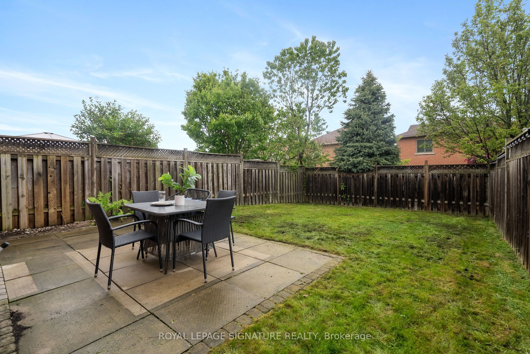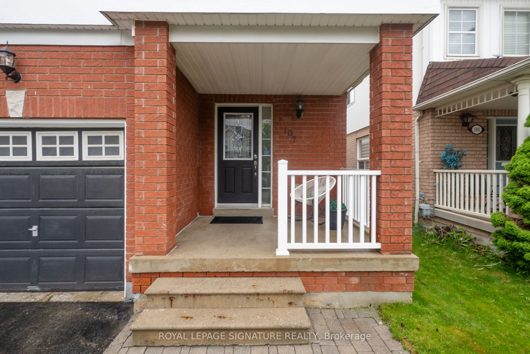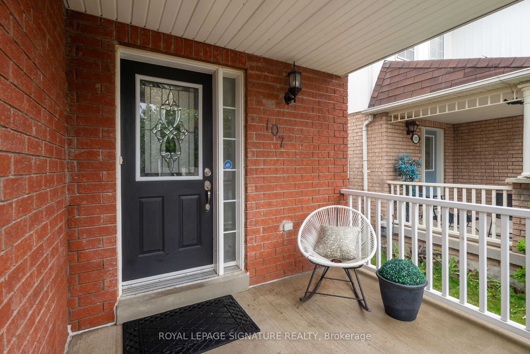
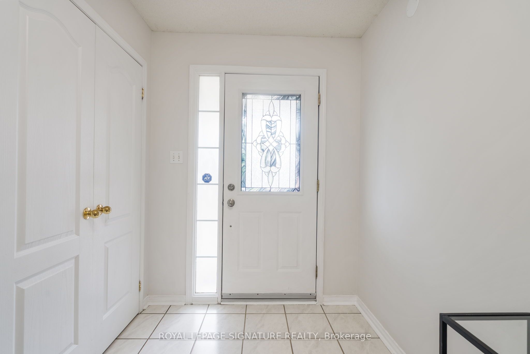

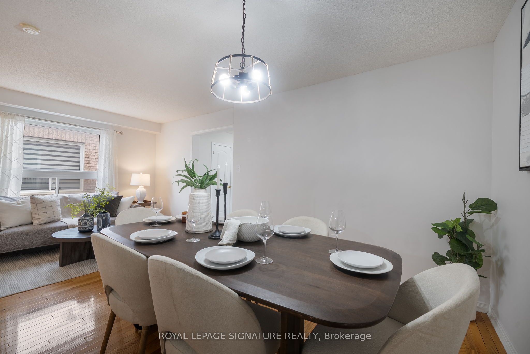
Selling
107 Brownridge Place, Whitby, ON L1P 1W1
$849,000
Description
Welcome to 107 Brownridge Place! This beautifully maintained, rare 4-bedroom semi-detached home is located in highly sought after Williamsburg, one of Whitby's most desirable neighbourhoods. With1,862 sq ft above grade, this home offers a bright and spacious layout. The main floor features a large foyer, a formal living and dining area, and a family room perfect for everyday living. The open-concept kitchen includes stainless steel appliances, a central island with seating, and a walkout to a generous backyard. Upstairs, you'll find four well-sized bedrooms, including a spacious primary retreat with a walk-in closet and 4-piece ensuite. The convenience of an upper-level laundry room adds to the practicality of this home. The unfinished basement offers endless possibilities for future customization. Located in a family-friendly community known for top-ranked schools, parks, and quick access to Highways 412, 401 & 407 ideal for commuters. Don't miss this rare opportunity in a highly sought-after location!
Overview
MLS ID:
E12176062
Type:
Others
Bedrooms:
4
Bathrooms:
3
Square:
1,750 m²
Price:
$849,000
PropertyType:
Residential Freehold
TransactionType:
For Sale
BuildingAreaUnits:
Square Feet
Cooling:
Central Air
Heating:
Forced Air
ParkingFeatures:
Built-In
YearBuilt:
Unknown
TaxAnnualAmount:
5367.14
PossessionDetails:
Flexible
🏠 Room Details
| # | Room Type | Level | Length (m) | Width (m) | Feature 1 | Feature 2 | Feature 3 |
|---|---|---|---|---|---|---|---|
| 1 | Living Room | Main | 5.84 | 3.36 | Combined w/Dining | Hardwood Floor | Window |
| 2 | Dining Room | Main | 5.84 | 3.36 | Combined w/Living | Hardwood Floor | — |
| 3 | Family Room | Main | 4.45 | 3.24 | Open Concept | Hardwood Floor | — |
| 4 | Kitchen | Main | 2.64 | 6.1 | Eat-in Kitchen | Stainless Steel Appl | Centre Island |
| 5 | Primary Bedroom | Second | 3.88 | 5.63 | 4 Pc Ensuite | Hardwood Floor | Walk-In Closet(s) |
| 6 | Bedroom 2 | Second | 3.07 | 3.65 | Closet | Hardwood Floor | Window |
| 7 | Bedroom 3 | Second | 3.07 | 3.2 | Closet | Hardwood Floor | Window |
| 8 | Bedroom 4 | Second | 3.07 | 3.12 | Closet | Hardwood Floor | Window |
| 9 | Laundry | Second | 1.69 | 1.5 | — | — | — |
Map
-
AddressWhitby
Featured properties

