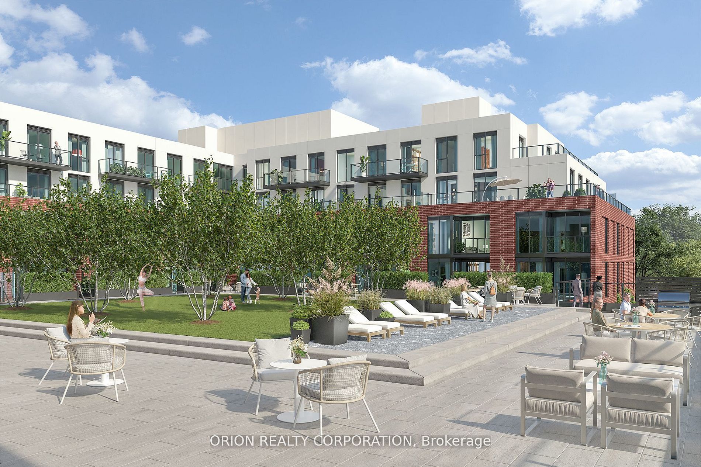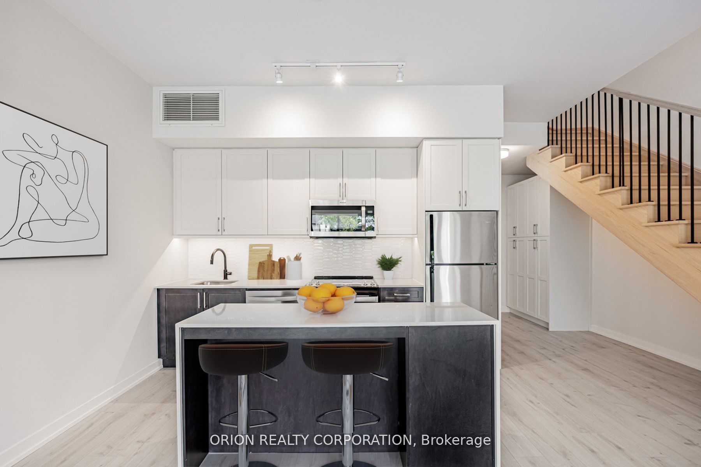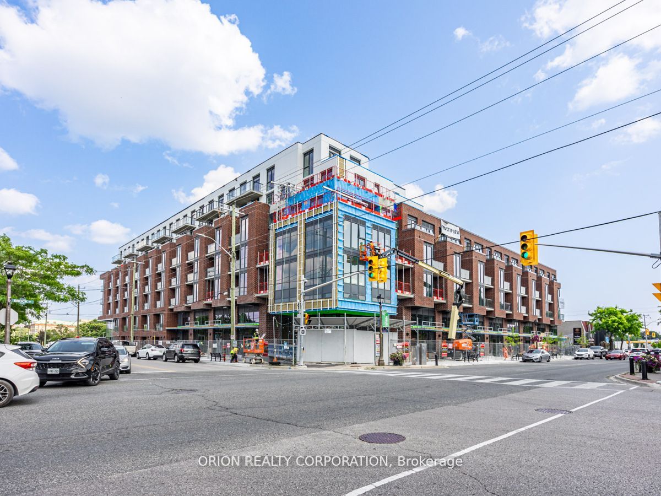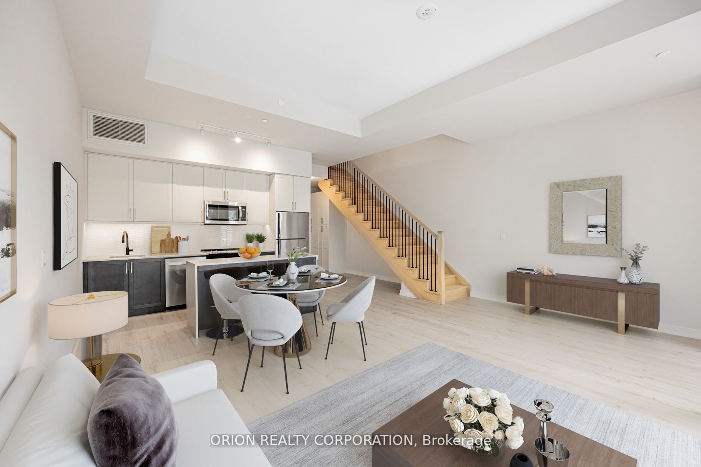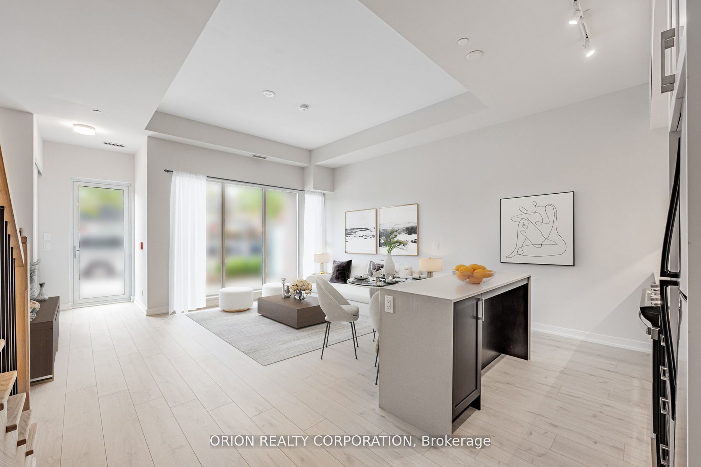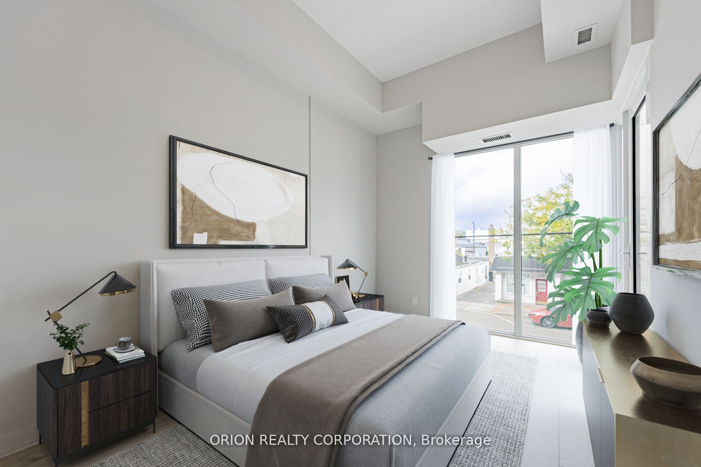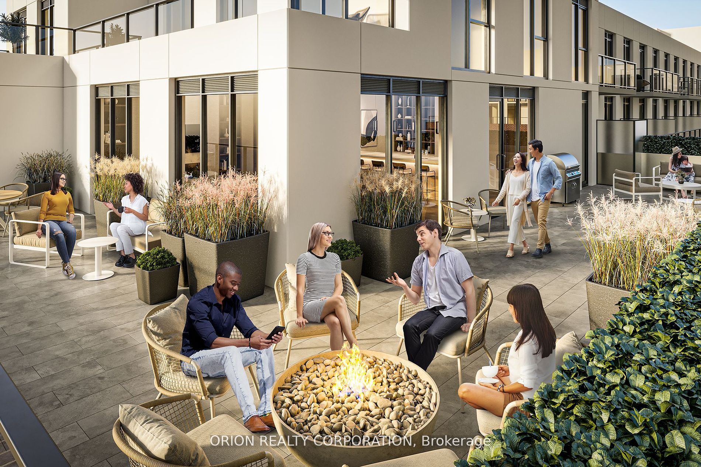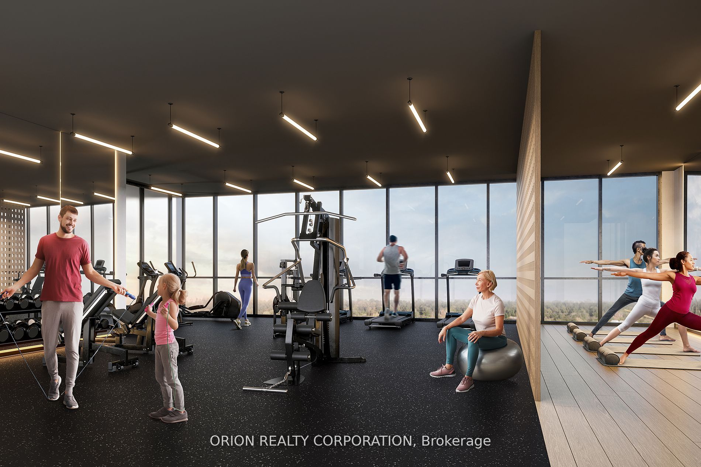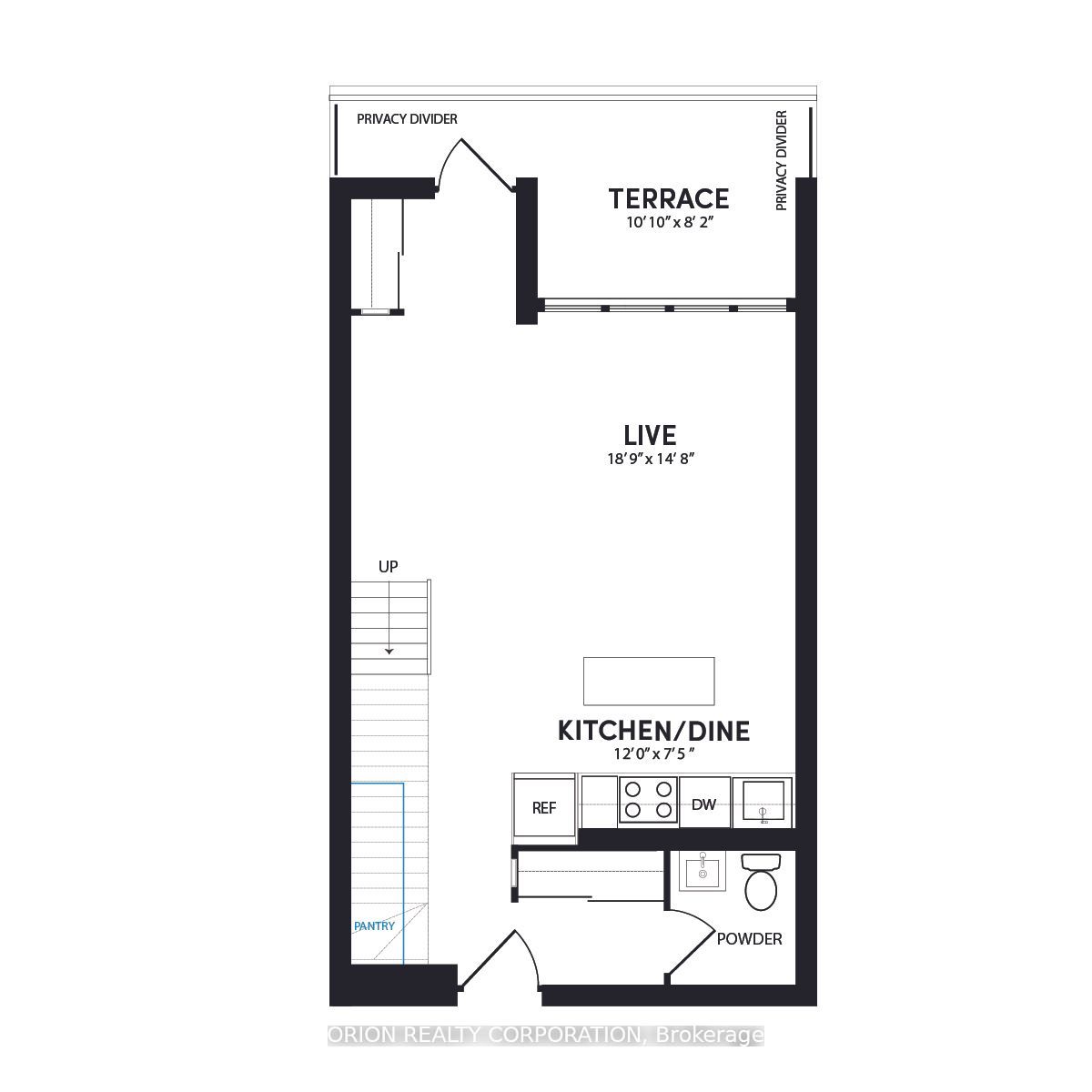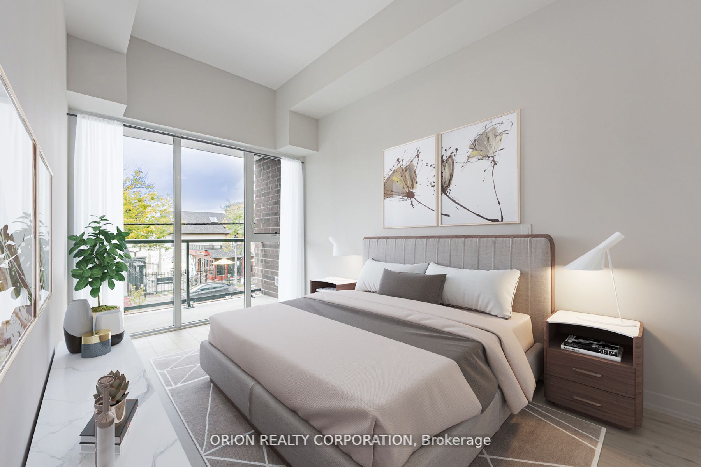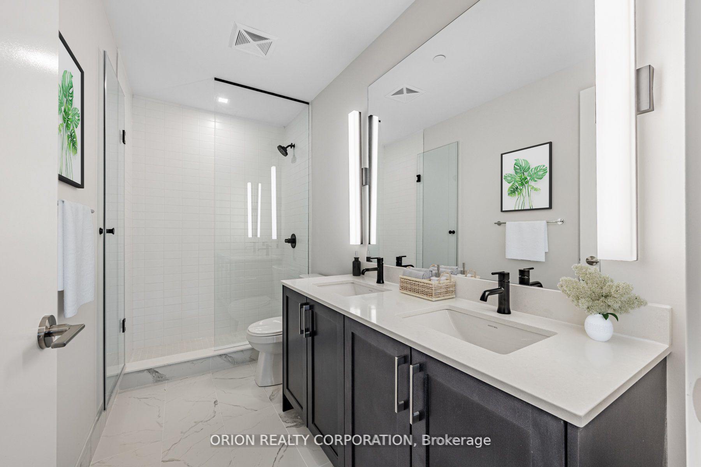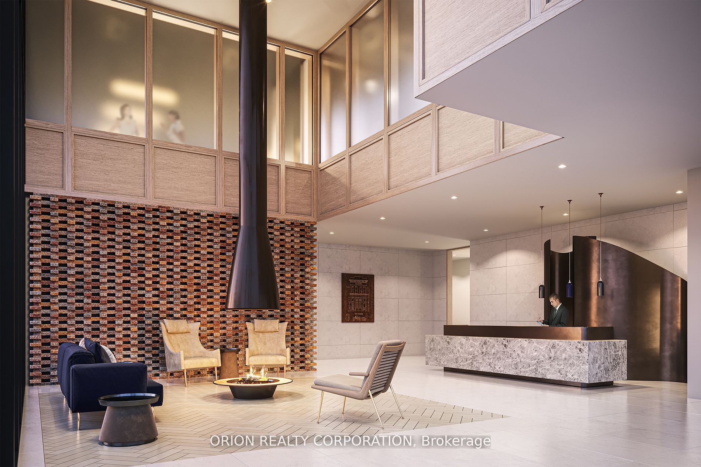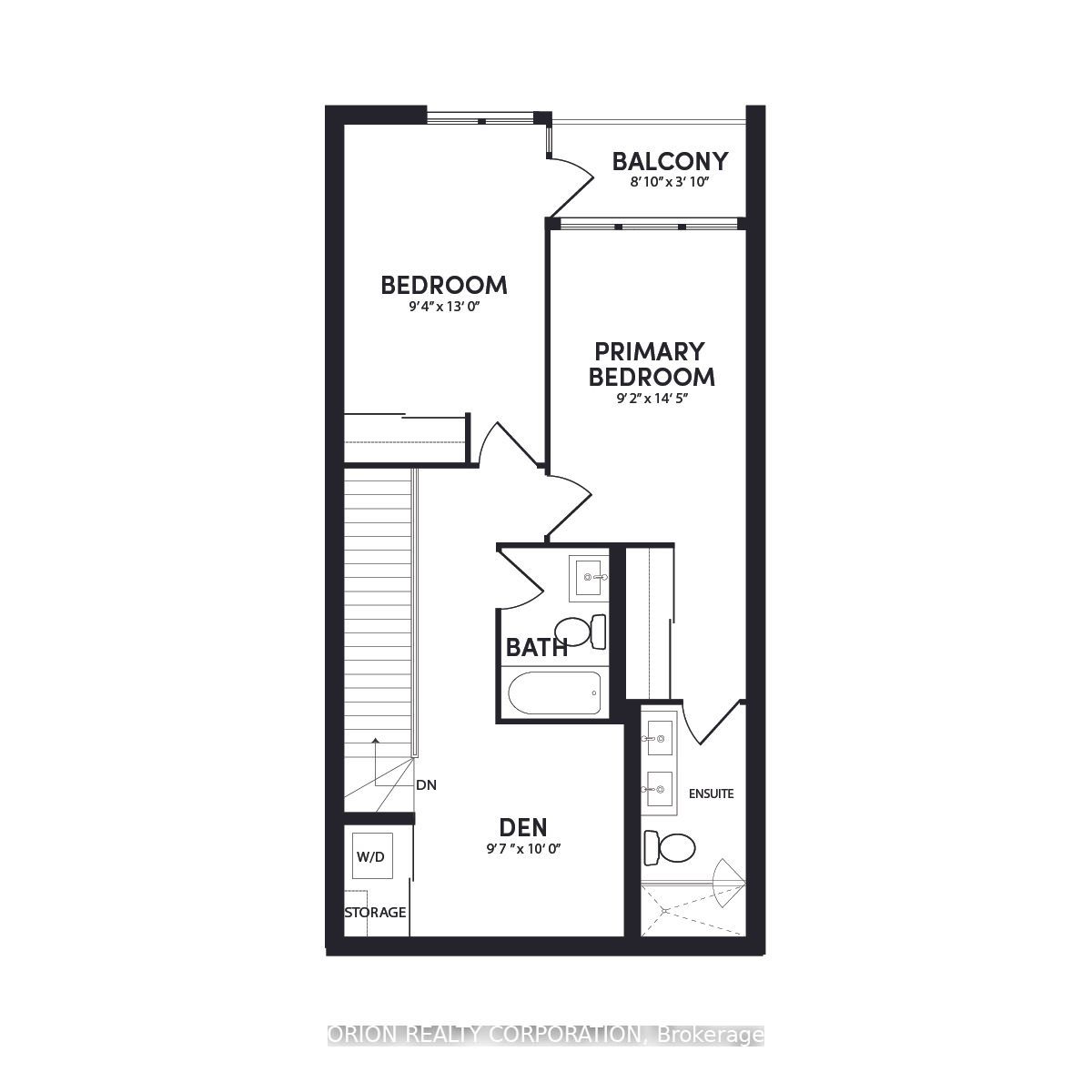



Selling
#107 - 201 Brock Street, Whitby, ON L1N 4K2
$774,900
Description
Welcome to Station No 3. Modern living in the heart of charming downtown Whitby. Brand new boutique building by award winning builder Brookfield Residential. Take advantage of over$100,000 in savings now that the building is complete & registered. The "King" is a gorgeous,2-storey townhome at 1352 sq. ft with soaring 10' ceilings. Enjoy the main floor's open concept layout with walk-out to terrace, additional pantry storage & powder room for guests. The oak staircase leads you to the upper floor's spacious den, primary bedroom with 4 piece en-suite washroom, second bedroom with walk-out to balcony, & in-suite storage with laundry area. Enjoy lovely finishes including kitchen island, quartz countertops, soft-close cabinetry, ceramic backsplash, upgraded black Delta faucets, wide-plank laminate flooring, & Smart Home System. Floor-to-ceiling windows allow lots of natural light to flow through the space. Easy access to Highways 401, 407 & 412. Minutes to Whitby Go Station, Lake Ontario & many parks. Steps to several restaurants, coffee shops & boutique shopping. Immediate or flexible closings available. 1 parking & 1 locker included. State of the art building amenities include, gym, yoga studio, 5th floor party room with outdoor terrace with BBQ's & fire pit, 3rdfloor south-facing courtyard with additional BBQ's, co-work space, pet spa, concierge & guest suite.
Overview
MLS ID:
E12160494
Type:
Condo
Bedrooms:
3
Bathrooms:
3
Square:
1,300 m²
Price:
$774,900
PropertyType:
Residential Condo & Other
TransactionType:
For Sale
BuildingAreaUnits:
Square Feet
Cooling:
Central Air
Heating:
Forced Air
ParkingFeatures:
Underground
YearBuilt:
New
TaxAnnualAmount:
0
PossessionDetails:
TBD
🏠 Room Details
| # | Room Type | Level | Length (m) | Width (m) | Feature 1 | Feature 2 | Feature 3 |
|---|---|---|---|---|---|---|---|
| 1 | Living Room | Ground | 5.71 | 4.47 | W/O To Terrace | Laminate | Window Floor to Ceiling |
| 2 | Kitchen | Ground | 3.65 | 2.31 | Quartz Counter | Stainless Steel Appl | Ceramic Backsplash |
| 3 | Primary Bedroom | Second | 2.79 | 4.39 | 4 Pc Bath | Laminate | Closet |
| 4 | Bedroom 2 | Second | 2.84 | 3.96 | W/O To Balcony | Laminate | Closet |
| 5 | Den | Second | 2.91 | 3.04 | Open Concept | Laminate | Closet |
Map
-
AddressWhitby
Featured properties





