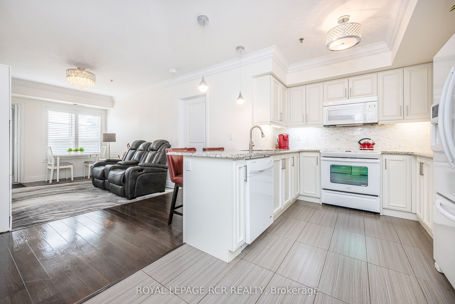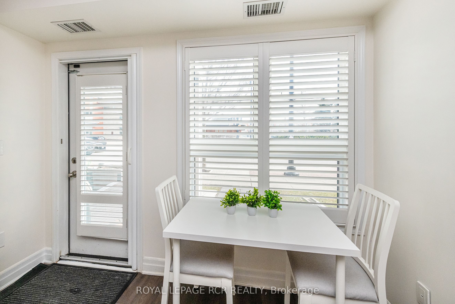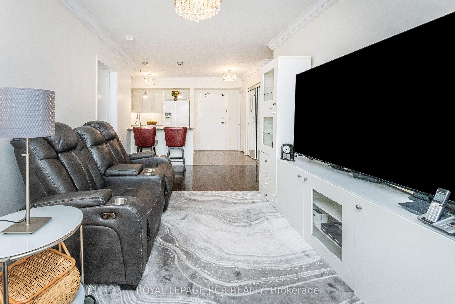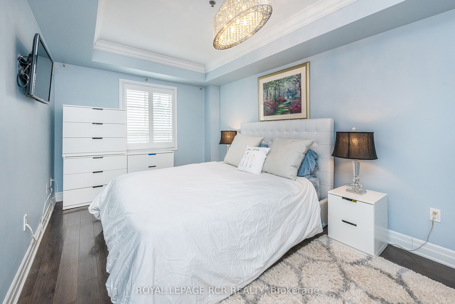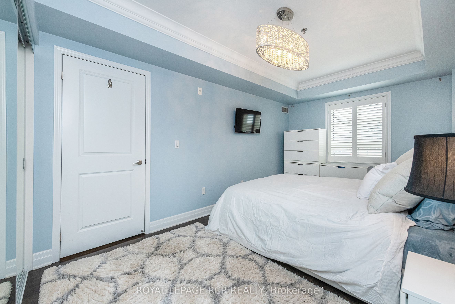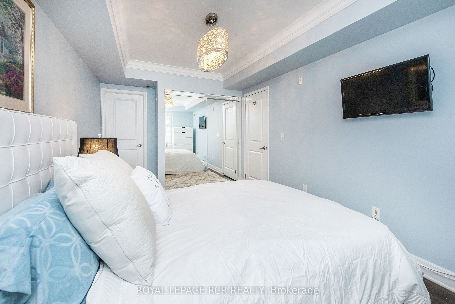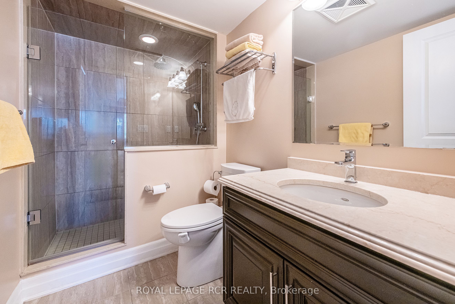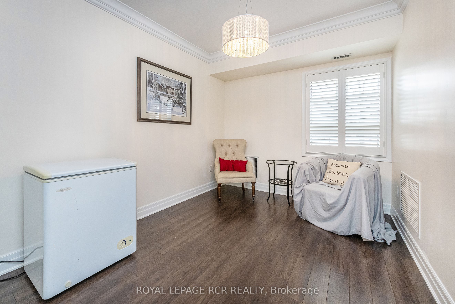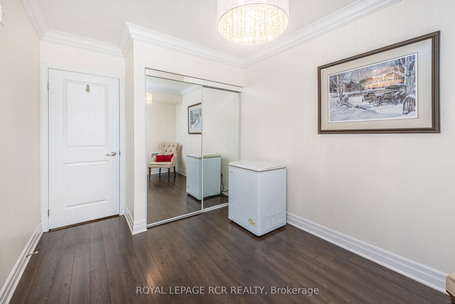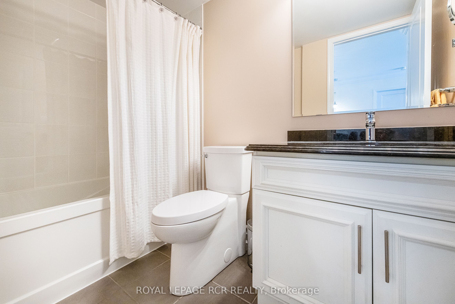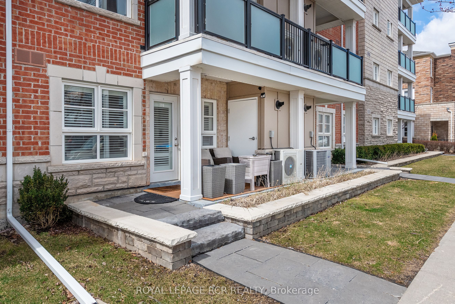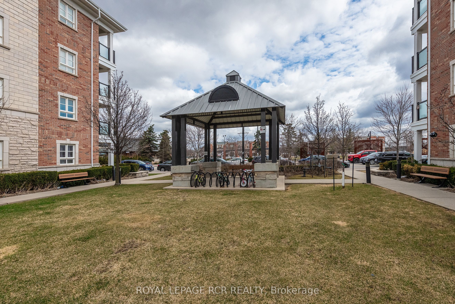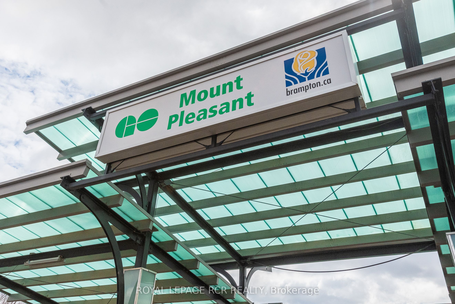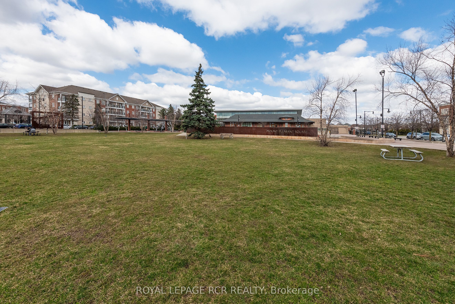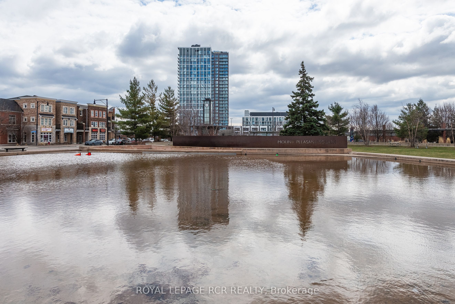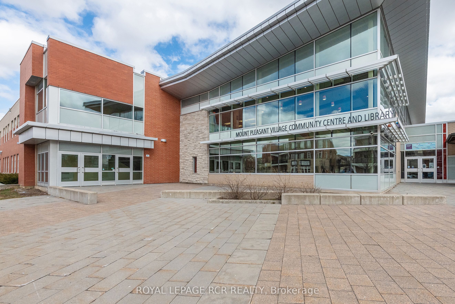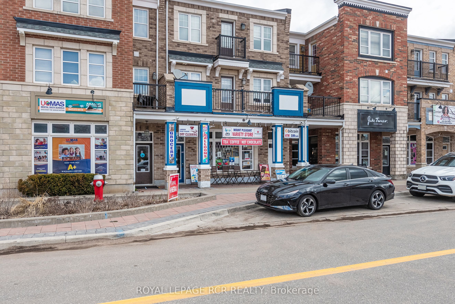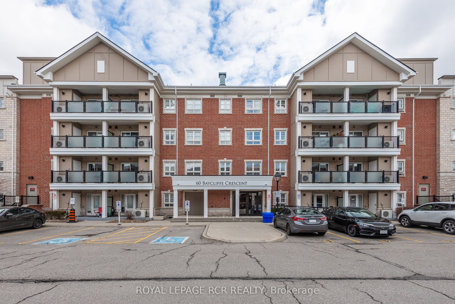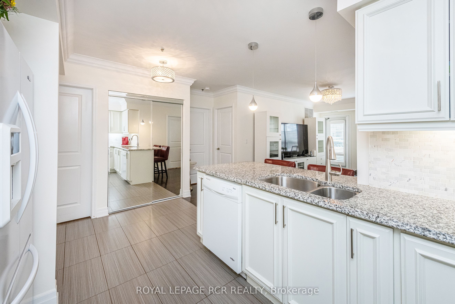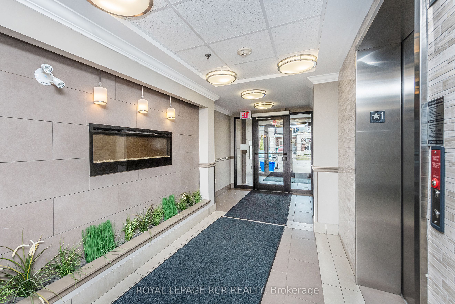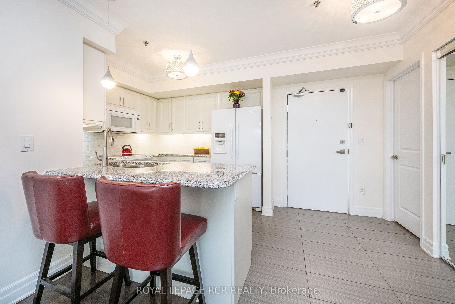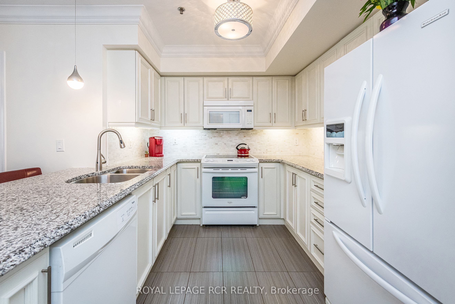
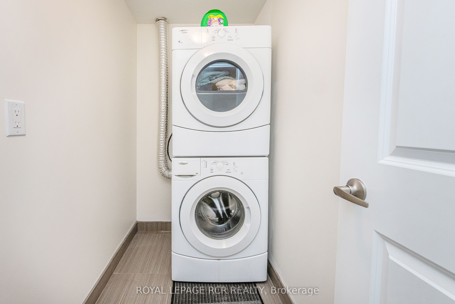
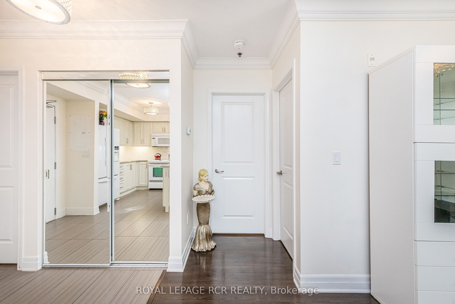
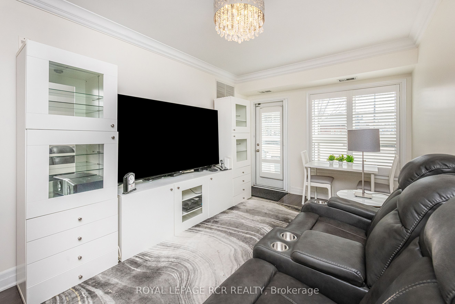
Selling
#106 - 60 Baycliffe Crescent, Brampton, ON L7A 0Z4
$649,900
Description
Offered for the first time ever, this beautifully upgraded two-bedroom, two-bathroom ground-floor condo showcases true pride of ownership throughout. Featuring its own private entrance, this unit also includes two owned parking spots and a private locker for additional storage. Step inside to find a highly upgraded kitchen complete with beautiful cabinetry, granite countertops, undermount sink, upgraded appliances, modern lighting, and a breakfast bar that overlooks the bright and spacious living room. Enjoy elegant finishes throughout, including fresh paint, crown molding, upgraded tile, high-end laminate flooring, and upgraded lighting throughout. Both bedrooms are generously sized, and the two large bathrooms offer plenty of space for family or guests each featuring granite countertops and upgraded faucets for a stylish, high-end finish. Additional features include ensuite laundry with a premium stacking washer and dryer, California shutters on all windows, and the added bonus that household pets are allowed in this condo building, making it perfect for animal lovers. This rare ground-floor gem combines exceptional upgrades and thoughtful design perfect for those seeking stylish, low-maintenance living. Situated in a prime location just a 30-second walk to Mount Pleasant GO Station and public transit, offering easy access to trains and buses throughout Brampton, Mississauga, and Toronto. Shops, cafes, schools, a library, a park, and daily conveniences are close by and within walking distance and just steps from the condo is a charming outdoor ice skating rink during the winter months. The neighbourhood offers a real community feel in the city, making this an ideal home for commuters and families alike.
Overview
MLS ID:
W12083753
Type:
Condo
Bedrooms:
2
Bathrooms:
2
Square:
850 m²
Price:
$649,900
PropertyType:
Residential Condo & Other
TransactionType:
For Sale
BuildingAreaUnits:
Square Feet
Cooling:
Central Air
Heating:
Other
ParkingFeatures:
None
YearBuilt:
Unknown
TaxAnnualAmount:
3265.21
PossessionDetails:
TBA
🏠 Room Details
| # | Room Type | Level | Length (m) | Width (m) | Feature 1 | Feature 2 | Feature 3 |
|---|---|---|---|---|---|---|---|
| 1 | Kitchen | Main | 3.653 | 4.508 | Granite Counters | Crown Moulding | Backsplash |
| 2 | Living Room | Main | 2.989 | 4.658 | California Shutters | W/O To Balcony | Crown Moulding |
| 3 | Primary Bedroom | Main | 2.889 | 4.755 | Laminate | 3 Pc Ensuite | Closet |
| 4 | Bedroom | Main | 2.654 | 3.506 | Laminate | Closet | Crown Moulding |
| 5 | Laundry | Main | 1.232 | 2.389 | Tile Floor | — | — |
Map
-
AddressBrampton
Featured properties

