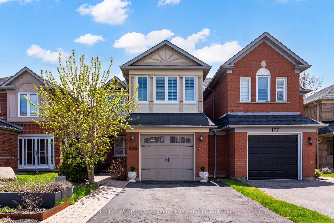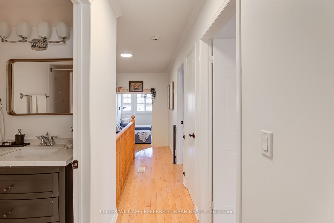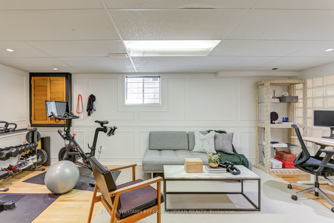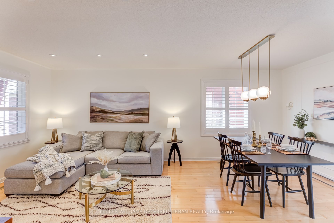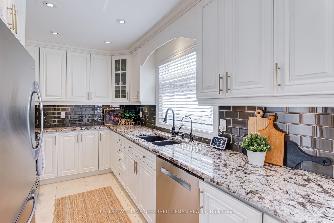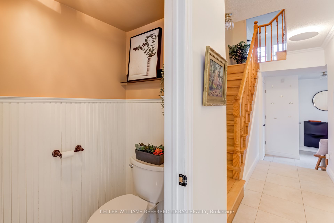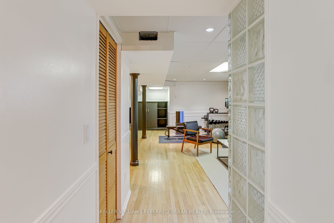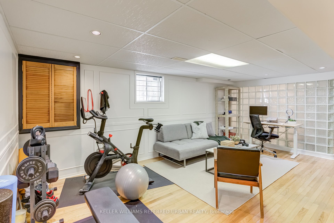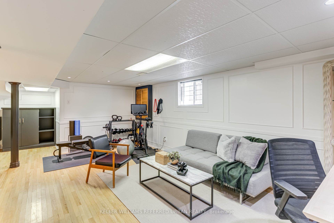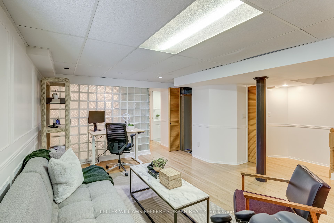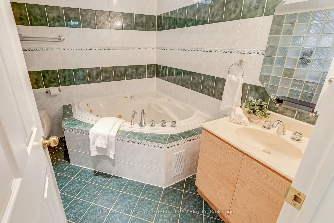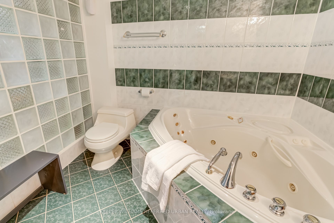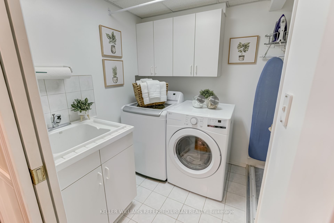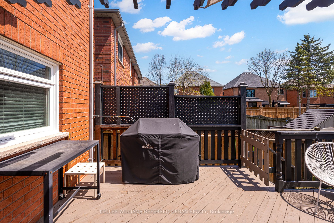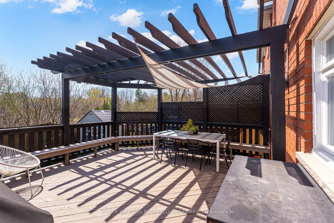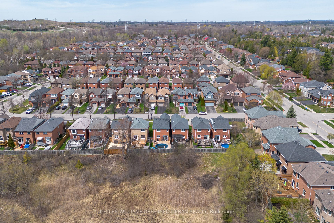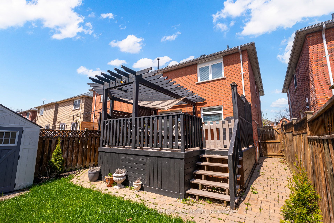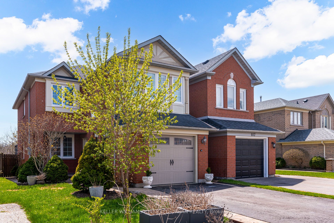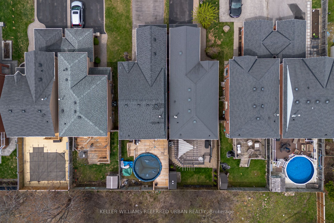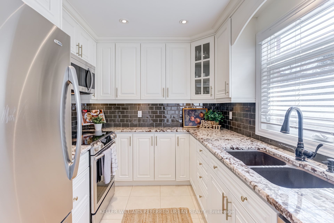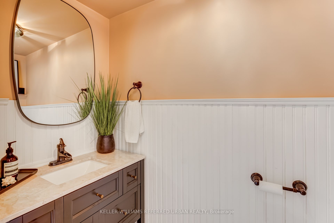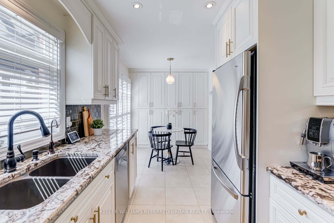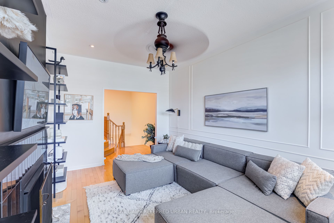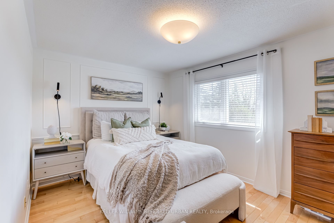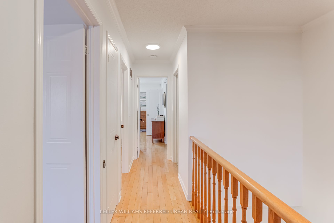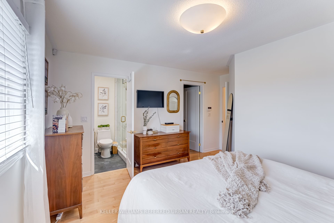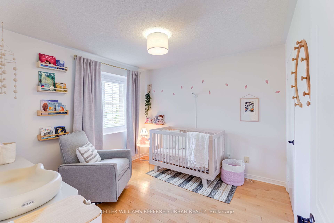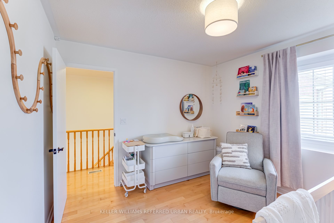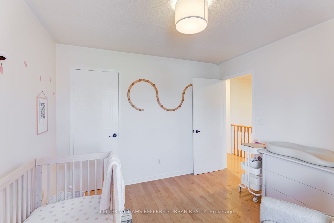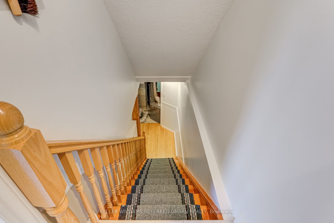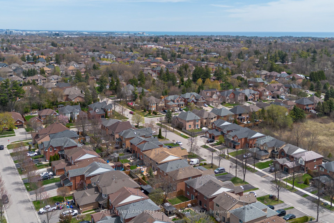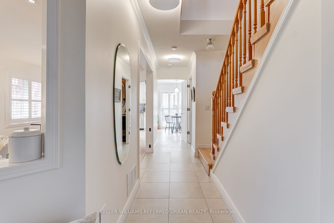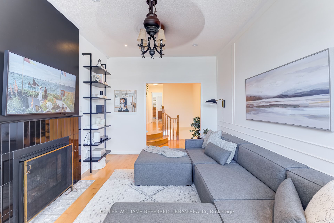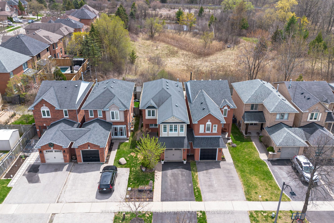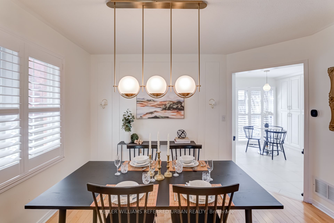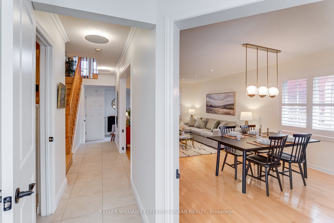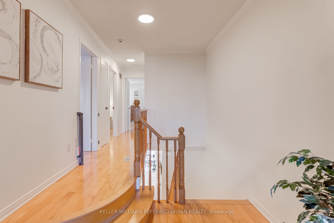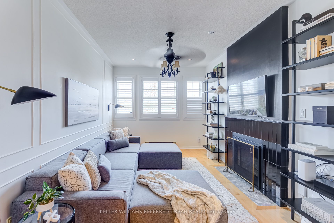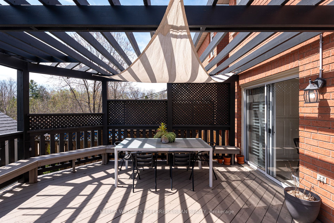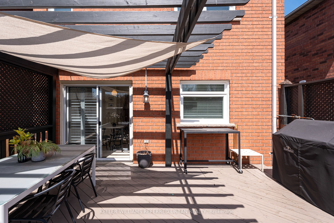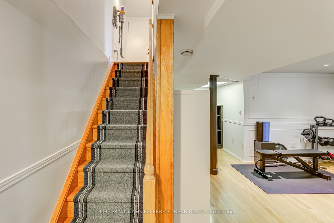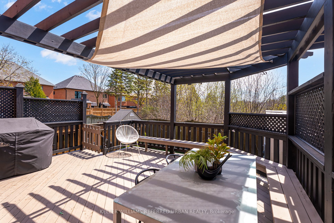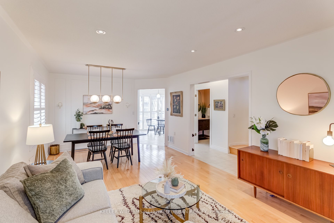
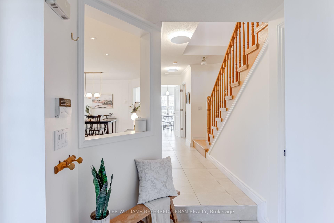
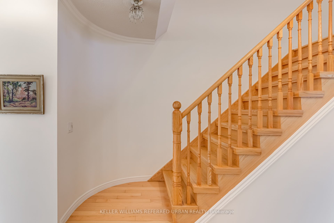
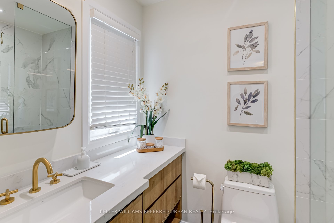
Selling
105 White Pine Crescent, Pickering, ON L1V 6S3
$1,050,000
Description
If you are looking for the loveliest two-storey family home, located on one of the most family-friendly streets, with the best natural light and backing onto Rouge National Urban Park 105 White Pine Crescent is the one!This home, solely linked at the garage, features an open-concept living and dining area, a bright eat-in kitchen with a walk-out to the backyard, and a spacious second-floor family room complete with a brand-new gas fireplace perfect for entertaining, family gatherings, and those special game nights.The primary bedroom retreat offers a walk-in closet, a newly renovated ensuite bathroom, and a gorgeous view of Rouge Park. With a brand new AC, 3 bedrooms, 4 bathrooms, a finished basement, and an attached garage, this two-storey linked home is absolutely perfect for a growing family.Sunlight pours into every corner of the house throughout the day, creating a fresh and uplifting atmosphere. With Rouge Park right in your backyard and a park trail entrance just a 1-minute walk away, youll be immersed in nature and tranquility.Filled with young families, this street offers a warm sense of community. Its only a 12-minute walk to Pinegrove Park, a 12-minute drive to either Pickering GO Station or Rouge Hill GO Station, and has nearby access to the 401 making commutes to Toronto quick and easy.If you're looking for a home that blends comfort, natural beauty, community, and urban accessibility 105 White Pine Crescent is ready to welcome you. Book a showing today!
Overview
MLS ID:
E12119294
Type:
Others
Bedrooms:
3
Bathrooms:
4
Square:
1,750 m²
Price:
$1,050,000
PropertyType:
Residential Freehold
TransactionType:
For Sale
BuildingAreaUnits:
Square Feet
Cooling:
Central Air
Heating:
Forced Air
ParkingFeatures:
Attached
YearBuilt:
31-50
TaxAnnualAmount:
6339
PossessionDetails:
June 30th to July 30th
🏠 Room Details
| # | Room Type | Level | Length (m) | Width (m) | Feature 1 | Feature 2 | Feature 3 |
|---|---|---|---|---|---|---|---|
| 1 | Living Room | Main | 4.17 | 3.71 | Hardwood Floor | California Shutters | Combined w/Dining |
| 2 | Dining Room | Main | 2.2 | 3.71 | Hardwood Floor | California Shutters | Combined w/Living |
| 3 | Kitchen | Main | 2.48 | 2.88 | Tile Floor | Eat-in Kitchen | Walk-Out |
| 4 | Primary Bedroom | Second | 4.45 | 4.49 | — | — | — |
| 5 | Bedroom 2 | Second | 3.68 | 3.28 | Hardwood Floor | Window | Closet |
| 6 | Bedroom 3 | Second | 2.97 | 3.28 | Hardwood Floor | Window | Closet |
| 7 | Family Room | Second | 3.65 | 2.71 | Hardwood Floor | Fireplace | Cathedral Ceiling(s) |
| 8 | Common Room | Basement | 7357 | 6.1 | Hardwood Floor | 3 Pc Bath | — |
| 9 | Foyer | Main | 1.99 | 2.07 | Ceramic Floor | — | — |
| 10 | Breakfast | Main | 3.39 | 3.2 | Ceramic Floor | California Shutters | W/O To Patio |
| 11 | Laundry | Basement | 2.54 | 2.17 | Ceramic Floor | Separate Room | — |
| 12 | Utility Room | Basement | 1.96 | 2.18 | — | — | — |
Map
-
AddressPickering
Featured properties

