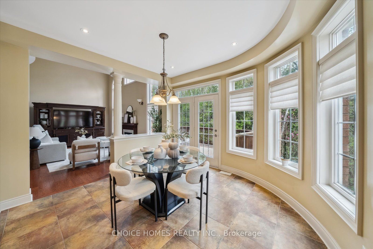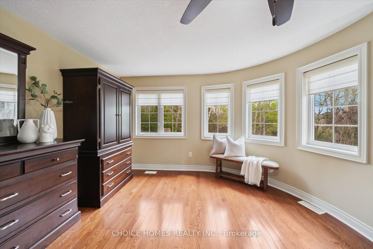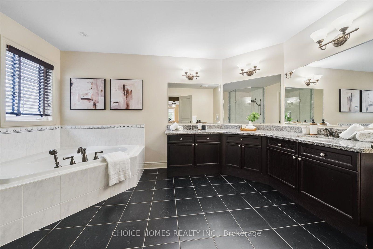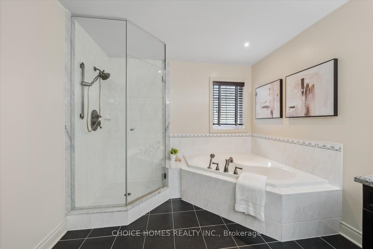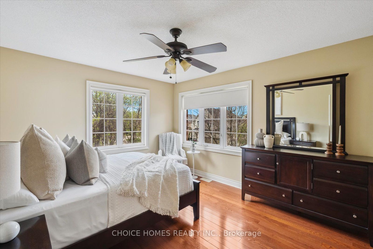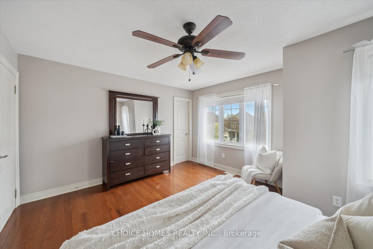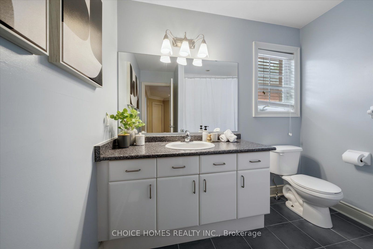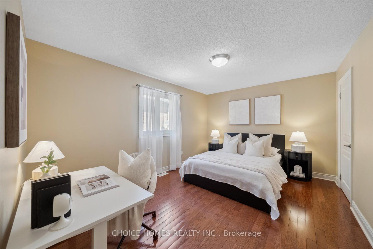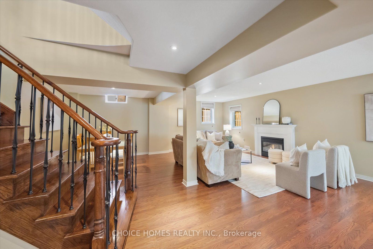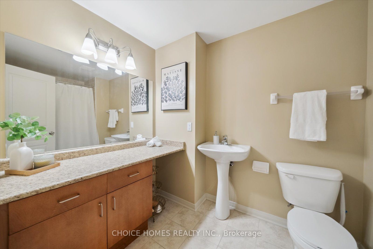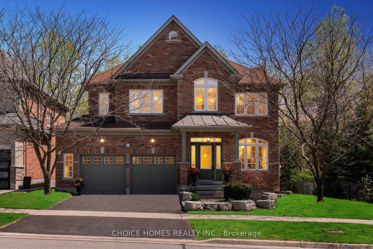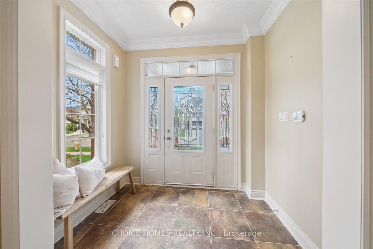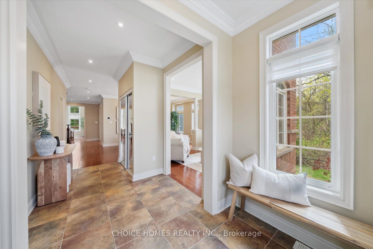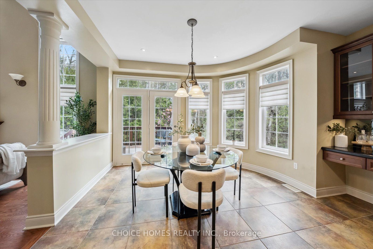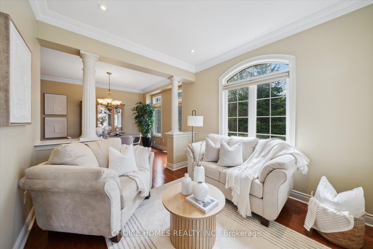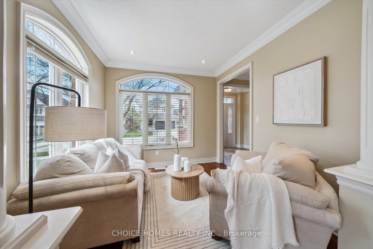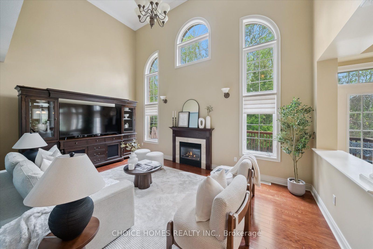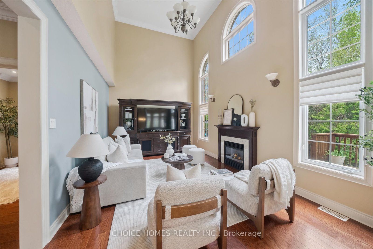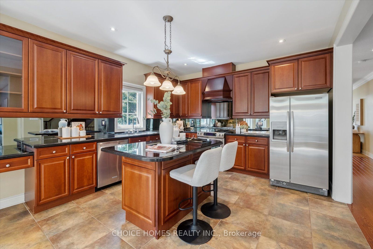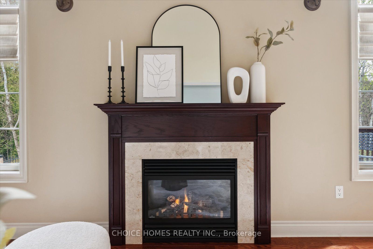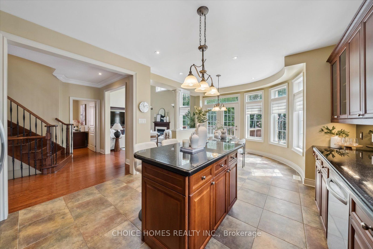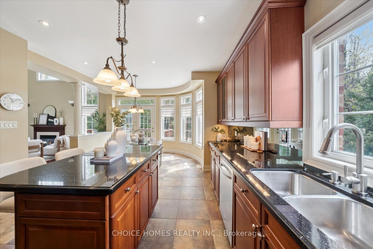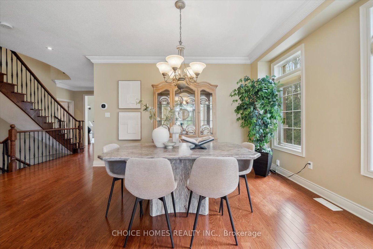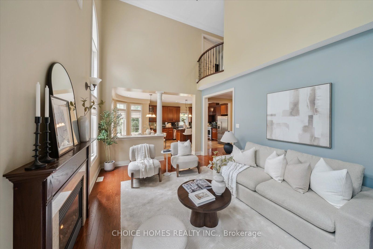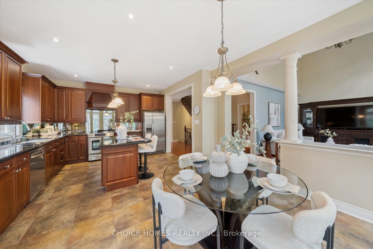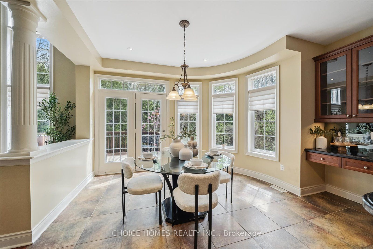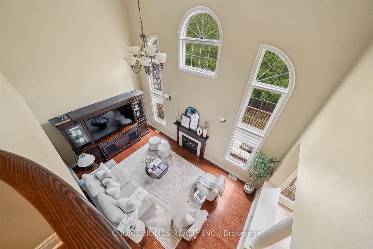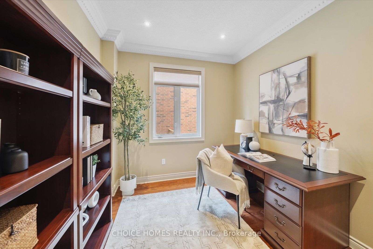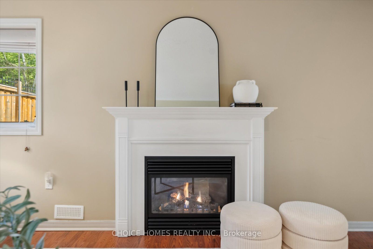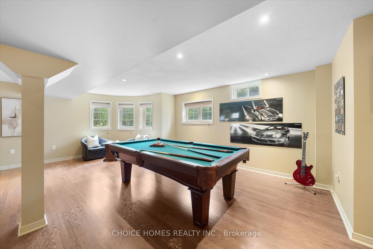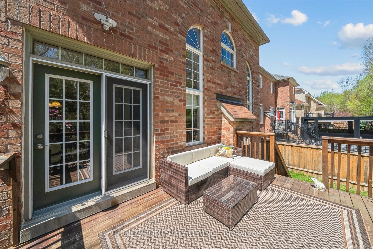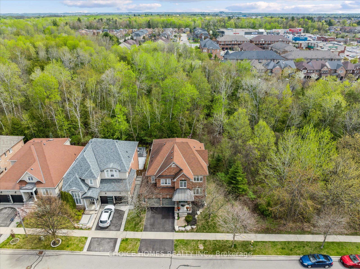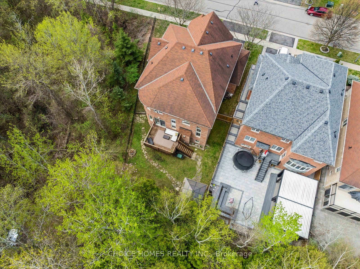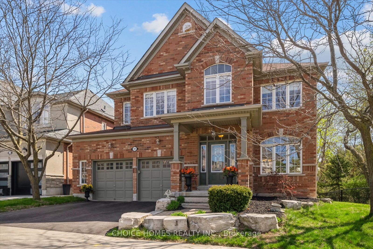
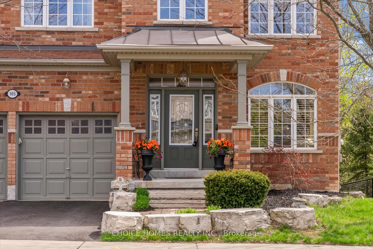
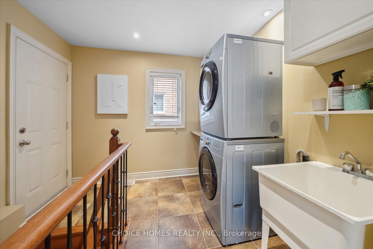
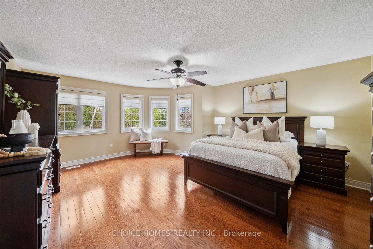
Selling
105 Rivers Edge Place, Whitby, ON L1R 0G5
$1,549,999
Description
Immaculate 4-Bed, 4-Bath Executive Home on a Premium Pie-Shaped Lot in Whitty's Top Neighborhood! Boasting over 4,500sq ft of finished living space, this former builder's model features soaring ceilings, hardwood floors, crown molding, LED lighting, oversizedwindows, and a solid oak staircase. The chefs kitchen offers granite counters, stainless steel appliances, and a large island with walkout to a custom deck overlooking lush conservation land no rear neighbors! Enjoy spacious living and dining areas, a cozy family room with gasfireplace, and a luxurious primary suite with two walk-ins and spa en-suite. The finished basement includes a large rec room, full bath, andstorage. Extended garage, sprinkler system, and close to top schools, parks, shopping, and highways 401/407/412.A rare opportunity in afamily-friendly community!
Overview
MLS ID:
E12165604
Type:
Detached
Bedrooms:
4
Bathrooms:
4
Square:
3,250 m²
Price:
$1,549,999
PropertyType:
Residential Freehold
TransactionType:
For Sale
BuildingAreaUnits:
Square Feet
Cooling:
Central Air
Heating:
Forced Air
ParkingFeatures:
Attached
YearBuilt:
6-15
TaxAnnualAmount:
11101
PossessionDetails:
Flexible
🏠 Room Details
| # | Room Type | Level | Length (m) | Width (m) | Feature 1 | Feature 2 | Feature 3 |
|---|---|---|---|---|---|---|---|
| 1 | Living Room | Main | 6.1 | 3.11 | Hardwood Floor | Crown Moulding | Combined w/Dining |
| 2 | Dining Room | Main | 4.02 | 3.51 | Hardwood Floor | Crown Moulding | Combined w/Living |
| 3 | Great Room | Main | 5.8 | 3.66 | Vaulted Ceiling(s) | Gas Fireplace | Hardwood Floor |
| 4 | Kitchen | Main | 3.9 | 3.23 | Granite Counters | Custom Backsplash | Breakfast Bar |
| 5 | Breakfast | Main | 3.75 | 3.66 | W/O To Deck | Open Concept | Ceramic Floor |
| 6 | Den | Main | 3.35 | 2.74 | Hardwood Floor | Recessed Lighting | Window |
| 7 | Primary Bedroom | Second | 4.26 | 5.48 | Hardwood Floor | Walk-In Closet(s) | Double Doors |
| 8 | Bedroom 2 | Second | 3.35 | 4.57 | Hardwood Floor | Walk-In Closet(s) | Large Window |
| 9 | Bedroom 3 | Second | 4.93 | 3.81 | Walk-In Closet(s) | Hardwood Floor | Large Window |
| 10 | Bedroom 4 | Second | 4.264 | 3.67 | Hardwood Floor | Closet | Window |
Map
-
AddressWhitby
Featured properties

