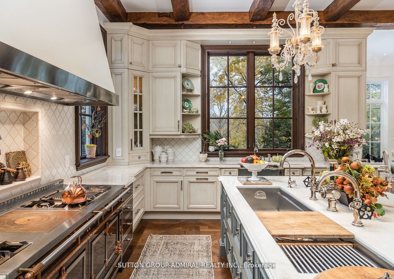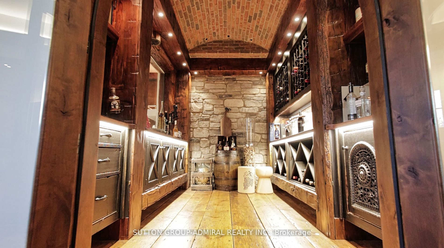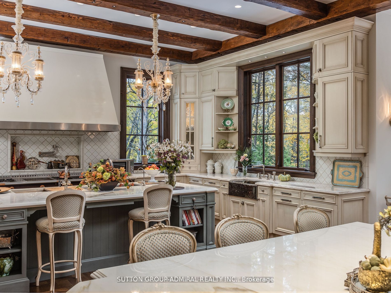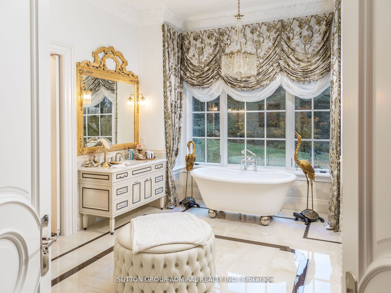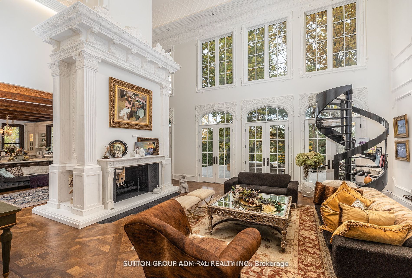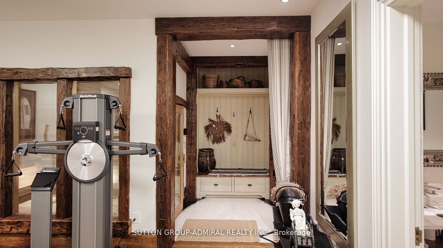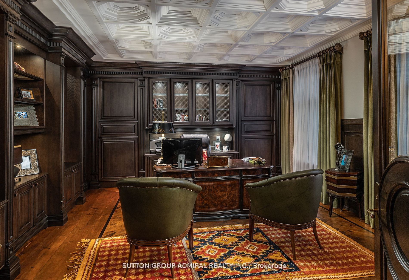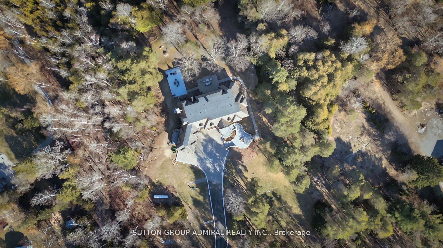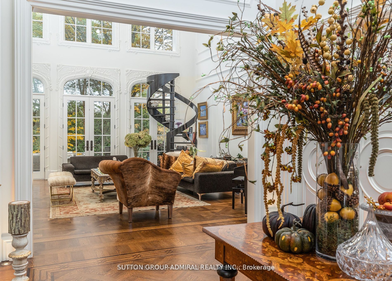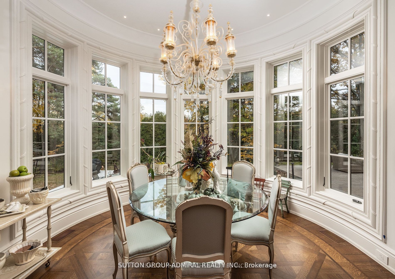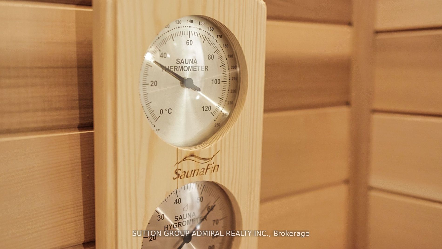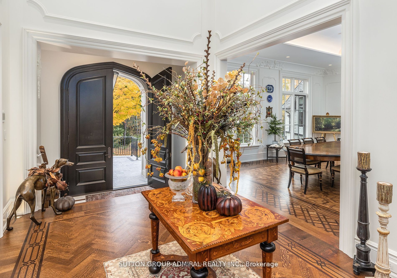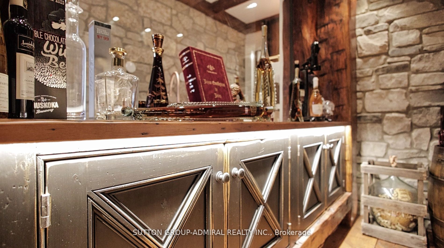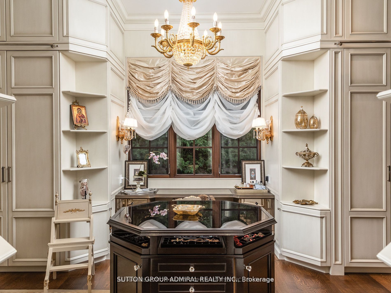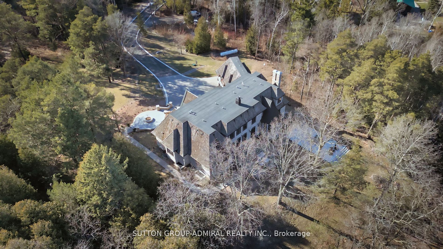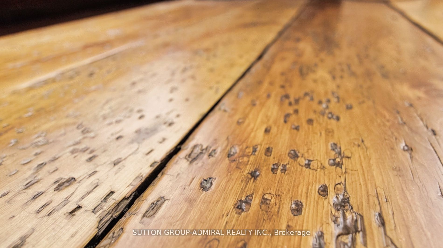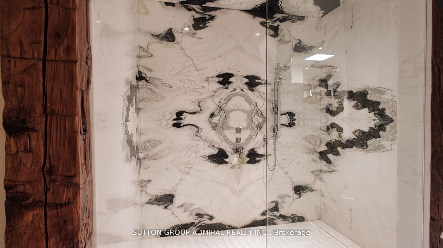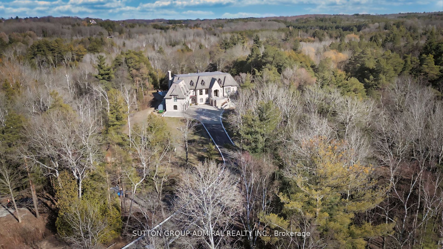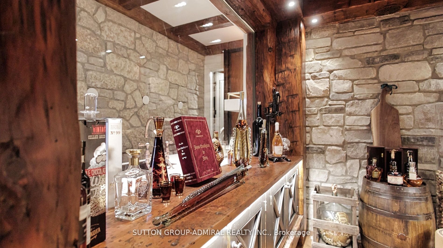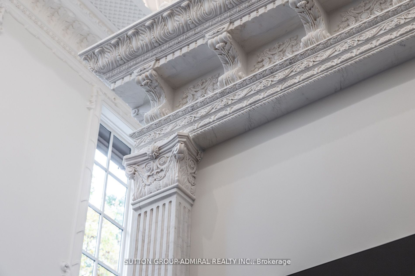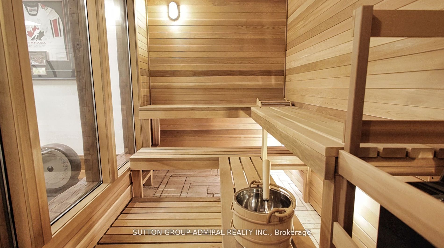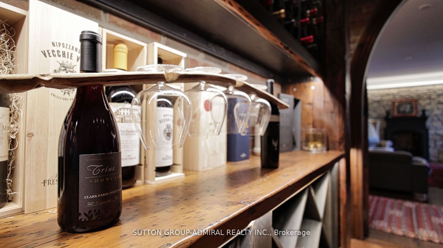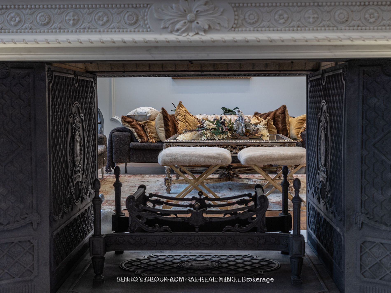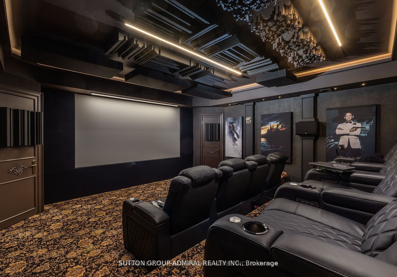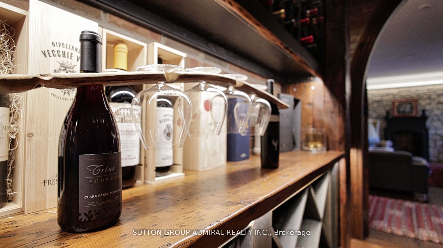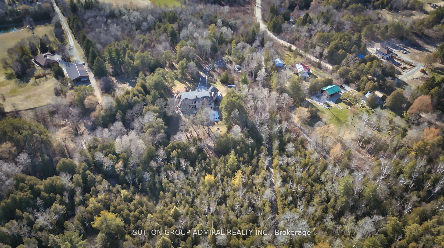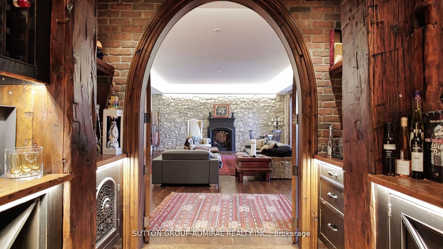
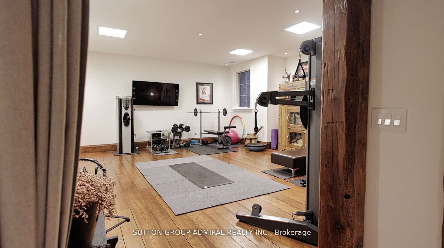
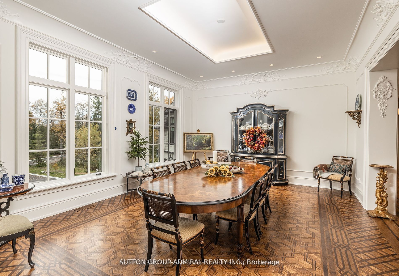
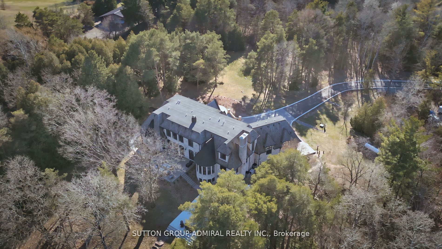
Selling
105 King Hills Lane, King, ON L7B 1A3
$7,999,999
Description
This distinguished reclaimed hardwood estate, constructed just 5 yrs ago, offers over 11,000 sf of opulent living space encased in an exquisite natural stone facade. Nestled within the serene landscape of King City, the home sprawls across more than 12 acres of meticulously landscaped gardens, dense pine forests, a gently winding stream, and extensive hiking trails. An imposing stone walkway leads to a spacious driveway capable of accommodating 20 vehicles. Inside, the residence boasts reclaimed hardwood floors and beams, vaulted ceilings, and delicately inlaid flooring. The home is further enhanced by bespoke moldings and millwork, alongside luxurious European fixtures and a majestic 16-foot, Louis XVI-inspired marble fireplace. The master suite features dual ensuite closets, while the kitchen is equipped with custom cabinetry, dual islands, and a prestigious La Cornue Grand Palais 180 range. Grand formal rooms are perfectly designed for sophisticated entertaining, complemented by a lower-level lounge that includes a theatre, an opulent wine cellar, a full bar, a gym, an additional laundry room, and an office. Integrated with Leviton home automation technology, this unparalleled estate exemplifies a rare fusion of architectural grandeur and contemporary luxury.
Overview
MLS ID:
N12053075
Type:
Detached
Bedrooms:
6
Bathrooms:
7
Price:
$7,999,999
PropertyType:
Residential Freehold
TransactionType:
For Sale
BuildingAreaUnits:
Square Feet
Cooling:
Central Air
Heating:
Forced Air
ParkingFeatures:
Built-In
YearBuilt:
0-5
TaxAnnualAmount:
24373
PossessionDetails:
60 Days
🏠 Room Details
| # | Room Type | Level | Length (m) | Width (m) | Feature 1 | Feature 2 | Feature 3 |
|---|---|---|---|---|---|---|---|
| 1 | Foyer | Main | 7.47 | 3.45 | Marble Floor | Closet | — |
| 2 | Dining Room | Main | 6.07 | 4.83 | Hardwood Floor | Coffered Ceiling(s) | Window Floor to Ceiling |
| 3 | Living Room | Main | 7.32 | 6.48 | Marble Fireplace | Overlooks Backyard | Window Floor to Ceiling |
| 4 | Family Room | Main | 6.48 | 6.07 | Marble Fireplace | Window Floor to Ceiling | Combined w/Kitchen |
| 5 | Kitchen | Main | 6.58 | 6.48 | Quartz Counter | B/I Appliances | Custom Backsplash |
| 6 | Primary Bedroom | Main | 6.78 | 6.1 | 6 Pc Ensuite | W/O To Terrace | His and Hers Closets |
| 7 | Bedroom 2 | Main | 10.31 | 7.01 | 4 Pc Ensuite | Walk-In Closet(s) | Hardwood Floor |
| 8 | Bedroom 3 | Second | 5.64 | 5.36 | Hardwood Floor | 4 Pc Ensuite | Walk-In Closet(s) |
| 9 | Bedroom 4 | Second | 5.69 | 5.44 | Window | Hardwood Floor | Pot Lights |
| 10 | Recreation | Lower | 8.43 | 6.17 | Walk-Out | B/I Bar | Hardwood Floor |
| 11 | Bedroom 5 | Lower | 6.22 | 4.88 | 4 Pc Ensuite | Closet | — |
| 12 | Exercise Room | Lower | 6.58 | 5.16 | 2 Pc Bath | Separate Shower | Sauna |
Map
-
AddressKing
Featured properties

