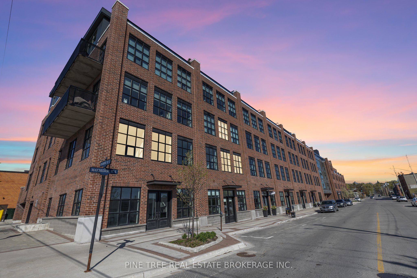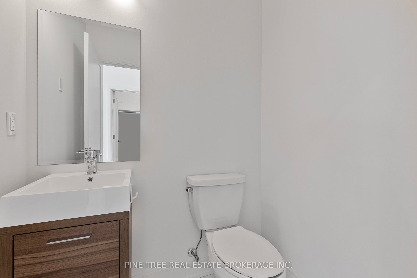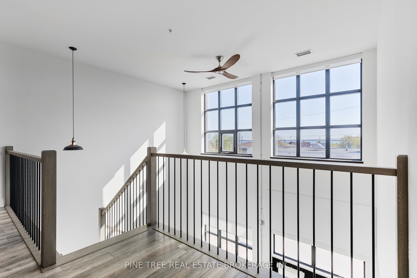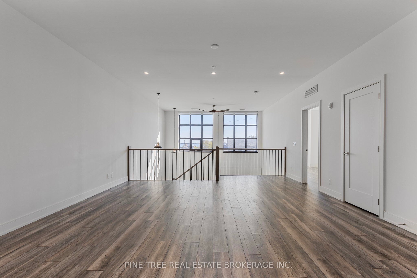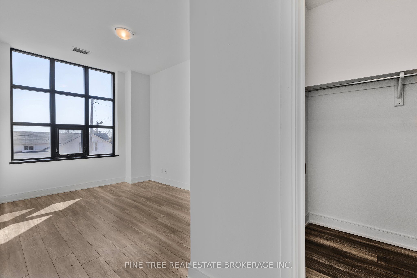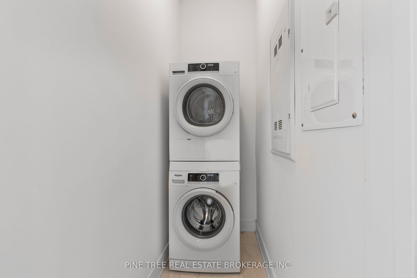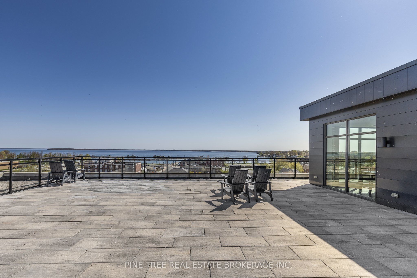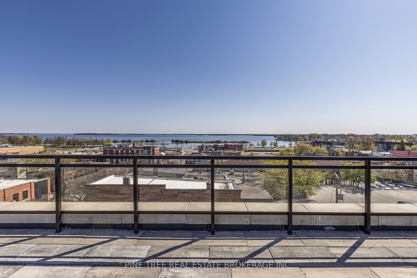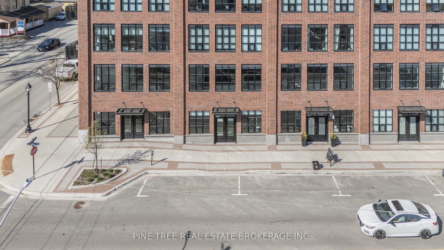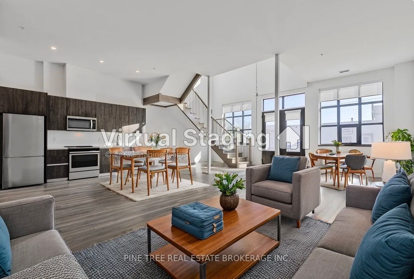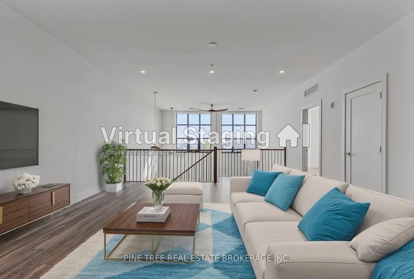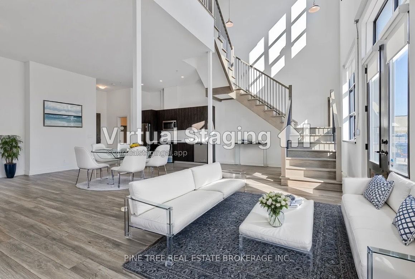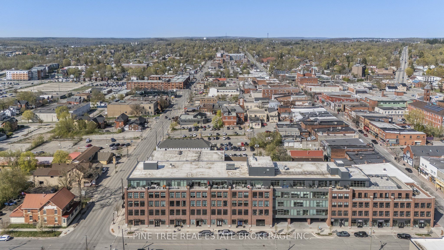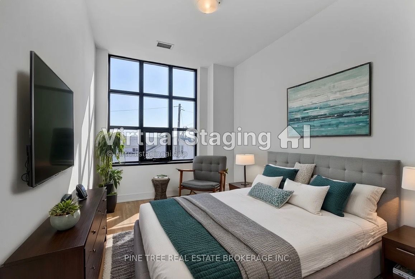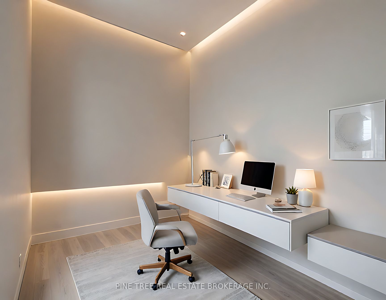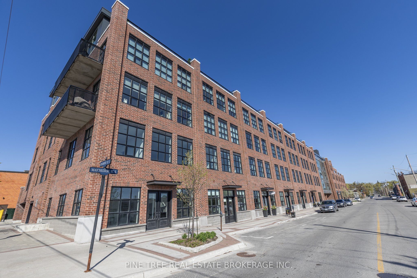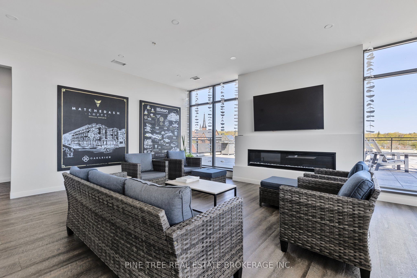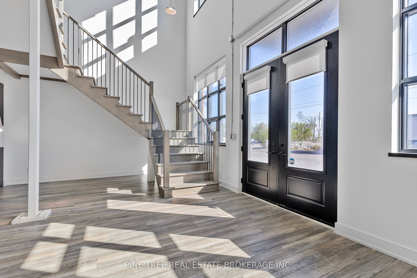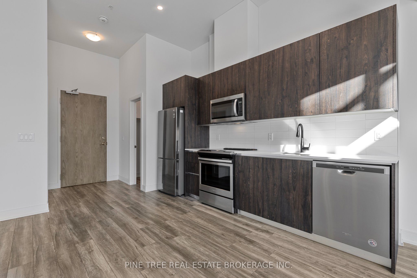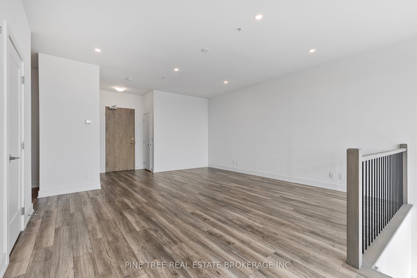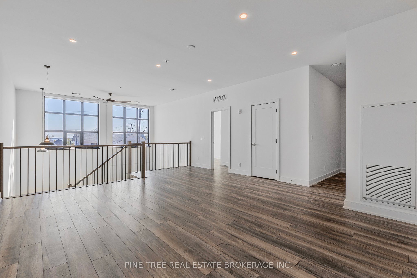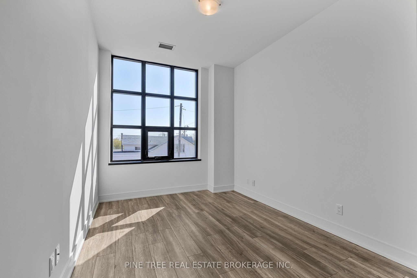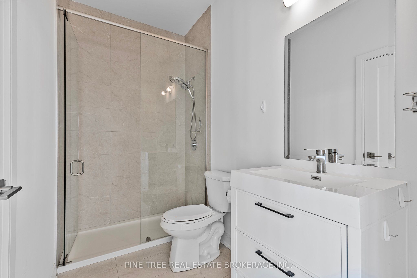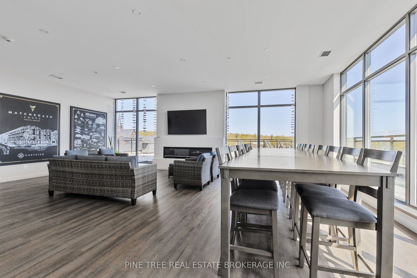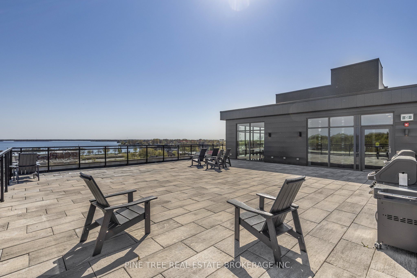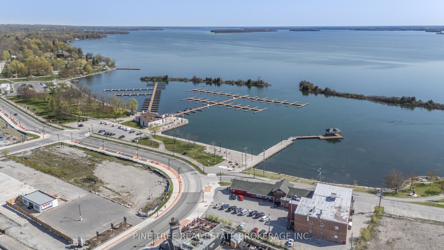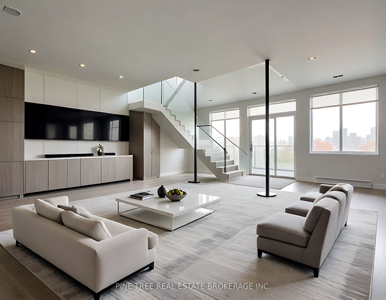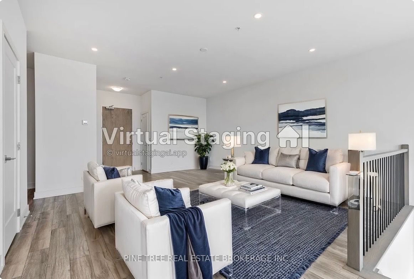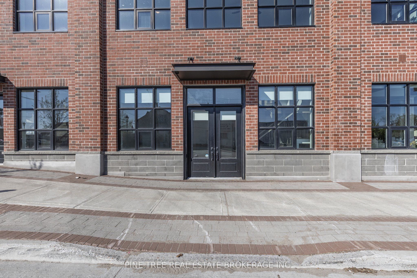
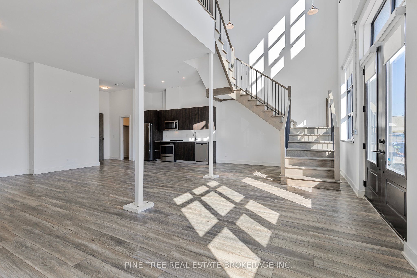

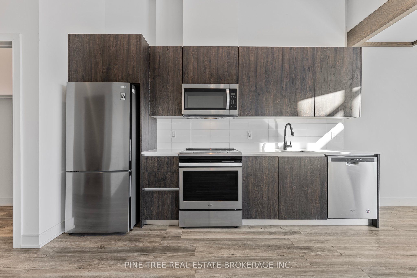
Selling
#105 - 21 Matchedash Street, Orillia, ON L3V 4W4
$699,000
Description
Orillia's Most Modern, Exceptional- Industrial, specifically designed as a Live and Work condominiums are truly one of a kind!! This highly sought after street level unit is a bright and spacious 2 storey loft, offering remarkable flexibility, making it ideal for homeowners or entrepreneurs seeking a comfortable living space combined with a professional environment to welcome your clients. Walk in from the double doors on Matchedash Street to a grand entry way with 23 foot ceilings, welcoming you into a large open area with floor to ceiling windows and custom blinds, this space is perfect for professionals who want to run their business from home but need an exquisite space to meet with clients or if this is your residence it is perfect for your living room and dining room, also included is a modern well appointed kitchen, 2-piece powder room plus an inside door into the building. Upstairs, the loft includes a large open concept family living space with gorgeous views of the Lake, one bedroom plus a den/office, a 3-piece semi-ensuite, and separate laundry facilities, plus a second floor door into the building. Exclusive access to enjoy the rooftop patio with bbqs and loungers and a generously sized party room featuring a gas fireplace, kitchen, and washroom facilities - both offering even more stunning waterfront views. This unit also comes with one underground parking space and an exclusive locker. You are steps to the bustling waterfront and the marina, numerous restaurants, cafes, and shops - this live/work property can be year round and it also serves as your perfect summer retreat. Come be a part of the innovative and forward thinking way of life with the bustling businesses and residents adorning 21 Matchedash Street in Orillia. Needs to be seen to believe.
Overview
MLS ID:
S12152734
Type:
Condo
Bedrooms:
1
Bathrooms:
2
Square:
1,700 m²
Price:
$699,000
PropertyType:
Residential Condo & Other
TransactionType:
For Sale
BuildingAreaUnits:
Square Feet
Cooling:
Central Air
Heating:
Heat Pump
ParkingFeatures:
Underground
YearBuilt:
0-5
TaxAnnualAmount:
5700
PossessionDetails:
Flexible
Map
-
AddressOrillia
Featured properties

