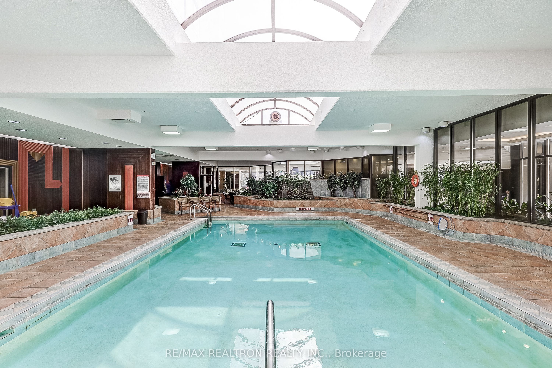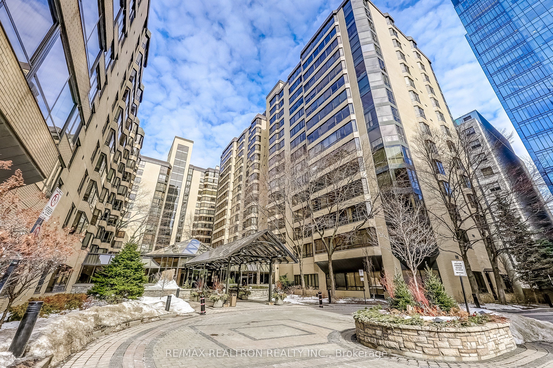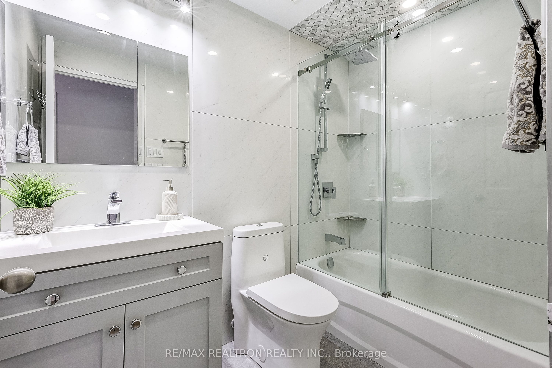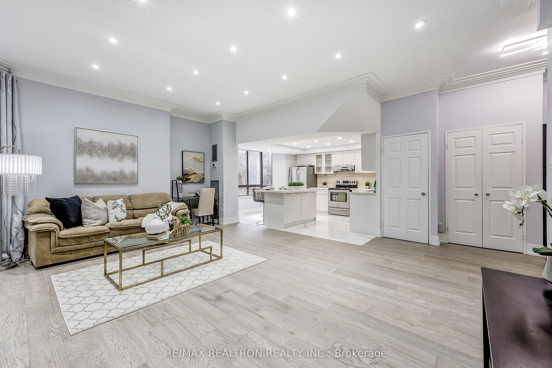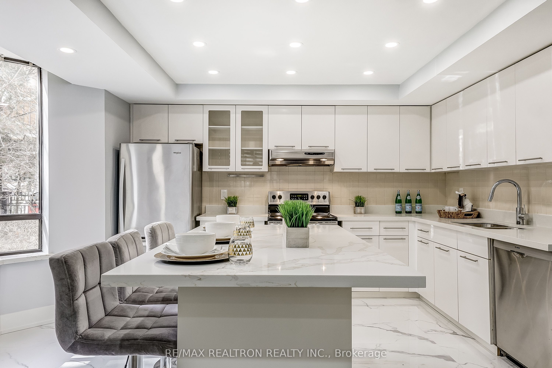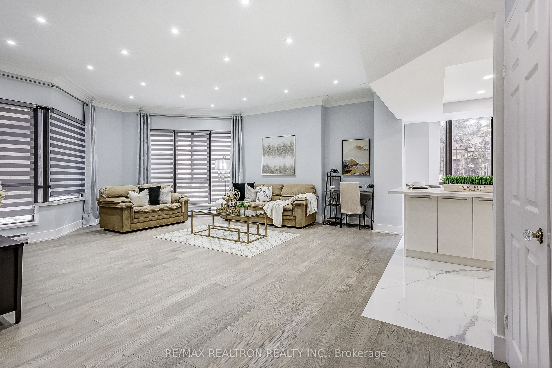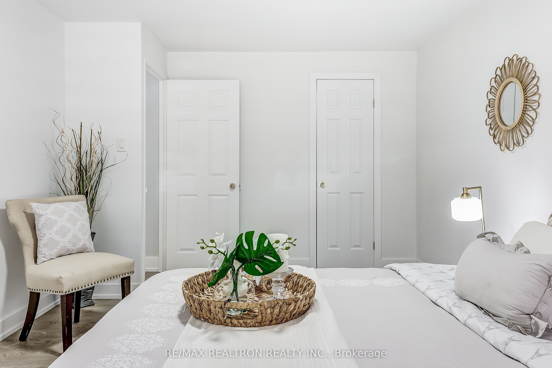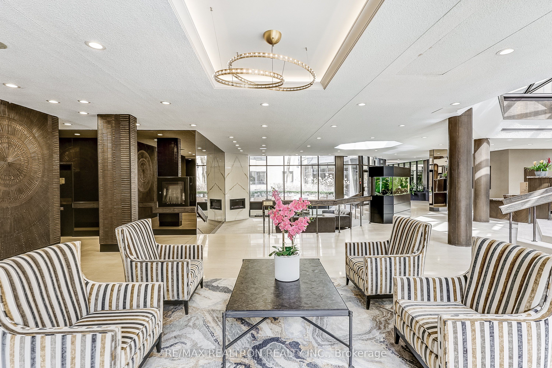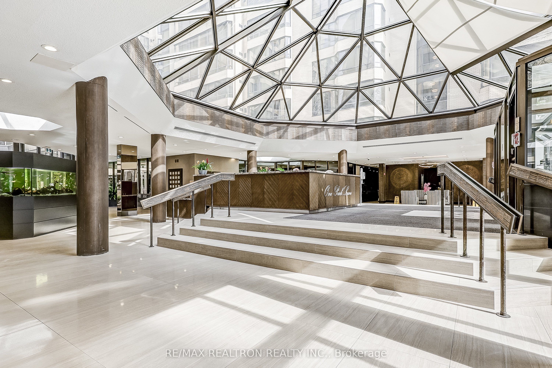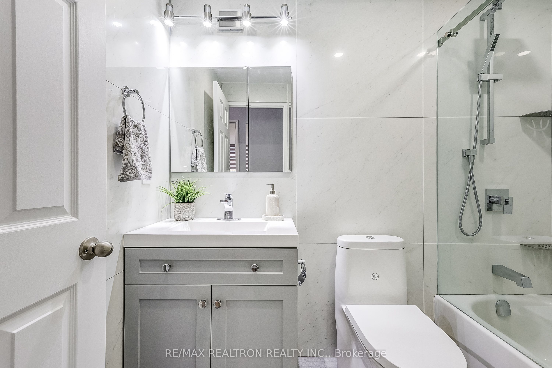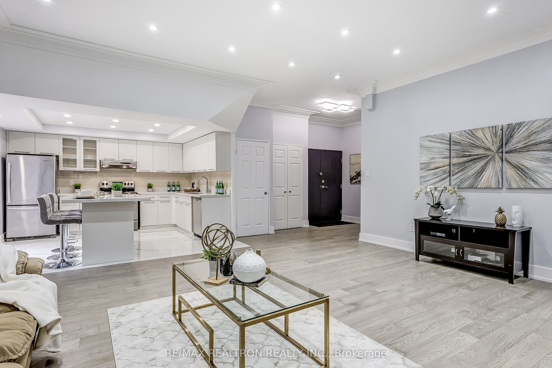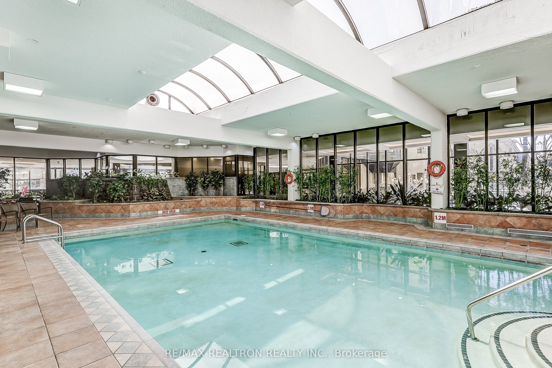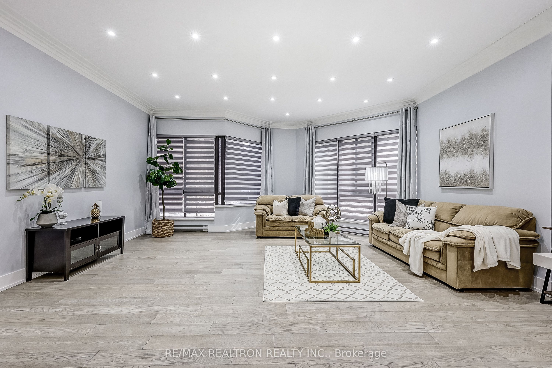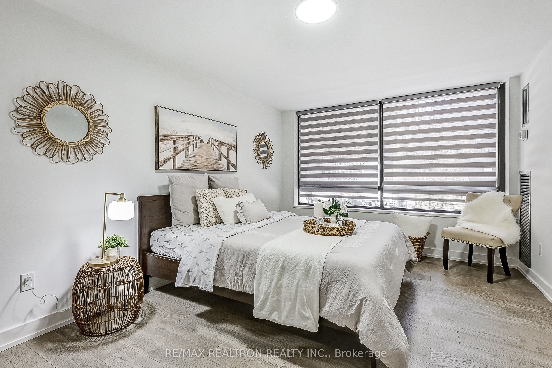
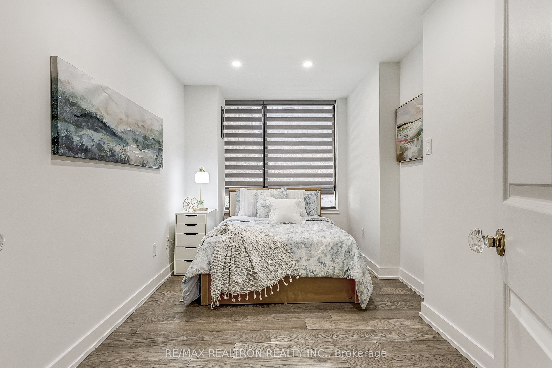
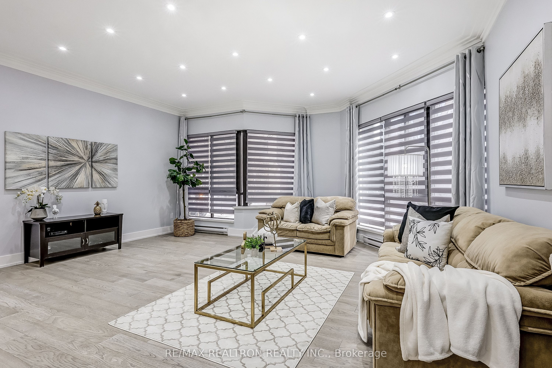
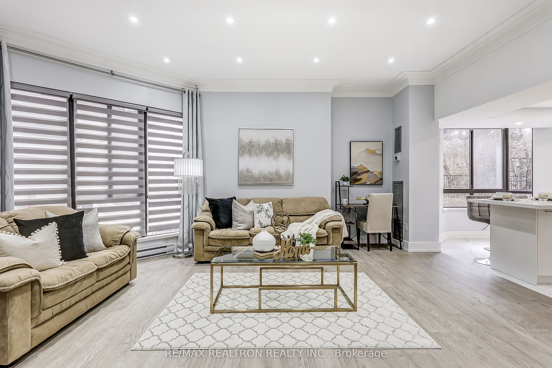
Selling
#104B - 195 St Patrick Street, Toronto, ON M5T 2Y8
$928,000
Description
Luxury Living in the Heart of Downtown Toronto! Experience sophistication in this renovated One Park Lane condo, offering 1,075 sq. ft. of thoughtfully designed space. This sun-filled southeast-facing corner unit boasts floor-to-ceiling windows, flooding the home with natural light. The spacious almost 10-ft ceiling living room features custom crown molding, pot lights, and high-quality Hardwood flooring throughout.The modern open-concept kitchen is a chefs dream, equipped with stainless steel appliances, ample cabinetry, brand-new quartz countertops, a large custom centre island, and sleek porcelain floors. The versatile den has been converted into a functional second bedroom, maximizing space. The primary bedroom includes a walk-in closet for optimal storage. A rare find this unit comes with two large side-by-side lockers, which can potentially be rented for $250/month each, and one premium parking spot near the elevator.Residents enjoy a wide range of top-tier amenities, including 24-hour security, an indoor saltwater pool, a sauna, and a fully equipped fitness centre. The building also features squash courts, a billiards room, visitor parking and a rooftop terrace with BBQs and stunning CN Tower views.The maintenance fee is all-inclusive, covering all utilities, Bell Fibe And Crave TV, Bell Fibe high speed internet (1.5 Gbps) and more for hassle-free living. Unbeatable Location: Steps to St. Patrick Subway Station, hospitals, U of T, Financial District, Eaton Centre, OCAD, AGO, City Hall, top restaurants, Cafes, shops, and so much more! Don't miss this opportunity to live in one of Torontos most coveted residences!
Overview
MLS ID:
C12000405
Type:
Condo
Bedrooms:
2
Bathrooms:
1
Square:
1,100 m²
Price:
$928,000
PropertyType:
Residential Condo & Other
TransactionType:
For Sale
BuildingAreaUnits:
Square Feet
Cooling:
Central Air
Heating:
Forced Air
ParkingFeatures:
Underground
YearBuilt:
Unknown
TaxAnnualAmount:
3240.25
PossessionDetails:
30/60
Map
-
AddressToronto C01
Featured properties

