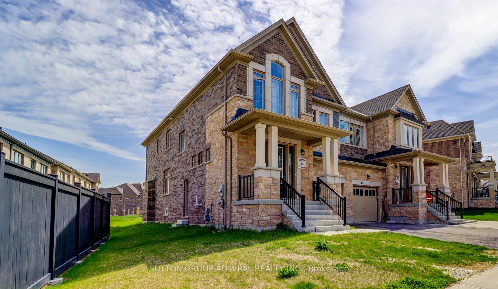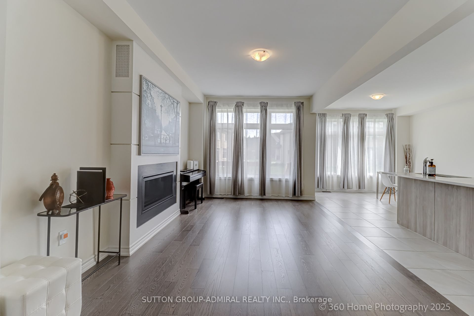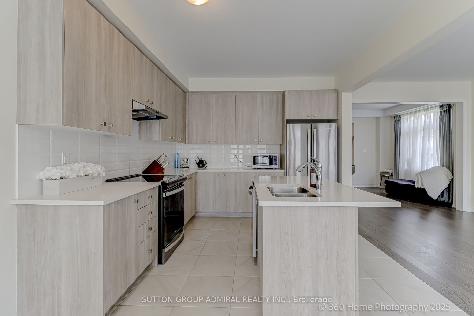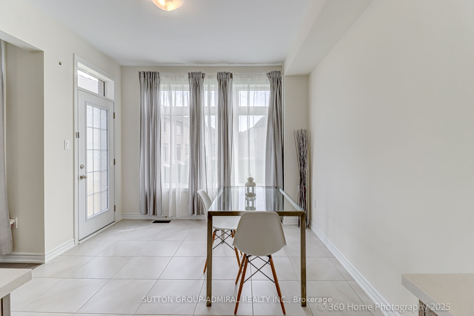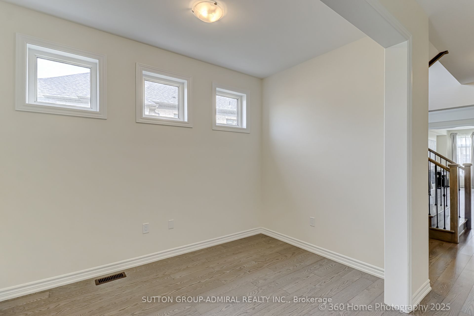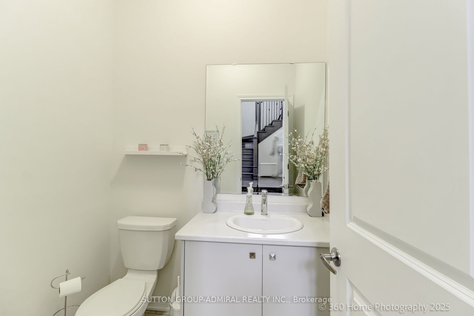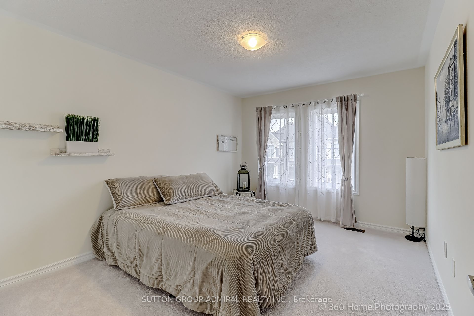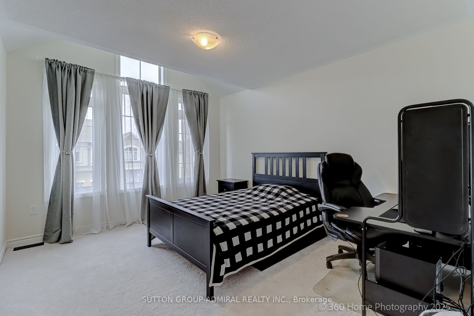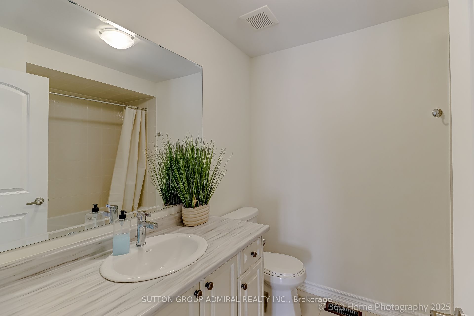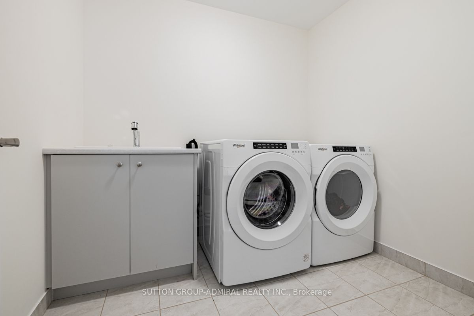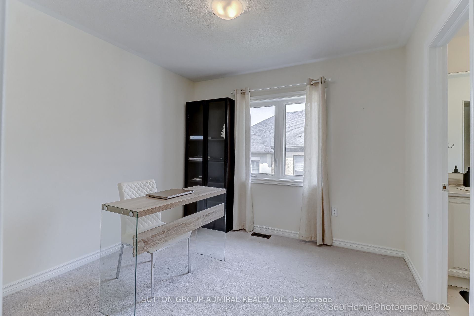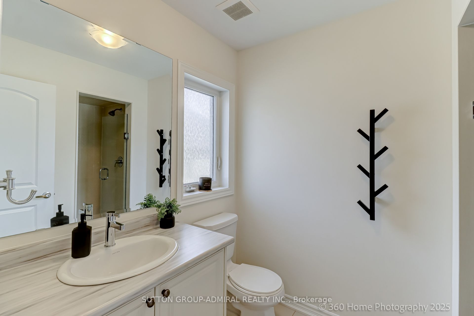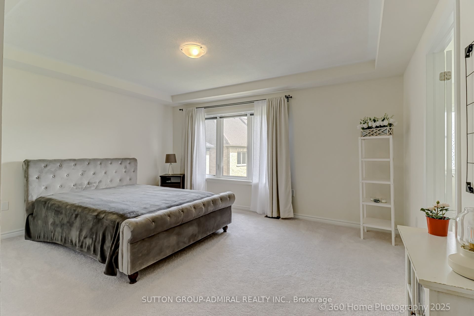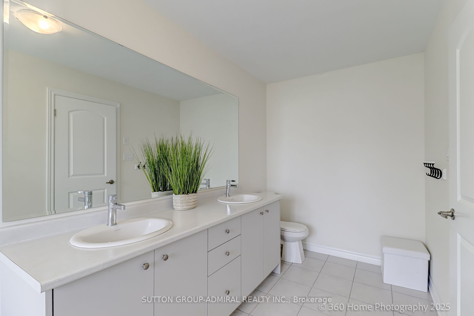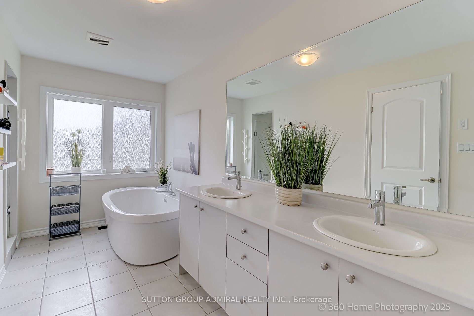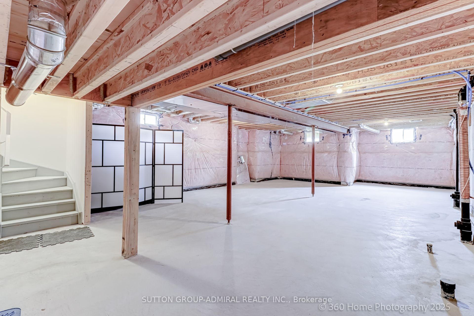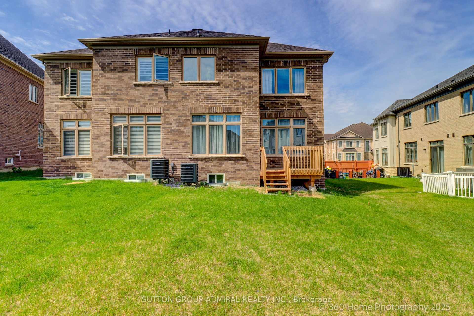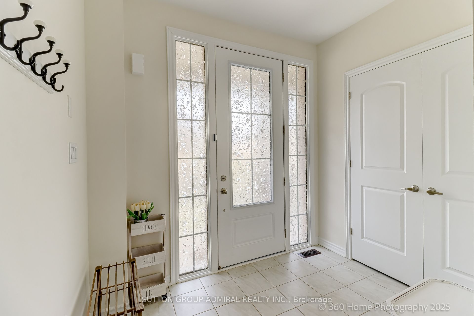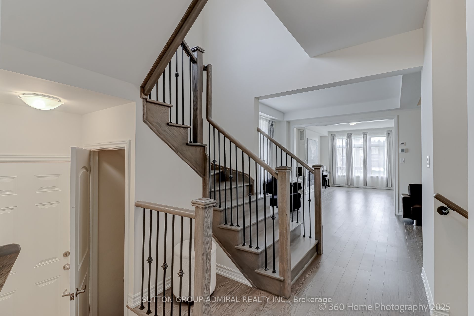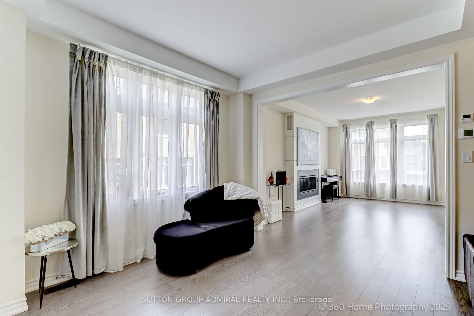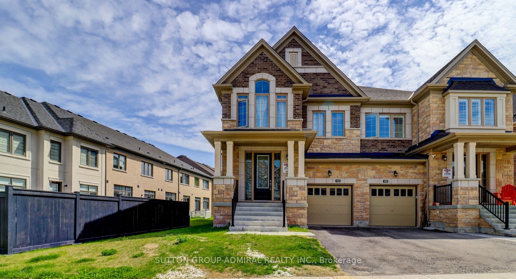
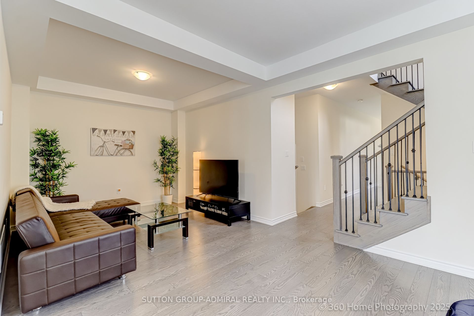
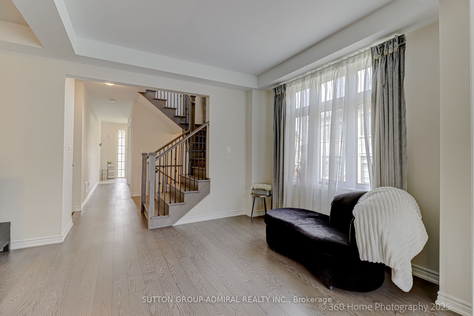
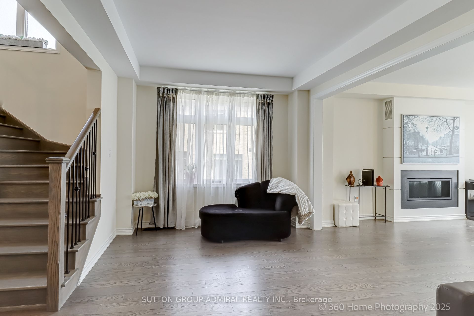
Selling
102 Kentledge Avenue, East Gwillimbury, ON L9N 0V9
$1,249,900
Description
Brand New Semi-Detached Full Of Light 4 Bedroom 4 Washroom Home With Smooth 9' Ceilings And Hardwood Flooring Throughout The Main. Primary Bdrm Features 7Pcs Ensuite, Frameless Glass Shower, Soaker, Walk-In Closet. Second Bdrm Features 4 Pcs Ensuite, And Third Bdrm Features Walk-In Closet. Convenient Large Laundry Room With Sink On Second Floor. Open Concept Kitchen With Island, Splash Breakfast Bar And Breakfast Area With A Walk-Out To Backyard. Quartz Counter And Matching Tile Backsplash. Top Notch S/S Fridge, Stove, Dishwasher, White Washer/Dryer. Hardwood Stairs And Upper Hall With Iron Pickets. Cozy Gas Fireplace IN Living Room Facing Backyard. 40K Spent In Upgrades. Direct Garage Access From Home. Extended Driveway For Two Cars. Situated On Corner Lot This House Has Side Door For Potential Basement Apartment. Close To Hwys 400, 404, River Drive Park, Oriole Park, Schools, Community Center, Minutes To Shopping Malls With Costco, Longos, Best Buy, RONA, Superstore, LA Fitness, & Upper Canada Mall.
Overview
MLS ID:
N12149044
Type:
Others
Bedrooms:
4
Bathrooms:
4
Square:
2,750 m²
Price:
$1,249,900
PropertyType:
Residential Freehold
TransactionType:
For Sale
BuildingAreaUnits:
Square Feet
Cooling:
Central Air
Heating:
Forced Air
ParkingFeatures:
Built-In
YearBuilt:
0-5
TaxAnnualAmount:
5135.93
PossessionDetails:
TBA
🏠 Room Details
| # | Room Type | Level | Length (m) | Width (m) | Feature 1 | Feature 2 | Feature 3 |
|---|---|---|---|---|---|---|---|
| 1 | Kitchen | Main | 6.6 | 3.4 | Breakfast Bar | Quartz Counter | Tile Floor |
| 2 | Family Room | Main | 5.2 | 3.4 | Gas Fireplace | Overlooks Backyard | Hardwood Floor |
| 3 | Living Room | Main | 3.4 | 3.34 | Coffered Ceiling(s) | Large Window | Hardwood Floor |
| 4 | Dining Room | Main | 3.4 | 3.34 | Coffered Ceiling(s) | Hardwood Floor | — |
| 5 | Den | Main | 3.4 | 2.13 | Window | Hardwood Floor | — |
| 6 | Primary Bedroom | Second | 4.6 | 3.7 | 7 Pc Ensuite | Soaking Tub | Walk-In Closet(s) |
| 7 | Bedroom 2 | Second | 3.1 | 3.1 | 4 Pc Ensuite | Separate Shower | Broadloom |
| 8 | Bedroom 3 | Second | 4.1 | 3.1 | Cathedral Ceiling(s) | Walk-In Closet(s) | Broadloom |
| 9 | Bedroom 4 | Second | 4.1 | 3.1 | Large Window | 4 Pc Bath | Broadloom |
| 10 | Breakfast | Main | 3.3 | 3.4 | W/O To Garden | Large Window | Tile Floor |
| 11 | Foyer | Main | 0 | 0 | — | — | — |
Map
-
AddressEast Gwillimbury
Featured properties
The Most Recent Estate
East Gwillimbury, Ontario
$1,249,900
- 4
- 4
- 2,750 m²

