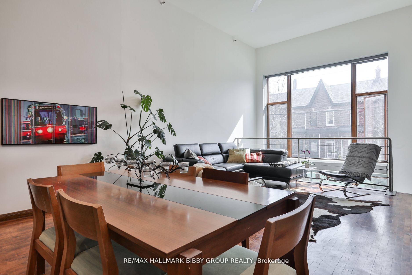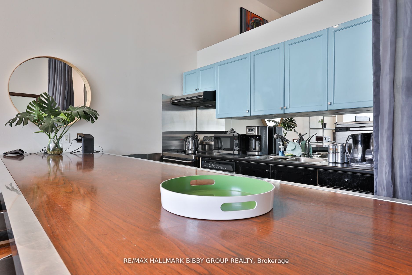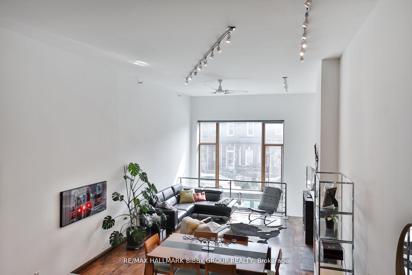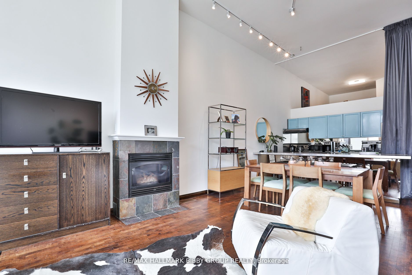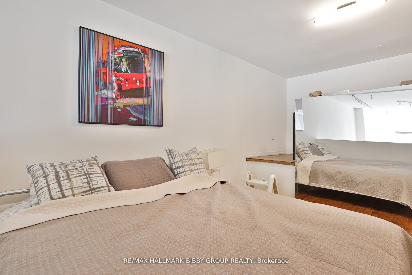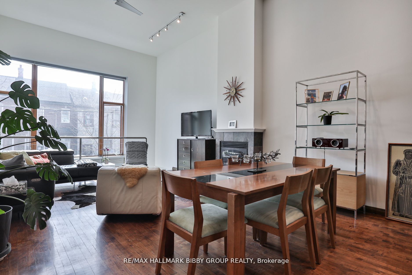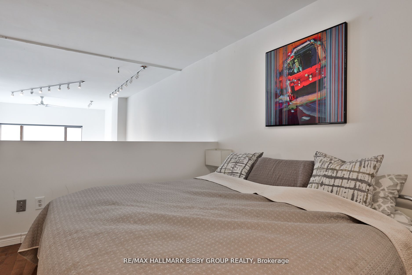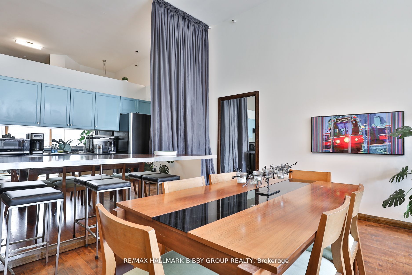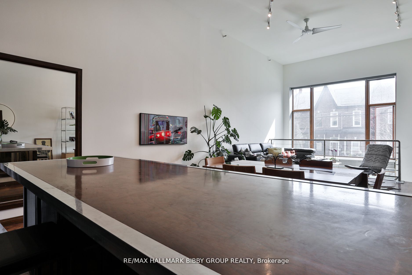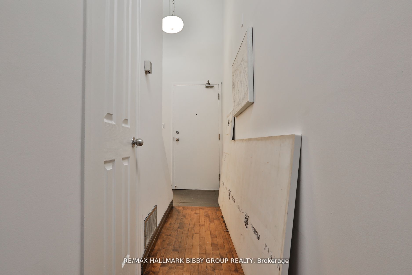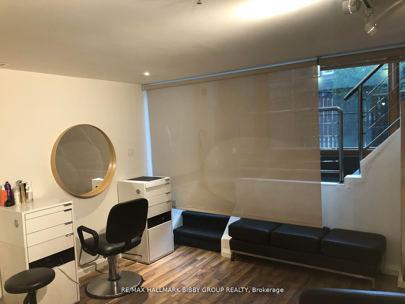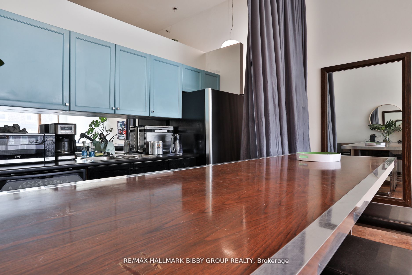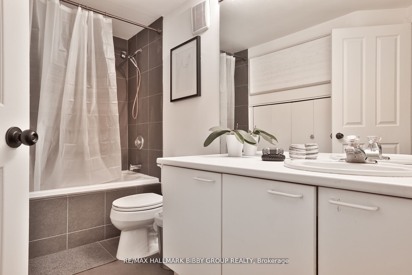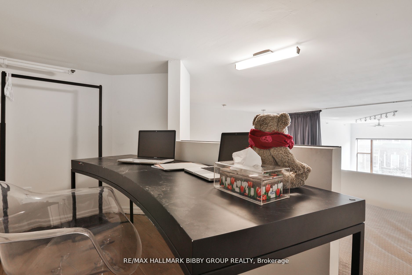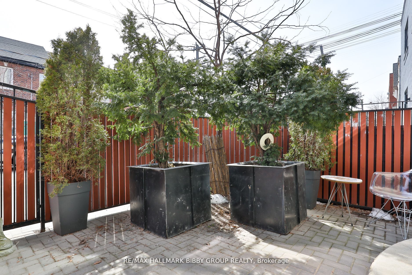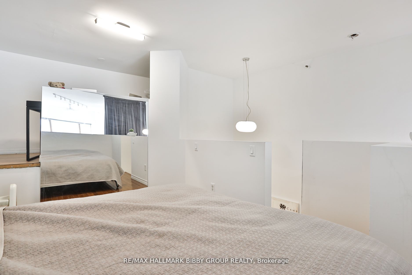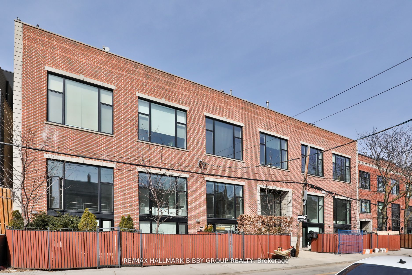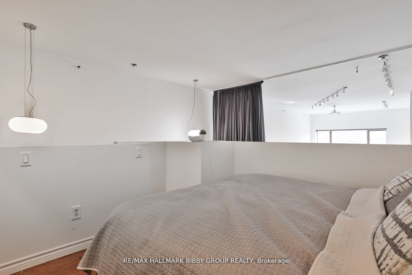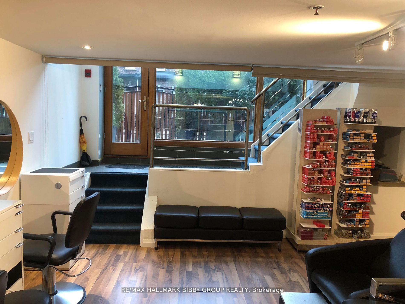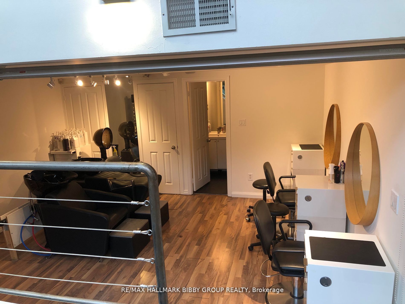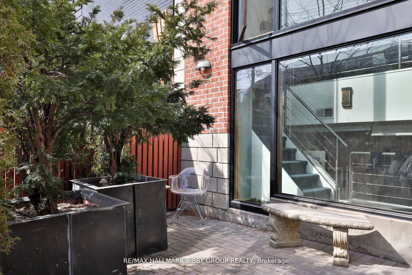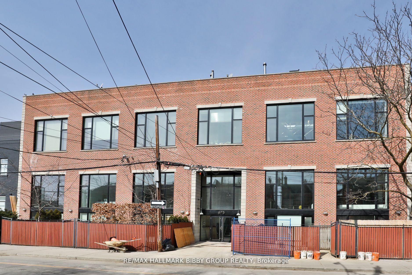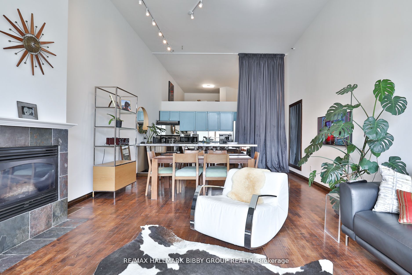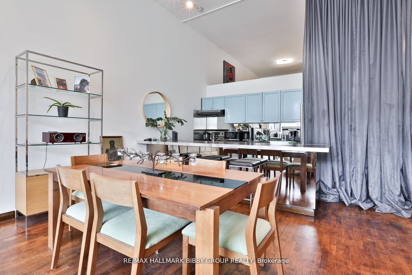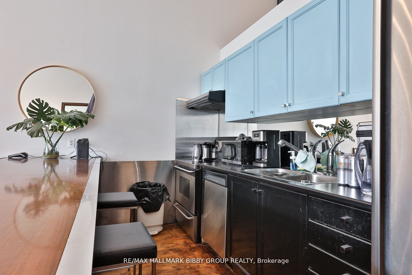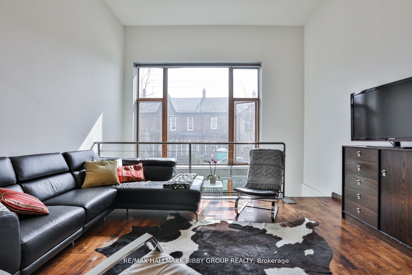

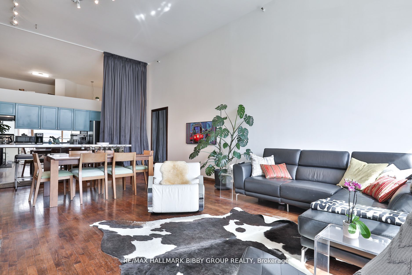
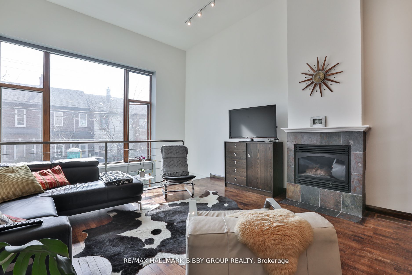
Selling
#101 - 676 Richmond Street, Toronto, ON M6J 1C3
$1,295,000
Description
This Is Your Opportunity To Own A Piece Of History In One Of Toronto's Most Sought-After Loft Conversions - The Industrial Revolution Lofts! This Two-Bedroom, 1413 Square Feet, South-Facing, Sundrenched Residence Provides An Abundance Of Natural Light Throughout And Showcases A Dramatic 18-Foot Window Wall Overlooking A Private Garden Terrace. The Well-Defined Principal Rooms Feature Soaring Ceilings And Are Designed For Seamless Entertaining As They Accommodate An Unrivaled Living Experience Promoting Social Circulation. The Expansive Kitchen Features Full-Sized Appliances & Provides Functionality With Ample Storage & A Large Breakfast Bar. The Expansive Lower Level Primary Bedroom Retreat Provides Flexibility And Is Currently Being Utilized As A Hair Salon With Work/Live Zoning. The Convenient, Upper Level Second Bedroom Is Perfect For Guests, Families Or Those In Need Of A Home Office Or Studio Space. The South-Facing, Garden Terrace Oasis Is Perfect For Summertime Entertaining, BBQing & Relaxation And Seamlessly Opens To Richmond Street West. World Class Location! Steps To Shopping, Galleries & Restaurants Of Queen West, Trinity Bellwoods Park, Ossington, Parkdale, Dundas & King West. Easy Access To The Martin Goodman Trail.
Overview
MLS ID:
C12193215
Type:
Condo
Bedrooms:
2
Bathrooms:
2
Square:
1,500 m²
Price:
$1,295,000
PropertyType:
Residential Condo & Other
TransactionType:
For Sale
BuildingAreaUnits:
Square Feet
Cooling:
Central Air
Heating:
Forced Air
ParkingFeatures:
Underground
YearBuilt:
Unknown
TaxAnnualAmount:
5014.18
PossessionDetails:
60-90 Days
Map
-
AddressToronto C01
Featured properties

