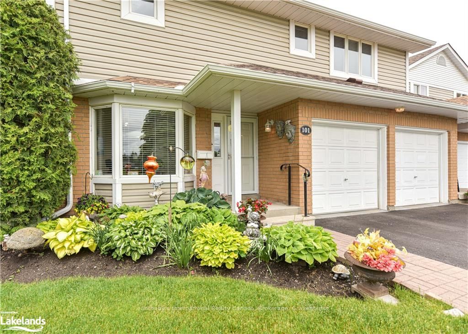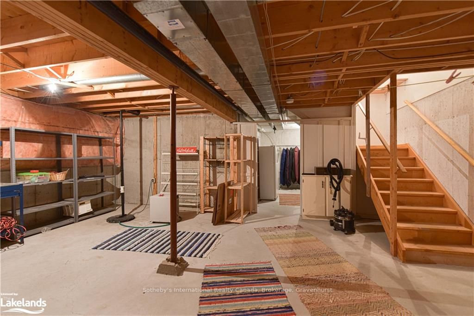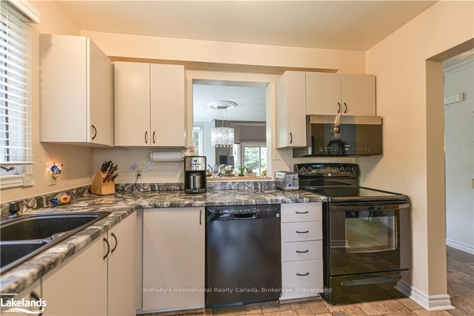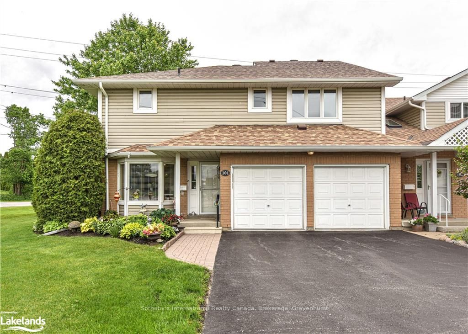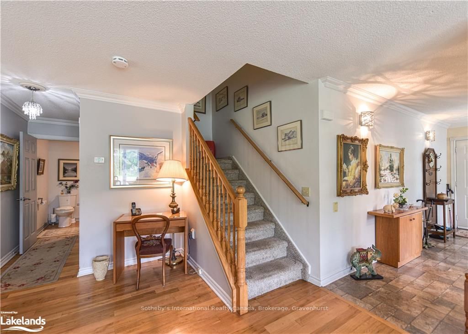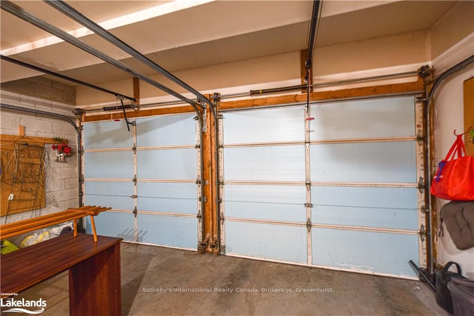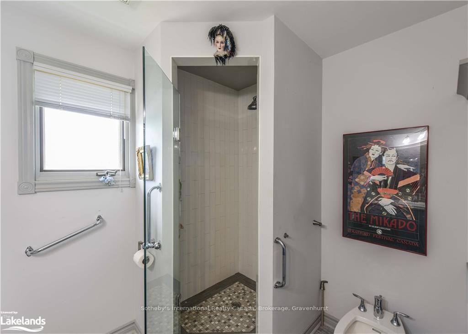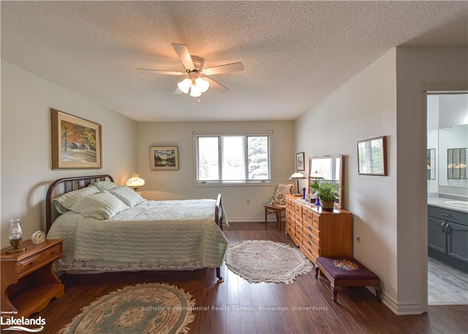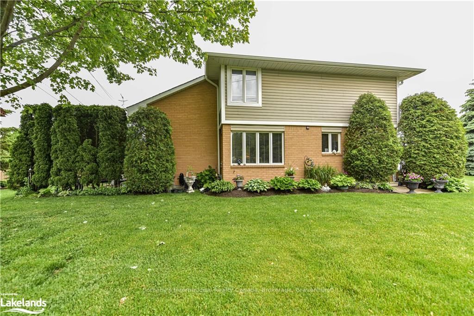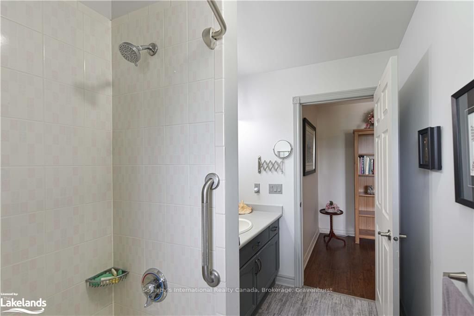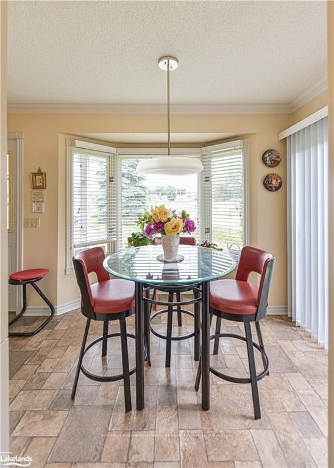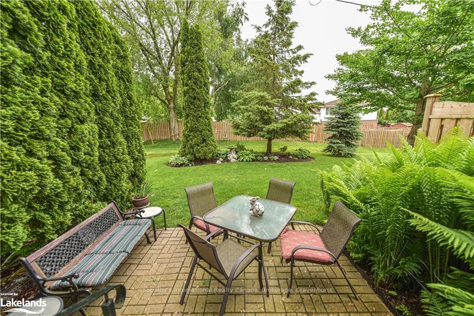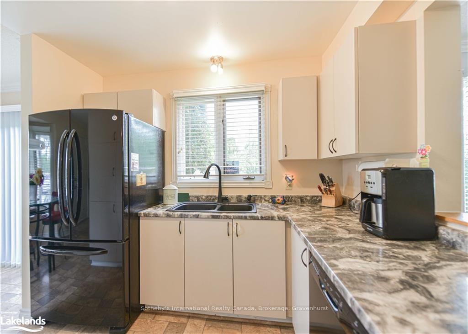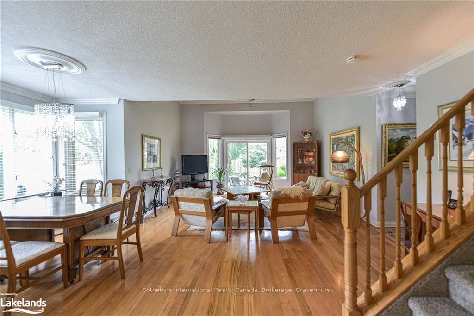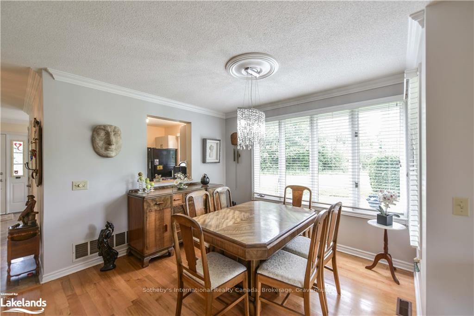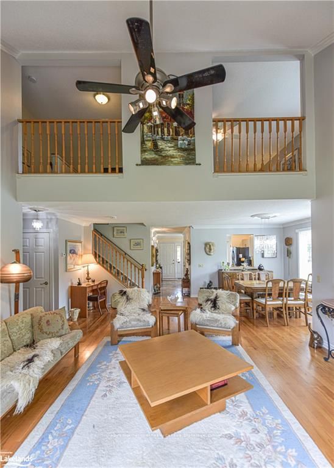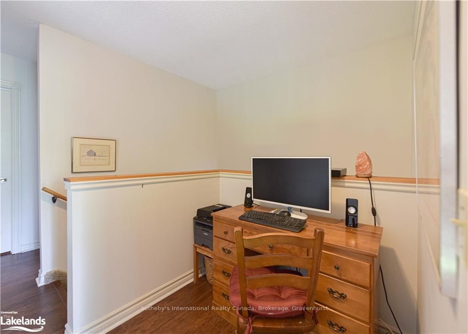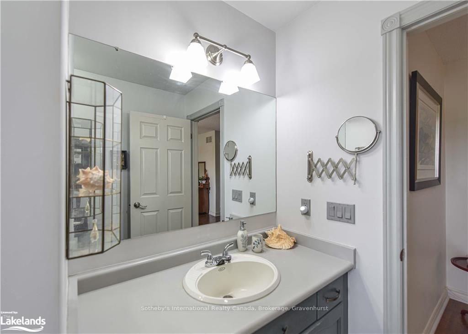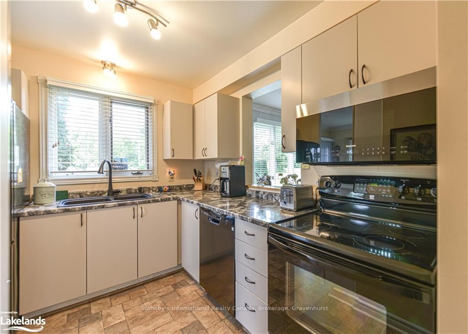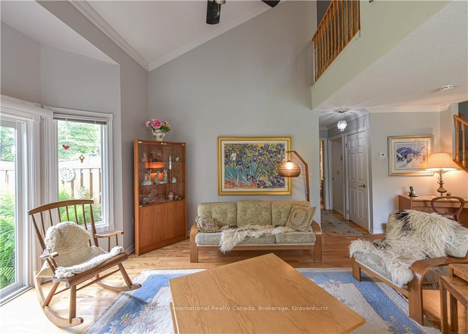
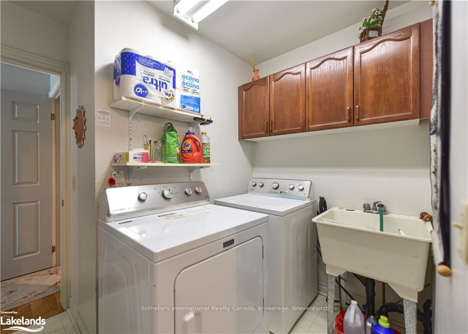
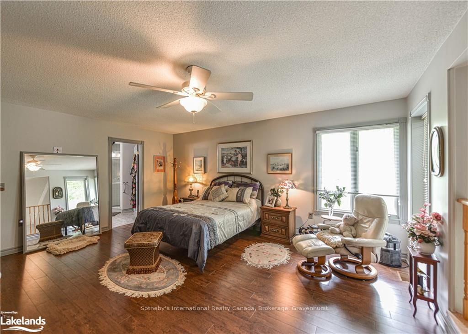
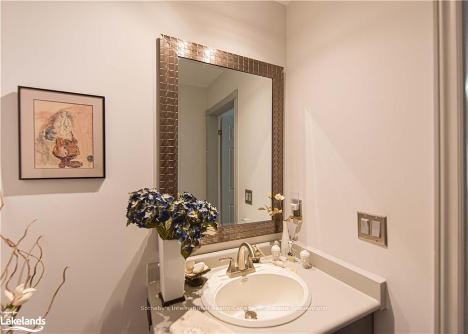
Selling
#101 - 10 MUSEUM Drive, Orillia, ON L3V 7T9
$689,000
Description
Beautifully upgraded end unit in Leacock Village Orillia. One of only two units in the development with a double car garage! This location also allows for a large greenspace and no condos behind providing privacy on your patio. The Additional windows of this end unit make the main level bright. there is a walkout from the eat in kitchen to the side as well as a walkout to a patio out back from the Living room with soaring ceilings and large crown mouldings adding to the feeling of spaciousness. The main floor also has a 2pc bath and a laundry with garage entry. Upstairs are two spacious Primary bedroom suites both with ensuite baths and walk in closets with a hall nook area suitable for a desk. the main level and upper floor are all carpet free with extensive hardwood upgrades (with exception of the stairs) A great place to retire to with various opportunities to network at the club house and situated on the cross city trail system, as well as a short walk to great dining on the lake. Condo fees include snow removal to your door, lawn maintenance, phone, Television and high speed internet. a must see unit.
Overview
MLS ID:
S10435262
Type:
Condo
Bedrooms:
2
Bathrooms:
3
Square:
1,900 m²
Price:
$689,000
PropertyType:
Residential Condo & Other
TransactionType:
For Sale
BuildingAreaUnits:
Square Feet
Cooling:
Central Air
Heating:
Forced Air
ParkingFeatures:
Attached
YearBuilt:
31-50
TaxAnnualAmount:
4382
PossessionDetails:
Immediate
🏠 Room Details
| # | Room Type | Level | Length (m) | Width (m) | Feature 1 | Feature 2 | Feature 3 |
|---|---|---|---|---|---|---|---|
| 1 | Kitchen | Main | 4.42 | 4.88 | Eat-in Kitchen | — | — |
| 2 | Living Room | Main | 6.96 | 6.22 | Cathedral Ceiling(s) | Crown Moulding | — |
| 3 | Laundry | Main | 1.8 | 1.8 | W/O To Garage | — | — |
| 4 | Primary Bedroom | Second | 4.83 | 5.49 | 3 Pc Ensuite | — | — |
| 5 | Bathroom | Main | — | — | — | — | — |
| 6 | Other | Second | — | — | — | — | — |
| 7 | Primary Bedroom | Second | 3.76 | 4.75 | 3 Pc Ensuite | — | — |
| 8 | Other | Second | — | — | — | — | — |
| 9 | Other | Main | 6.96 | 6.22 | — | — | — |
| 10 | Bathroom | Main | — | — | — | — | — |
| 11 | Laundry | Main | — | — | — | — | — |
| 12 | Primary Bedroom | Second | 4.83 | 5.49 | — | — | — |
| 13 | Other | Second | — | — | — | — | — |
| 14 | Primary Bedroom | Second | 3.76 | 4.75 | — | — | — |
| 15 | Other | Second | — | — | — | — | — |
| 16 | Other | Main | 4.42 | 4.88 | — | — | — |
| 17 | Other | Main | 6.96 | 6.22 | — | — | — |
| 18 | Bathroom | Main | — | — | — | — | — |
| 19 | Laundry | Main | — | — | — | — | — |
| 20 | Primary Bedroom | Second | 4.83 | 5.49 | — | — | — |
| 21 | Other | Second | — | — | — | — | — |
| 22 | Primary Bedroom | Second | 3.76 | 4.75 | — | — | — |
| 23 | Other | Second | — | — | — | — | — |
| 24 | Other | Main | 4.42 | 4.88 | — | — | — |
Map
-
AddressOrillia
Featured properties

