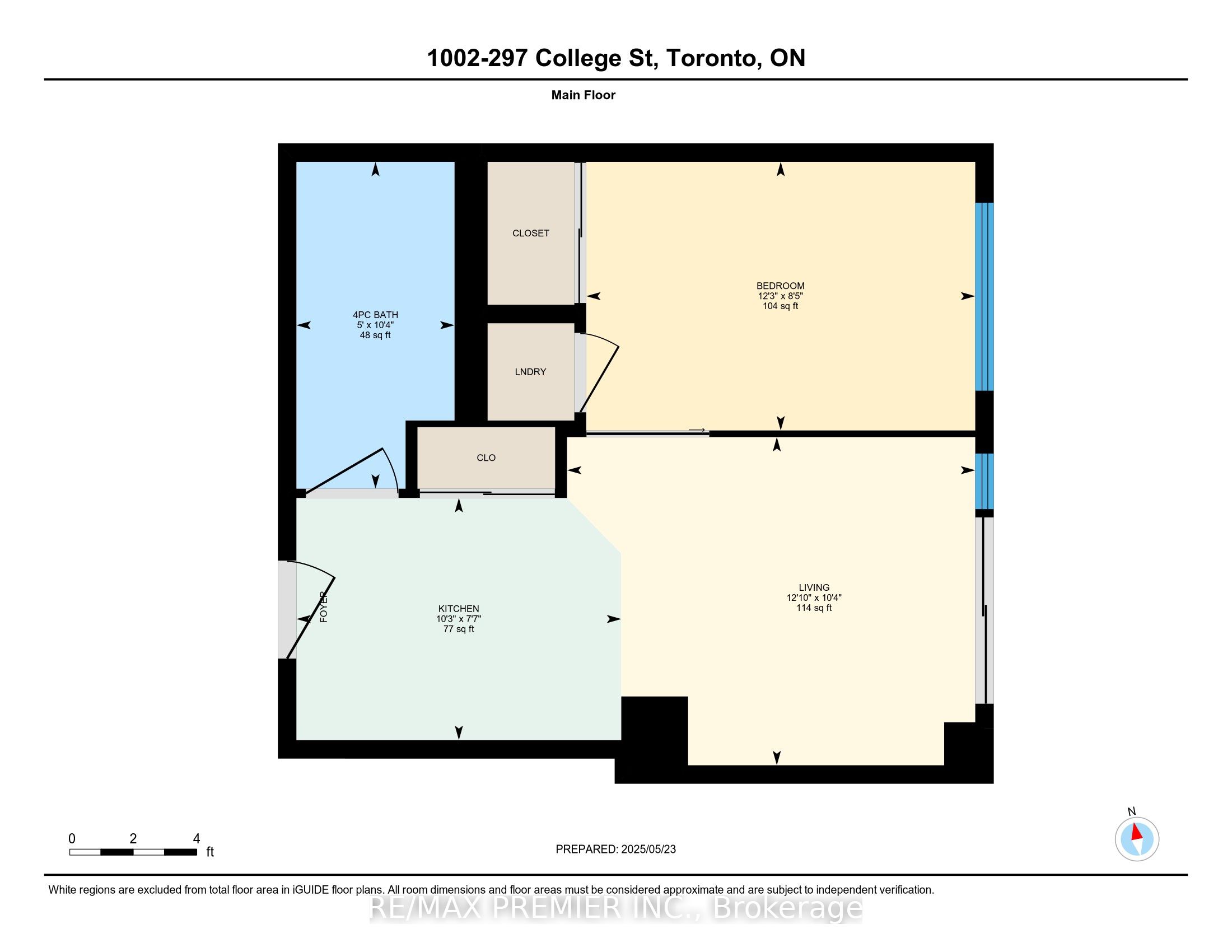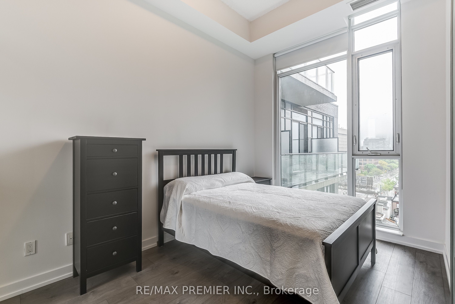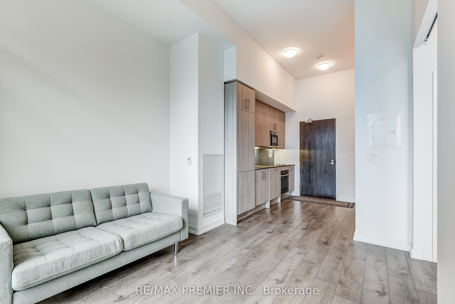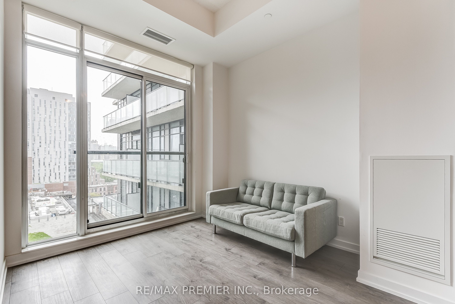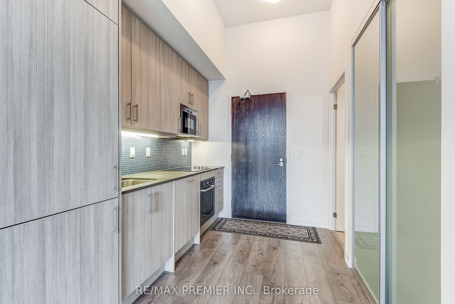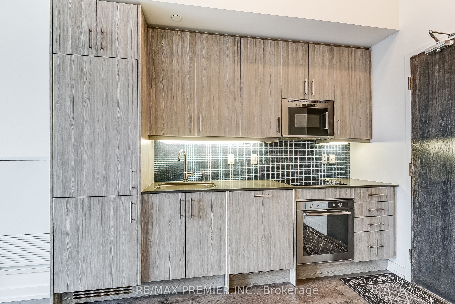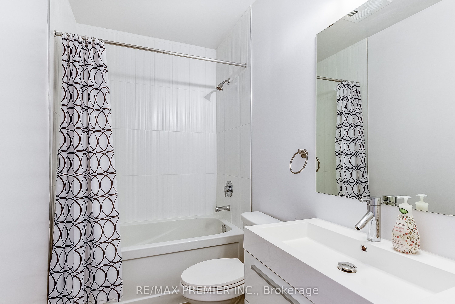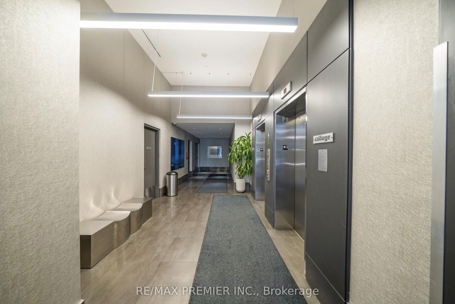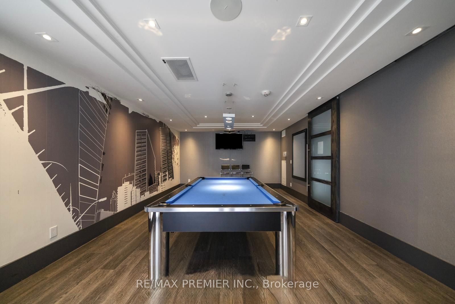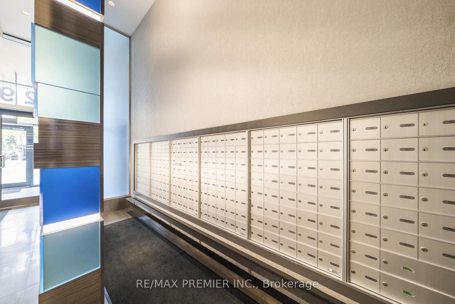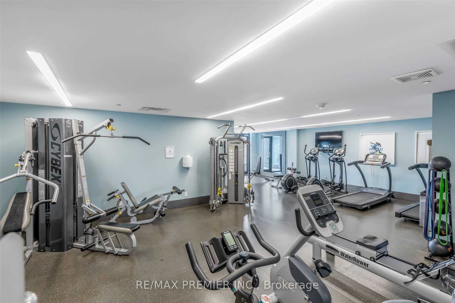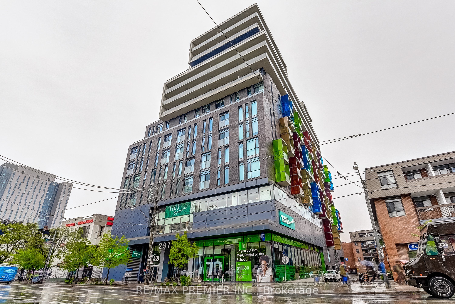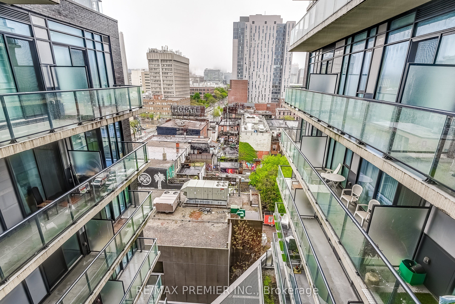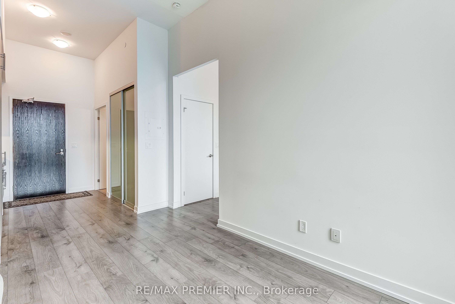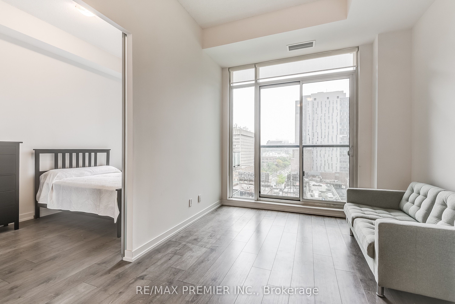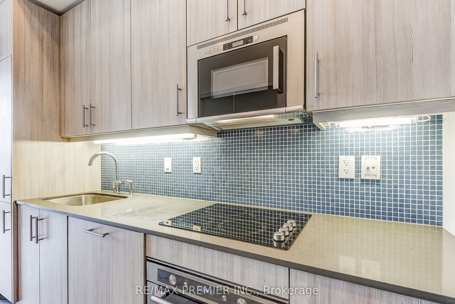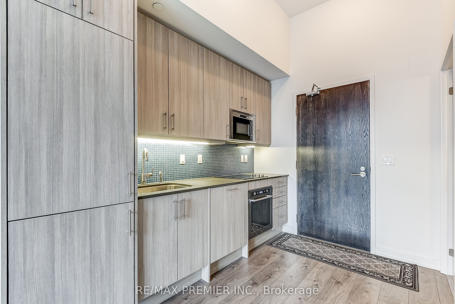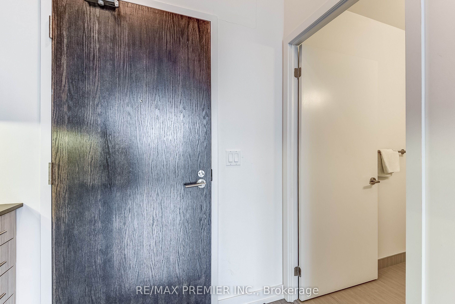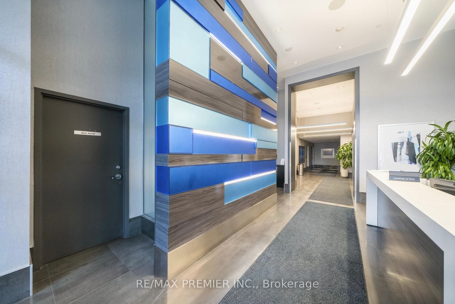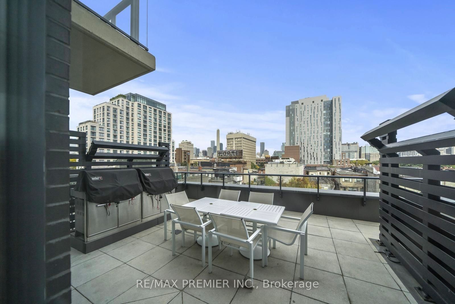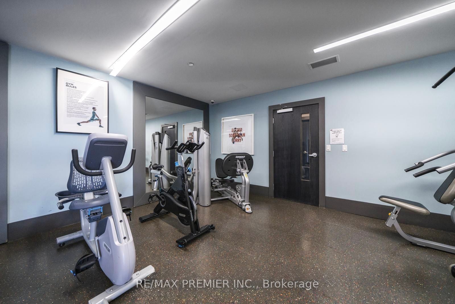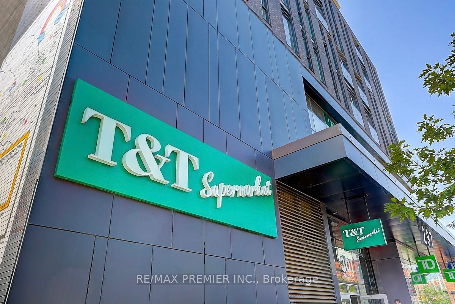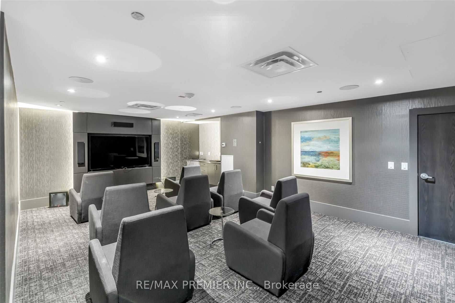
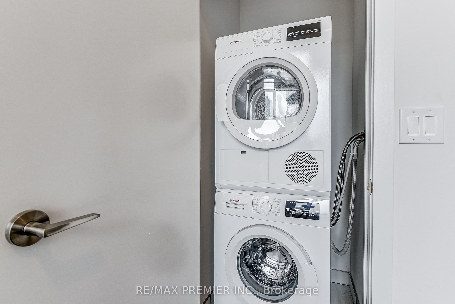
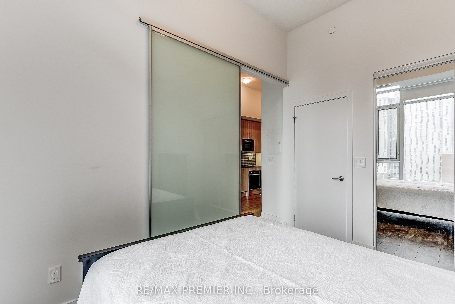
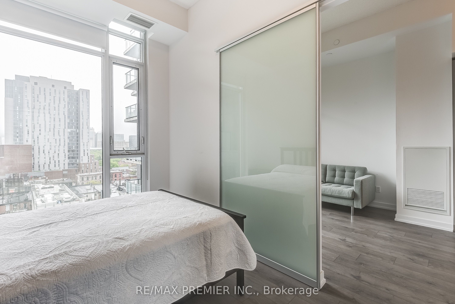
Selling
#1002 - 297 College Street, Toronto, ON M5T 1S2
$590,000
Description
Soaring 11-foot ceilings and panoramic east-facing views define this rare, high-floor 1-bedroom unit in "The College", Tributes coveted boutique condo at Spadina & College. Pristine condition and meticulously maintained, this spacious suite offers a modern open-concept layout, High-end built-in appliances, and a serene urban retreat high above the city. Whether you are a professional working in the Financial District or a student at nearby U of T or TMU, this location is a close walk to campus, Chinatown, Kensington Market, Queens Park, and an array of top dining, shopping, and entertainment options. The Units Condition and Very Low Maintenance Fee for the area, make it a perfect turnkey residence or high-demand investment. Enjoy 24-hour concierge service and a full suite of luxury amenities, including a fitness studio, theatre and media rooms, billiards lounge, party room, and rooftop BBQ terrace. With TTC transit at your doorstep and direct access to the T&T Supermarket below and TD Bank attached to building, daily convenience meets upscale downtown living. Furniture is negotiable for a move-in ready option. Don't miss your chance to own a piece of one of Torontos most vibrant and walkable communities!
Overview
MLS ID:
C12169797
Type:
Condo
Bedrooms:
1
Bathrooms:
1
Price:
$590,000
PropertyType:
Residential Condo & Other
TransactionType:
For Sale
BuildingAreaUnits:
Square Feet
Cooling:
Central Air
Heating:
Forced Air
ParkingFeatures:
Underground
YearBuilt:
6-10
TaxAnnualAmount:
2167.33
PossessionDetails:
30/60 days
Map
-
AddressToronto C01
Featured properties

