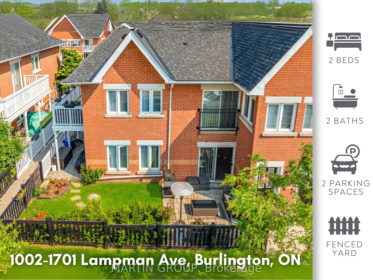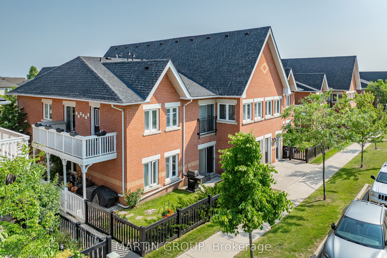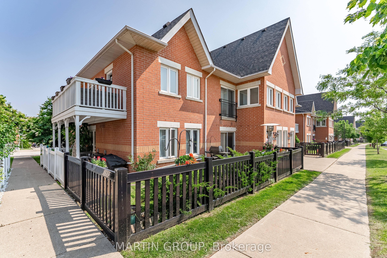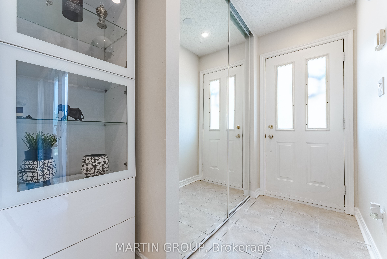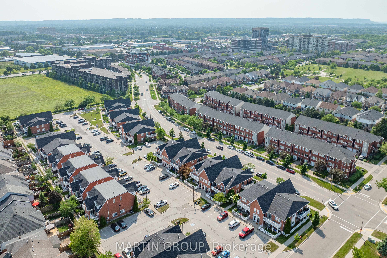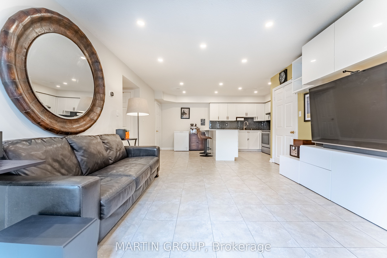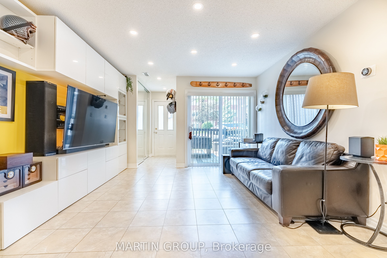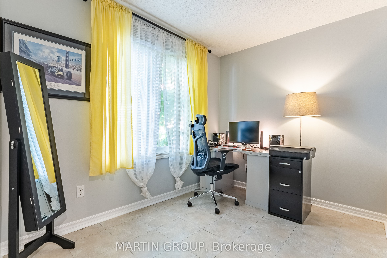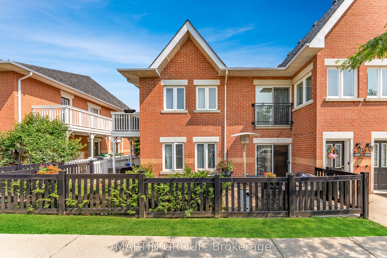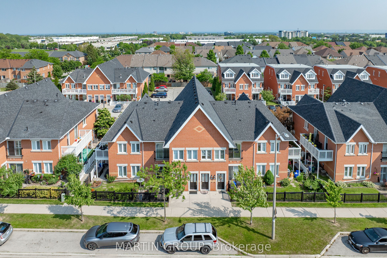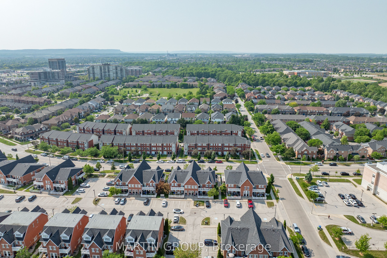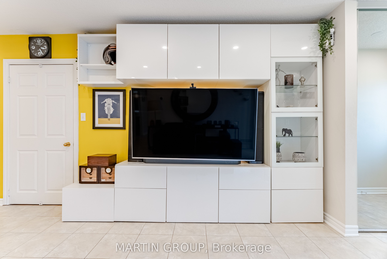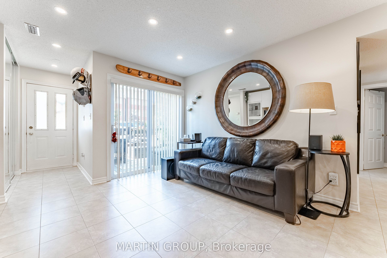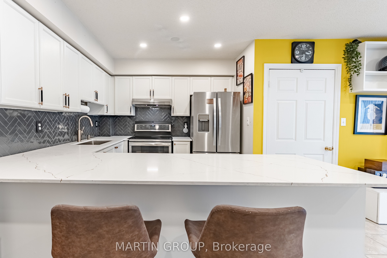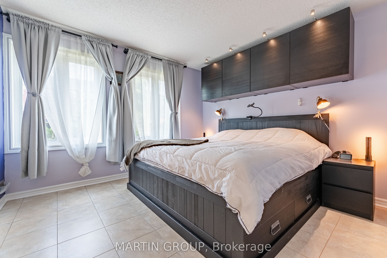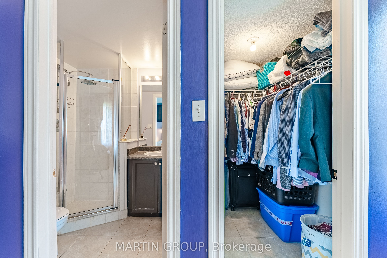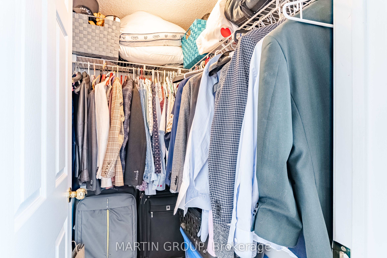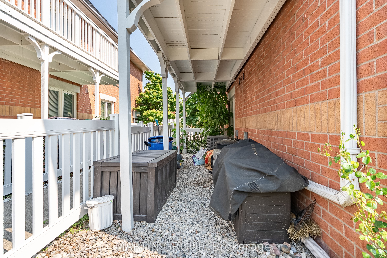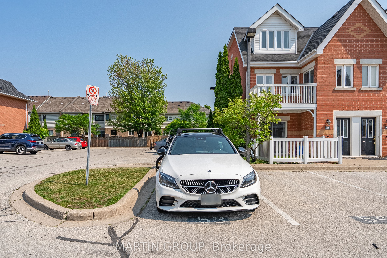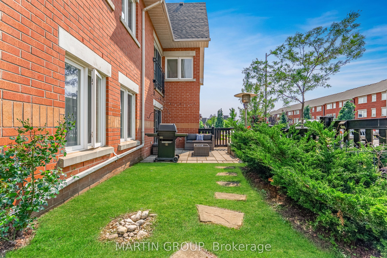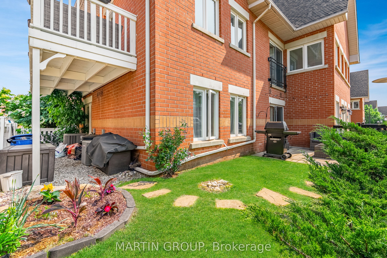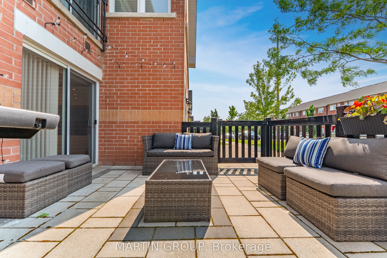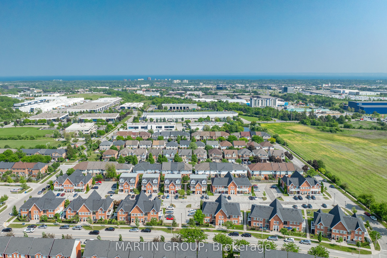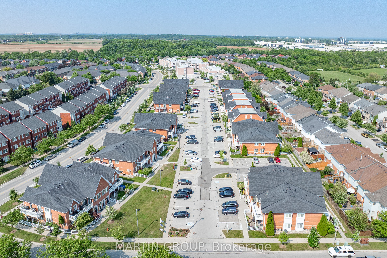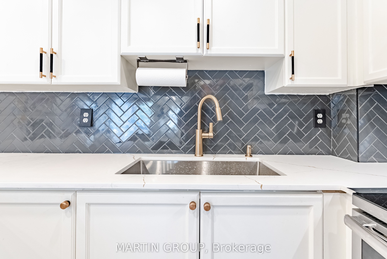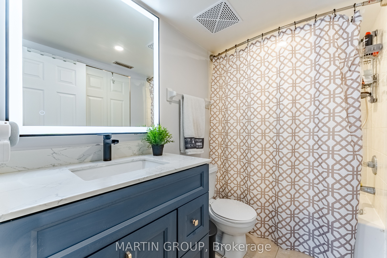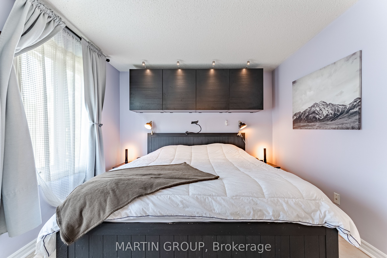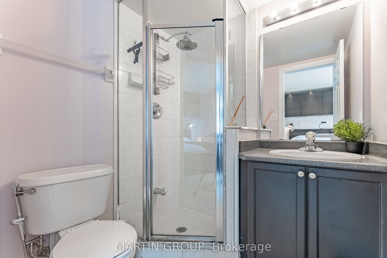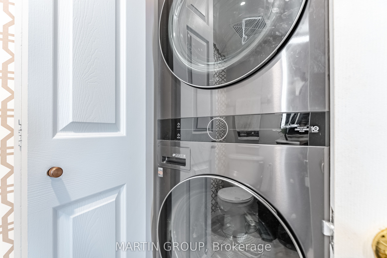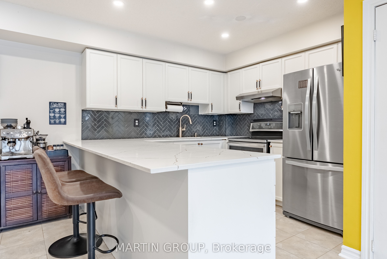
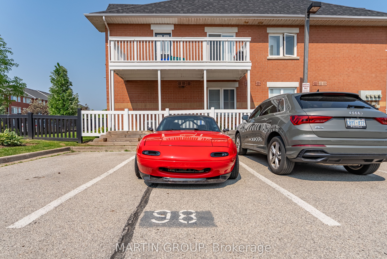
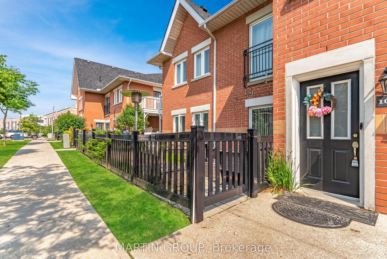
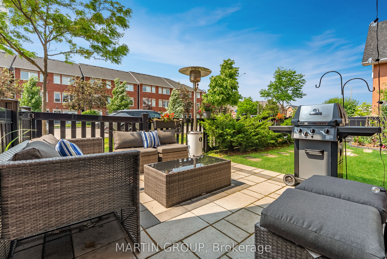
Selling
#1002 - 1701 Lampman Avenue, Burlington, ON L7L 6R9
$599,997
Description
Experience bungalow-style living with 2 car parking, a large fenced yard and low condo fee! Enjoy easy, comfortable access throughout the entire living space, featuring an open-concept floor plan with no carpet.The sun filled living room offers modern built-in shelving for organized living and access to the fenced yard. The versatile dining area shines with ceramic flooring and pot lights.The kitchen is a chef's delight with stainless steel appliances, a breakfast bar, and classic white cabinetry. It includes a Miele dishwasher, induction stove, and a fridge with water dispenser, all complemented by updated backsplash, and quartz counters.The primary bedroom features a walk-in closet and a 3-piece ensuite with built-in shelves. The bright second bedroom also has a closet and ceramic flooring. In-suite laundry is a breeze with LG stackers in the laundry closet, plus an additional storage closet.You'll appreciate two parking spaces and a generous fenced yard with a patio (2023), grass area for kids/pets, and garden space. Major updates include the furnace and A/C (2021), while windows, doors, and the roof are covered by the low condo fee.Enjoy a vibrant Burlington lifestyle with convenient access to Appleby GO, transit, and highways. It's an easy walk to Starbucks, restaurants, and shopping, and just a short drive to Bronte Creek Provincial Park for hiking and biking. Discover waterfront festivals and all Burlington has to offer!
Overview
MLS ID:
W12218299
Type:
Condo
Bedrooms:
2
Bathrooms:
2
Square:
850 m²
Price:
$599,997
PropertyType:
Residential Condo & Other
TransactionType:
For Sale
BuildingAreaUnits:
Square Feet
Cooling:
Central Air
Heating:
Forced Air
ParkingFeatures:
None
YearBuilt:
16-30
TaxAnnualAmount:
2934.2
PossessionDetails:
Flexible
Map
-
AddressBurlington
Featured properties

