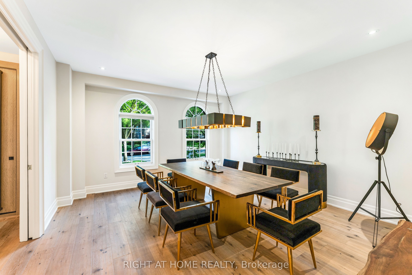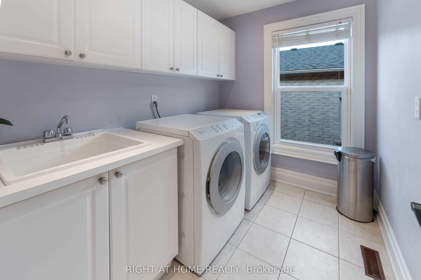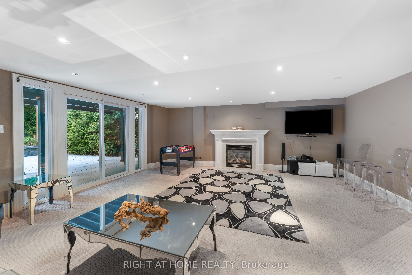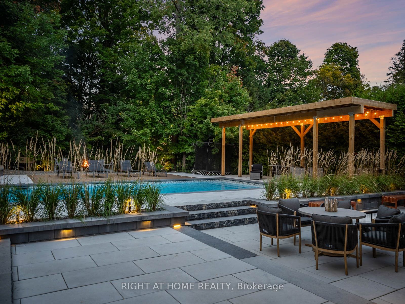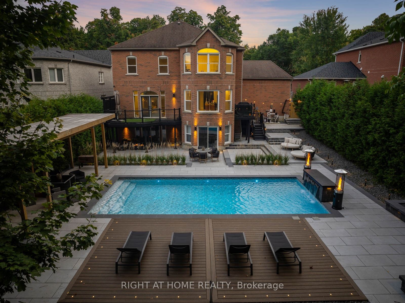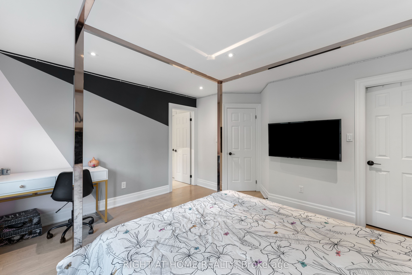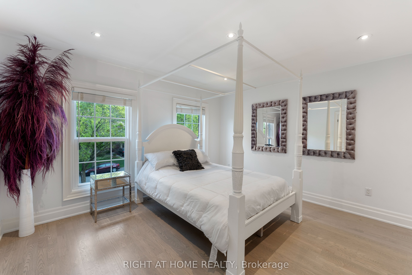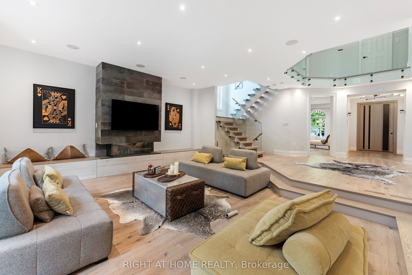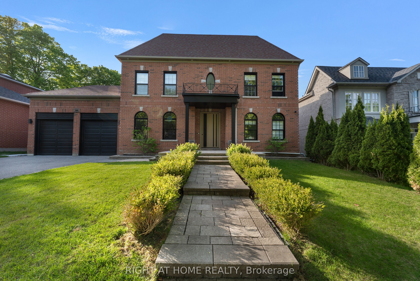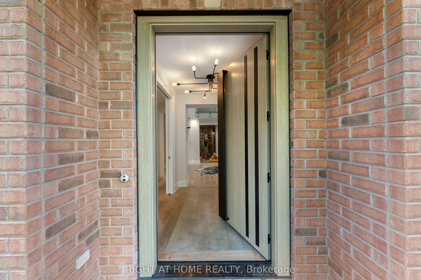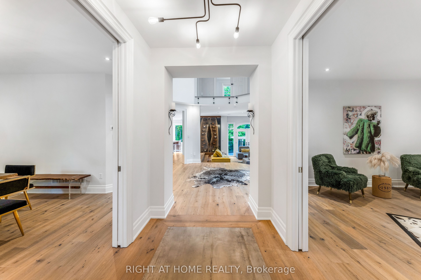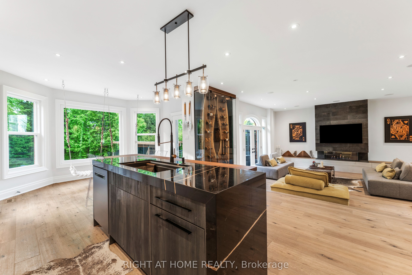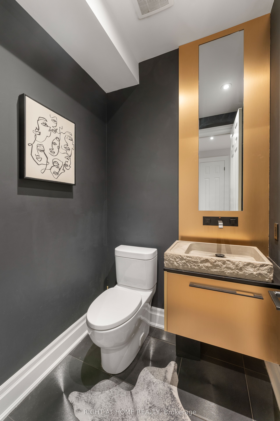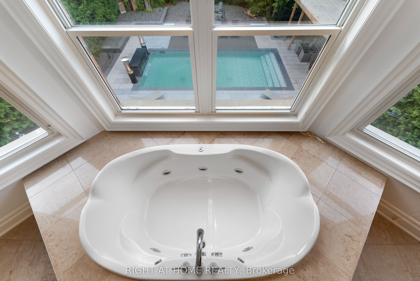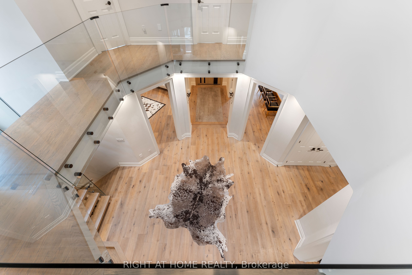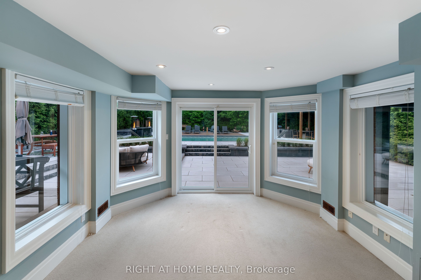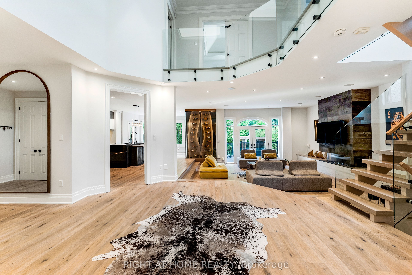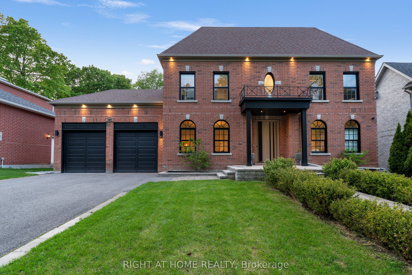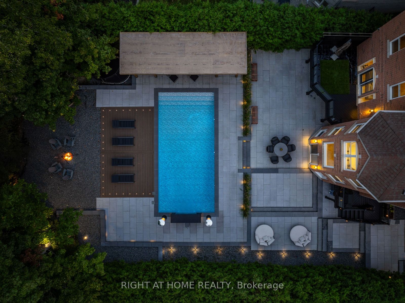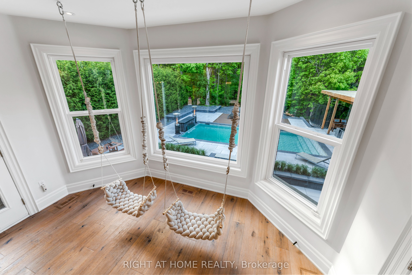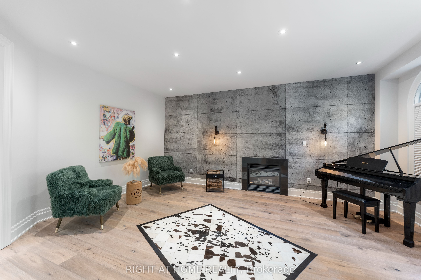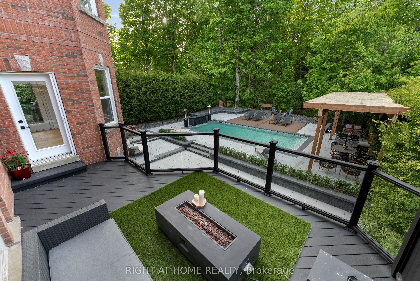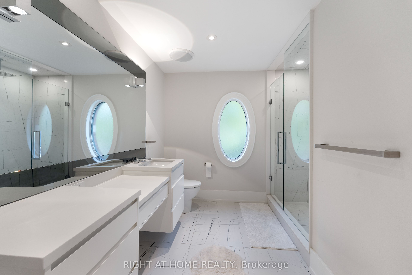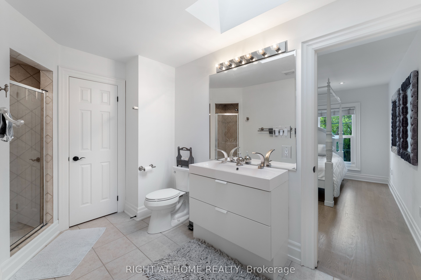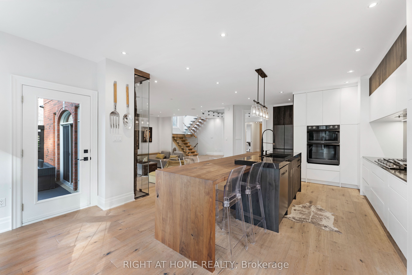
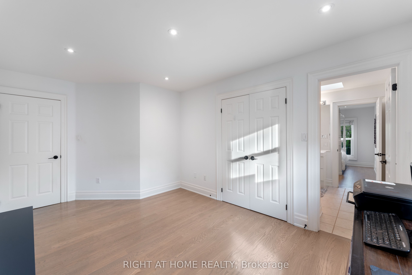
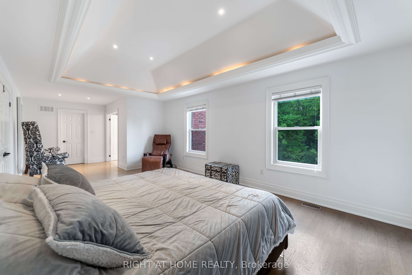
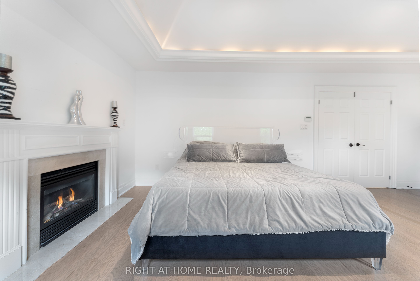
Selling
100 Willis Drive, Aurora, ON L4G 7M4
$2,821,000
Description
Welcome to your suburban sanctuary! This house was the Builder's Model home the year it was built. This stylish oasis boasts sleek modern finishes and abundance of natural light dancing through generous windows. The main floor has taken the open concept to the next level. That combined with the sunken floor and 3-Dimensional Fireplace with floor to ceiling backdrop encapsulates the word "Great" in the great room. State of the art security system gives your family piece of mind. The kitchen is more than just a functional space; it's a statement of bespoke craftsmanship and high-end design, characterized by custom-built elements, premium materials, and meticulous attention to detail. The elegant look and feel is maintained by tucking away functional spaces such as Barista bar available on-demand in the designated pull-out cabinet. The backyard opens to a picturesque meadow, a field of stylish greens well coordinated with a swimming pool surrounded in a spacious area with gorgeous green backdrop. This home is a getaway sanctuary in the city and perfect for relaxing and enjoying the outdoors during the weekends and every day after a hard day's work. A top covered gazebo provides shelter for sunny or rainy days with plumbing & electrical rough-ins, providing an opportunity for a full outdoor kitchen or your dream bar. High quality composite flooring right by the heated/salt-treated swimming pool provides an ideal tanning area. Welcome home!
Overview
MLS ID:
N12172803
Type:
Detached
Bedrooms:
5
Bathrooms:
5
Square:
4,250 m²
Price:
$2,821,000
PropertyType:
Residential Freehold
TransactionType:
For Sale
BuildingAreaUnits:
Square Feet
Cooling:
Central Air
Heating:
Forced Air
ParkingFeatures:
Attached
YearBuilt:
Unknown
TaxAnnualAmount:
12527
PossessionDetails:
Flexible
🏠 Room Details
| # | Room Type | Level | Length (m) | Width (m) | Feature 1 | Feature 2 | Feature 3 |
|---|---|---|---|---|---|---|---|
| 1 | Living Room | Main | 5.54 | 4.41 | Hardwood Floor | Pocket Doors | Gas Fireplace |
| 2 | Dining Room | Main | 5.17 | 4.56 | Hardwood Floor | Pocket Doors | — |
| 3 | Kitchen | Main | 6.01 | 4.57 | Hardwood Floor | Centre Island | Open Concept |
| 4 | Breakfast | Main | 4.07 | 3 | Hardwood Floor | Bay Window | W/O To Balcony |
| 5 | Great Room | Main | 6.2 | 6.04 | Gas Fireplace | Sunken Room | W/O To Deck |
| 6 | Primary Bedroom | Second | 8.83 | 3.99 | Coffered Ceiling(s) | Gas Fireplace | 5 Pc Ensuite |
| 7 | Bedroom 2 | Second | 5 | 4.15 | Hardwood Floor | Closet | — |
| 8 | Bedroom 3 | Second | 4.13 | 4.09 | Hardwood Floor | Closet | — |
| 9 | Bedroom 4 | Second | 4.8 | 3.99 | Hardwood Floor | Closet | — |
| 10 | Office | Lower | 6.42 | 5.98 | Gas Fireplace | W/O To Yard | Sunken Room |
| 11 | Recreation | Lower | 8.96 | 4.59 | French Doors | W/O To Yard | — |
| 12 | Bedroom 5 | Lower | 4.97 | 3.93 | Large Window | — | — |
Map
-
AddressAurora
Featured properties

