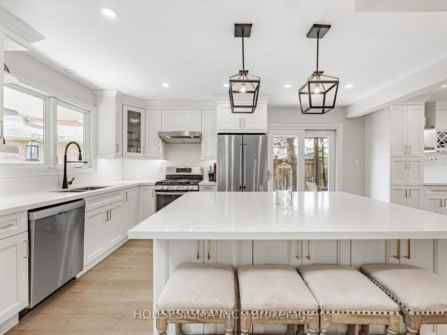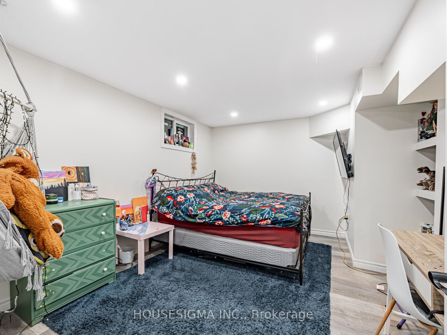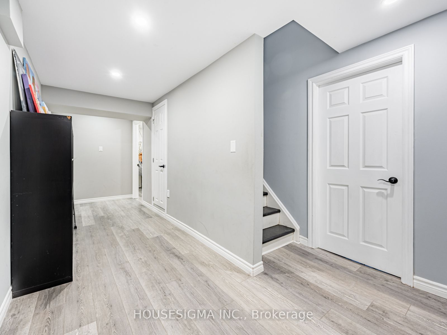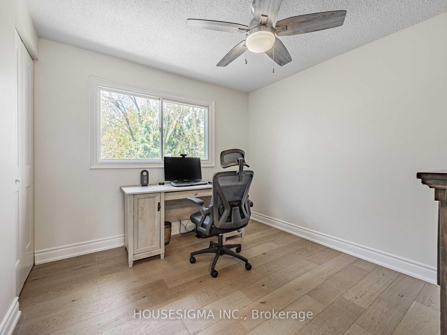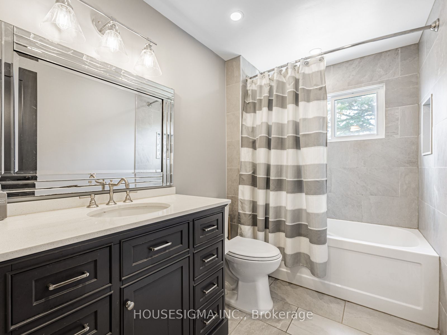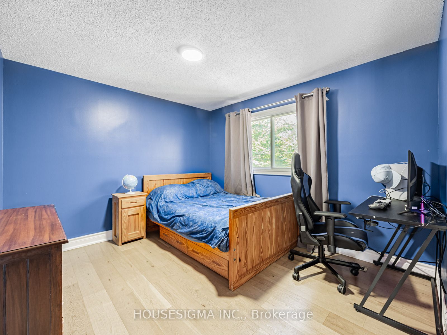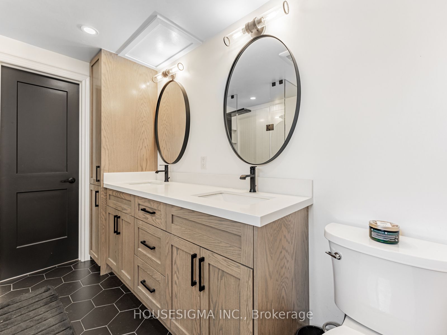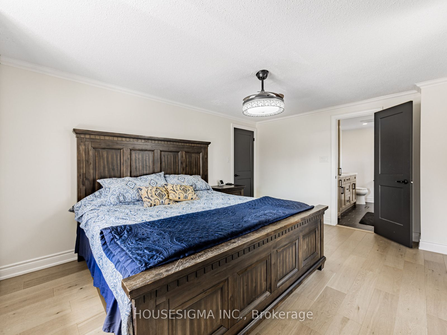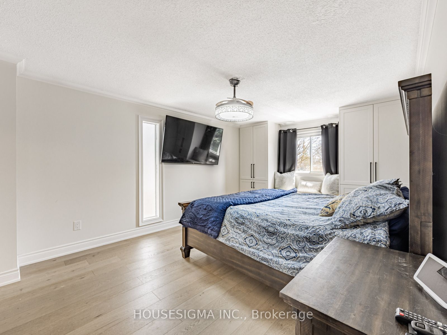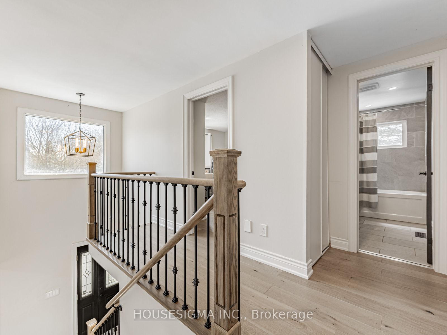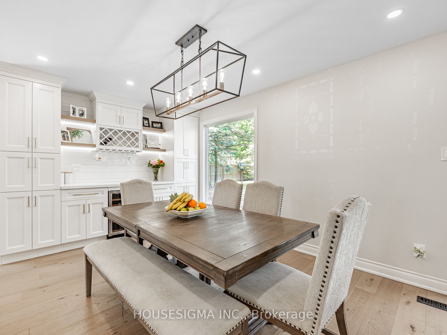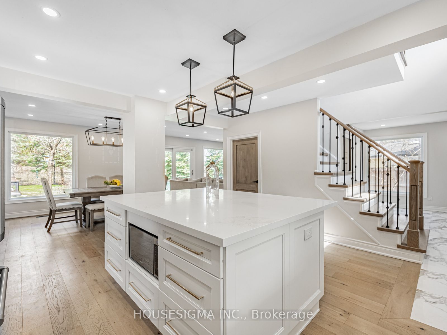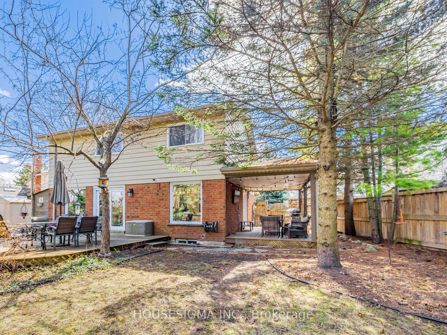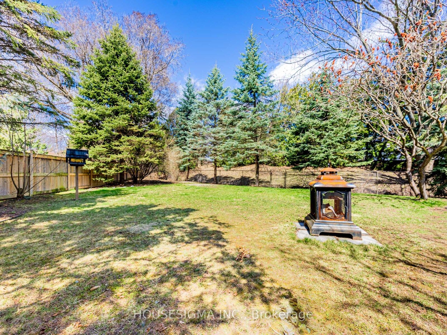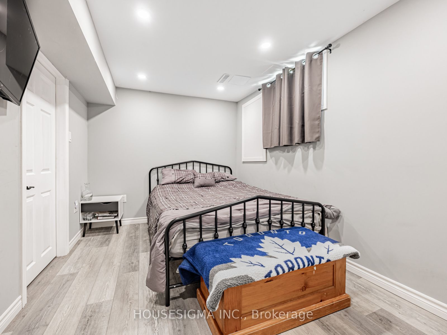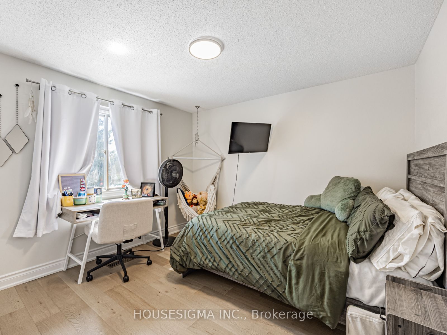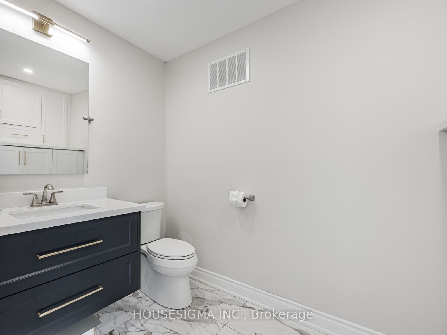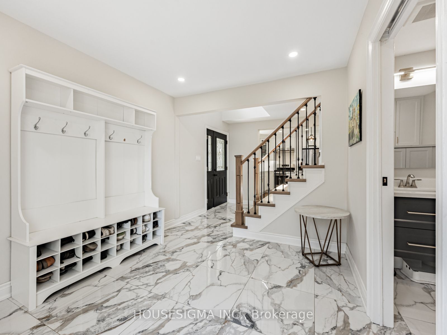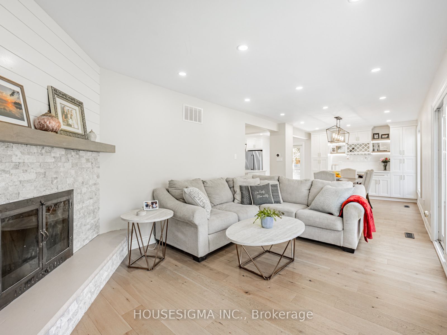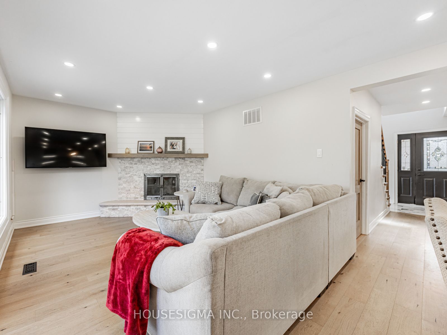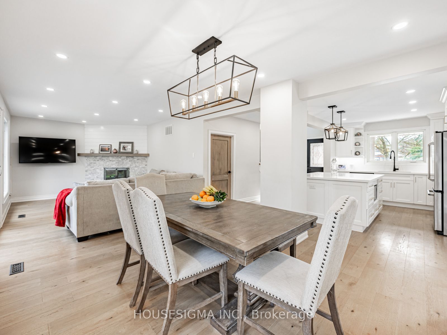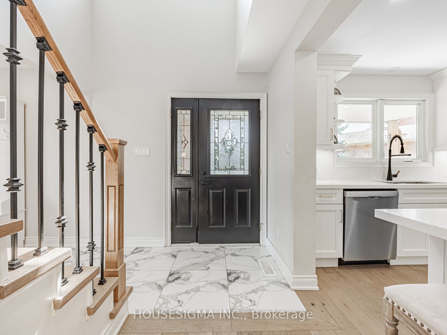
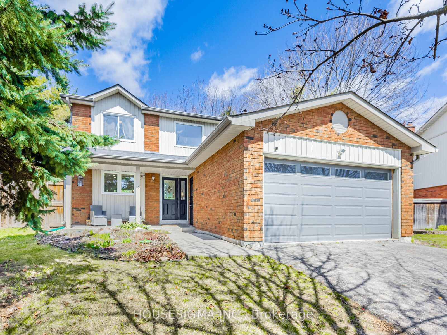
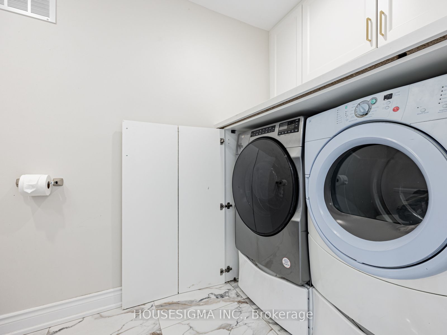
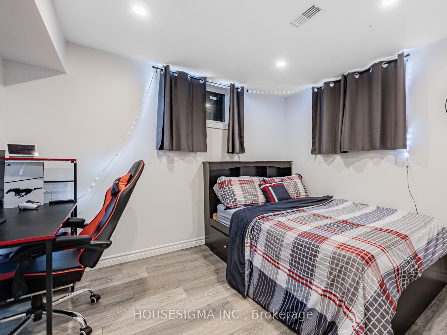
Selling
10 Whitney Court, Whitby, ON L1P 1C6
$999,999
Description
Welcome to 10 Whitney Court, a beautifully renovated home nestled in a peaceful cul-de-sac, ready for you to move in and make it your own. Located in a highly sought-after, family-friendly neighbourhood, this charming residence is just minutes from top-rated schools, scenic parks, and tranquil walking trails, hwy 401 / 407 - everything your family needs to thrive. Step inside and be greeted by a spacious front foyer that sets a warm and inviting tone. Flooded with natural light, the thoughtfully designed layout offers both comfort and functionality. At the heart of the home is the stunning, modern kitchen, a chef's dream, ideal for both everyday meals and entertaining. Adjacent, the cozy family room features a classic wood-burning fireplace, perfect for relaxing evenings at home. Step outside to your private oasis, an expansive deck overlooking a fully fenced, tree-lined backyard. It's the ideal space for kids and pets to play safely or for hosting summer barbecues in serene surroundings. With 7 bedrooms and 3 bathrooms, this spacious two-storey detached home offers plenty of room for growing families. Don't miss the opportunity to call 10 Whitney Court your new home where style, space, and setting come together perfectly.
Overview
MLS ID:
E12182372
Type:
Detached
Bedrooms:
7
Bathrooms:
3
Square:
1,750 m²
Price:
$999,999
PropertyType:
Residential Freehold
TransactionType:
For Sale
BuildingAreaUnits:
Square Feet
Cooling:
Central Air
Heating:
Forced Air
ParkingFeatures:
Attached
YearBuilt:
Unknown
TaxAnnualAmount:
5935
PossessionDetails:
Early possession my be possible
🏠 Room Details
| # | Room Type | Level | Length (m) | Width (m) | Feature 1 | Feature 2 | Feature 3 |
|---|---|---|---|---|---|---|---|
| 1 | Kitchen | Ground | 4.83 | 4.65 | Centre Island | Double Sink | Overlooks Dining |
| 2 | Dining Room | Ground | 4.83 | 3.2 | B/I Bar | Overlooks Backyard | — |
| 3 | Living Room | Ground | 4.65 | 3.43 | Brick Fireplace | Overlooks Backyard | Sliding Doors |
| 4 | Study | Ground | 3.43 | 2.84 | — | — | — |
| 5 | Primary Bedroom | Second | 3.48 | 5.18 | 4 Pc Ensuite | — | — |
| 6 | Bedroom 2 | Second | 3.73 | 3.3 | — | — | — |
| 7 | Bedroom 3 | Second | 4.09 | 3.05 | — | — | — |
| 8 | Bedroom 4 | Second | 2.92 | 1.73 | — | — | — |
| 9 | Bedroom 5 | Basement | 2.77 | 3.86 | — | — | — |
| 10 | Bedroom | Basement | 2.77 | 3.33 | — | — | — |
| 11 | Bedroom | Basement | 4.39 | 3.53 | — | — | — |
| 12 | Powder Room | Ground | 3.45 | 1.73 | Combined w/Laundry | 2 Pc Bath | — |
| 13 | Bathroom | Second | 2.67 | 1.73 | 3 Pc Bath | — | — |
| 14 | Bathroom | Second | 2.24 | 3.05 | 4 Pc Ensuite | — | — |
Map
-
AddressWhitby
Featured properties

