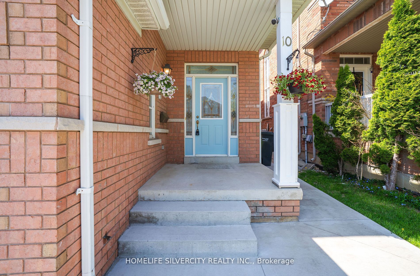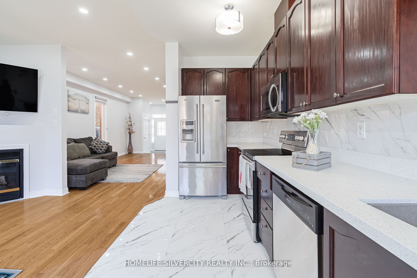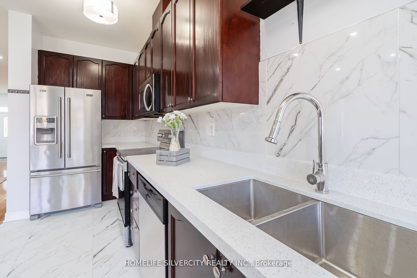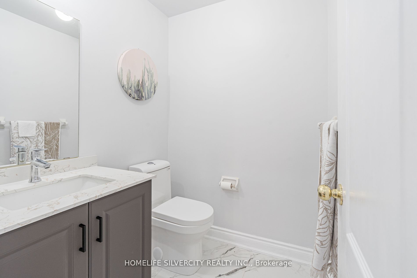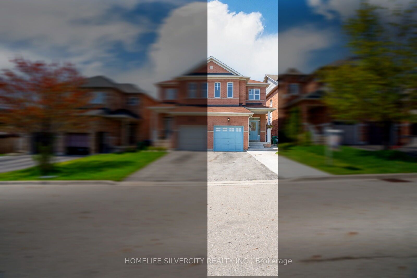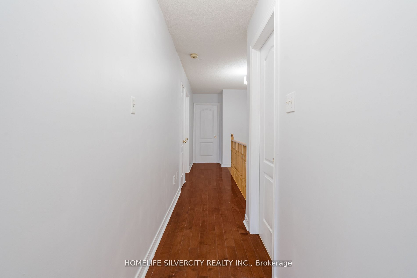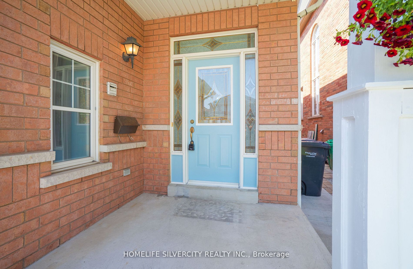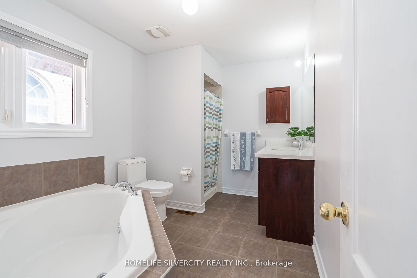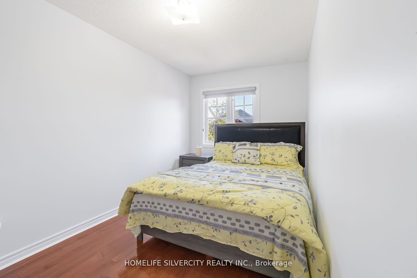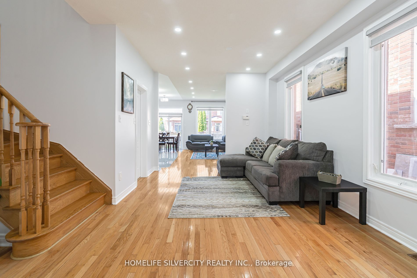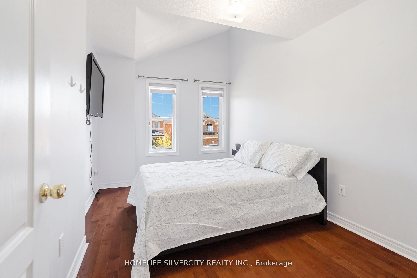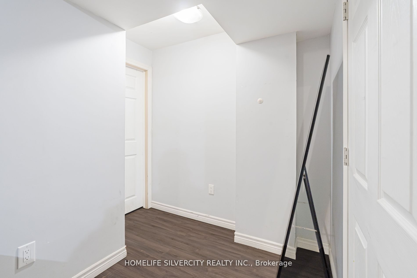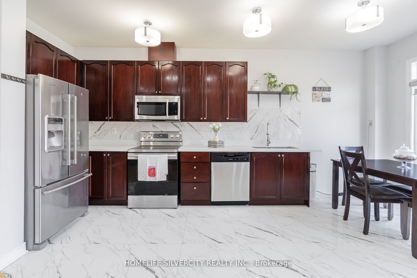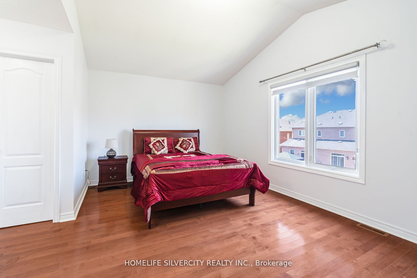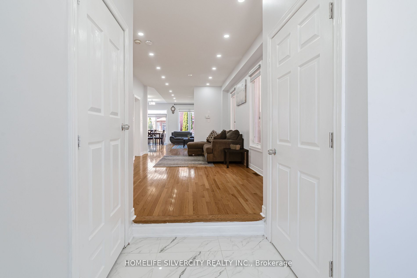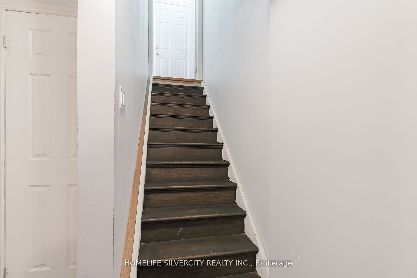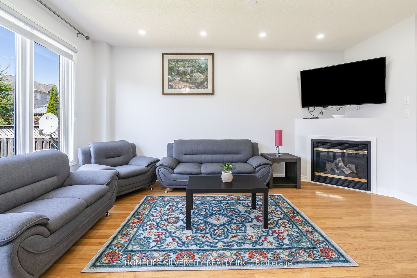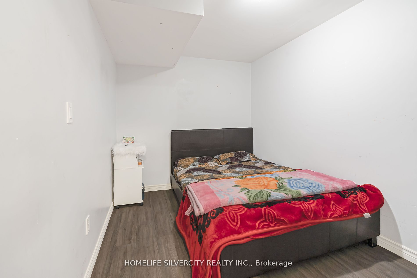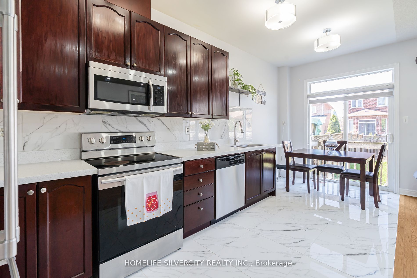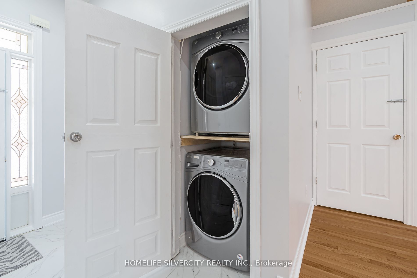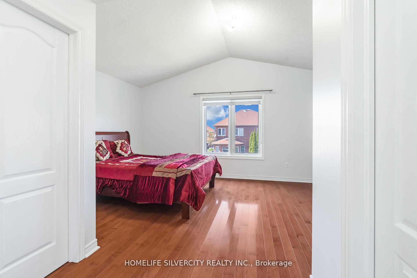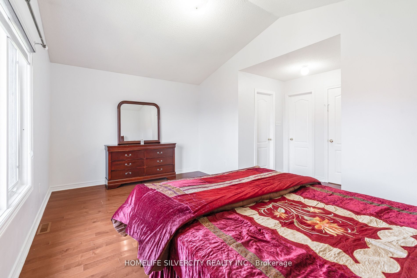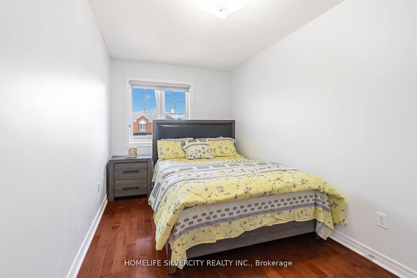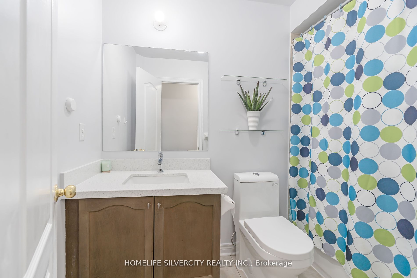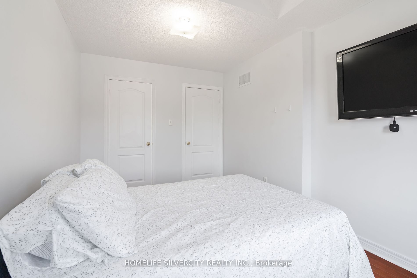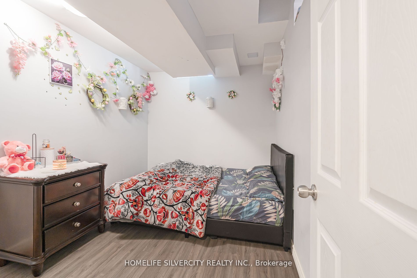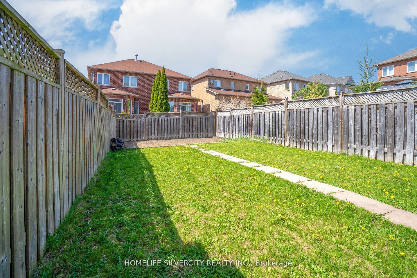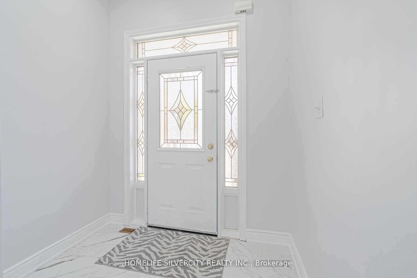
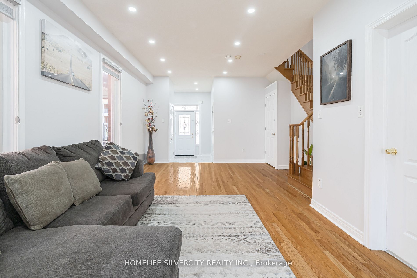
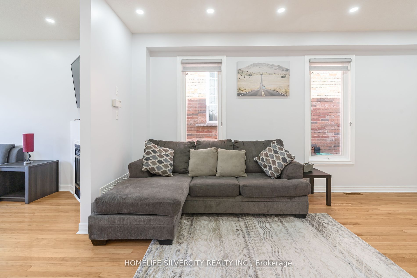
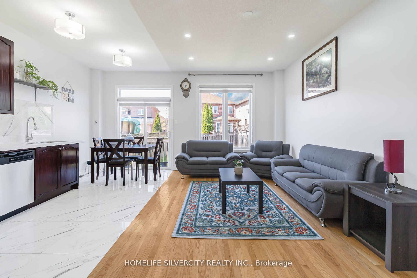
Selling
10 Rainy Dale Road, Brampton, ON L6V 4S7
$860,000
Description
Beautifully Upgraded Semi-Detached Home in Prime Madoc Location! Welcome to this move-in ready gem, thoughtfully upgraded with high-end finishes and exceptional attention to detail. Featuring 9' ceilings on the main floor, newly installed 24"x24" tiles, upgraded flooring, and quartz countertops with an extended kitchen layout. The kitchen is equipped with a brand new stove, dishwasher, undermount sink, new Backsplash and modern faucet. Additional upgrades include new toilet seats, a stylish vanity in the powder room, and sleek new faucets, undermount sinks and Quartz countertops in all bathrooms. Freshly painted throughout, including the garage door and main front door, this home is finished with elegant pot lights and brand new Zebra blinds. The spacious backyard with a wood deck is perfect for BBQs and family gatherings. An extended driveway and owned hot water tank add practical value. Fully finished basement with 2 bedrooms, a second kitchen (with S/S stove and white fridge), offering great potential for rental income or extended family living. Ideally located near Trinity Commons Mall, Hwy 410, top-rated schools, parks, and a scenic lake-offering convenience and lifestyle in one package. Don't miss your chance to own this beautifully upgraded home in a highly sought-after neighborhood! A must-see!
Overview
MLS ID:
W12197143
Type:
Others
Bedrooms:
5
Bathrooms:
4
Square:
1,750 m²
Price:
$860,000
PropertyType:
Residential Freehold
TransactionType:
For Sale
BuildingAreaUnits:
Square Feet
Cooling:
Central Air
Heating:
Forced Air
ParkingFeatures:
Built-In
YearBuilt:
Unknown
TaxAnnualAmount:
5823.12
PossessionDetails:
TBA
Map
-
AddressBrampton
Featured properties

