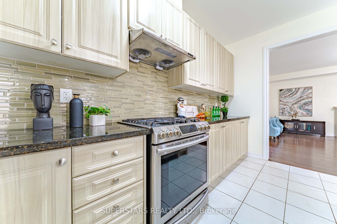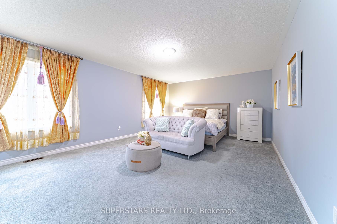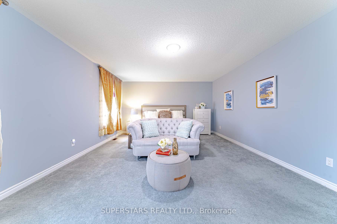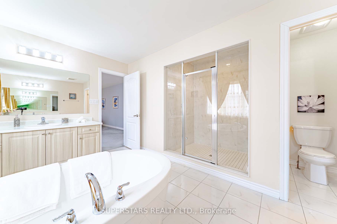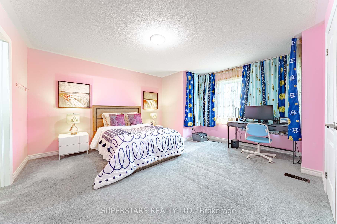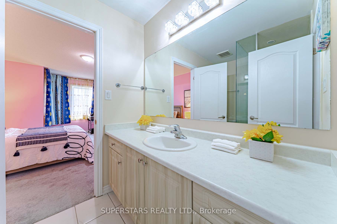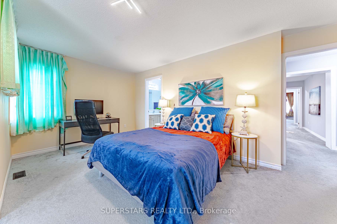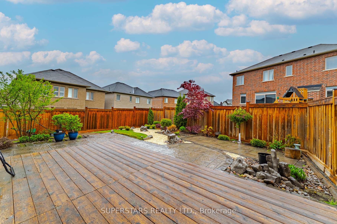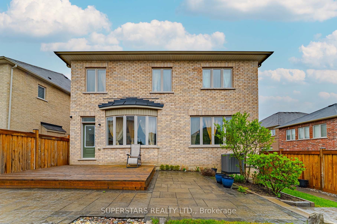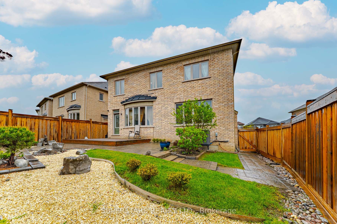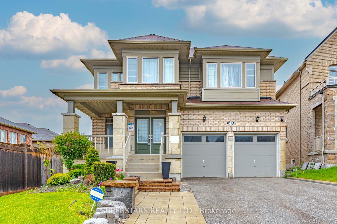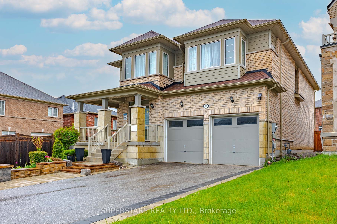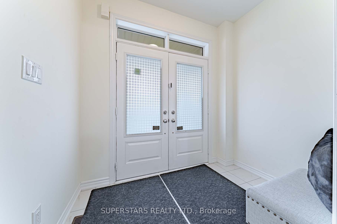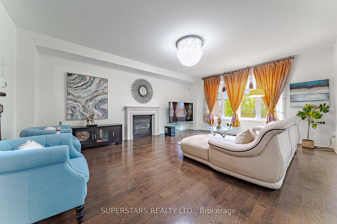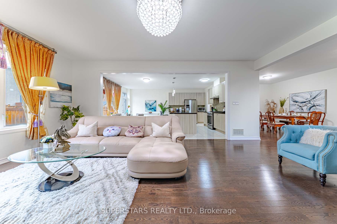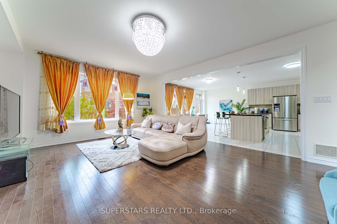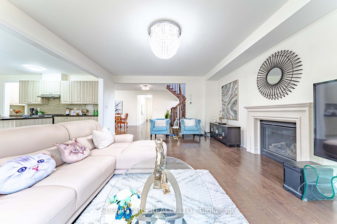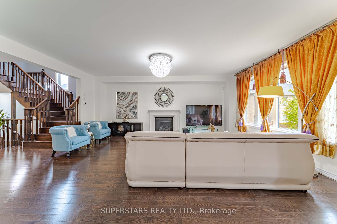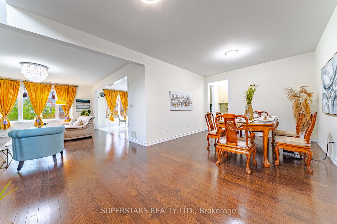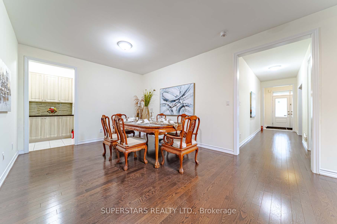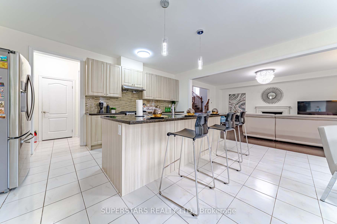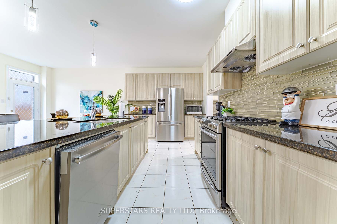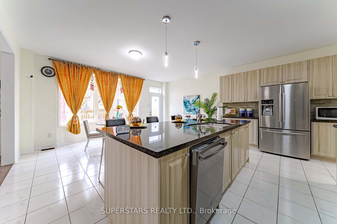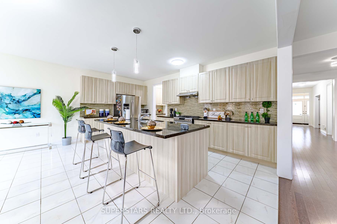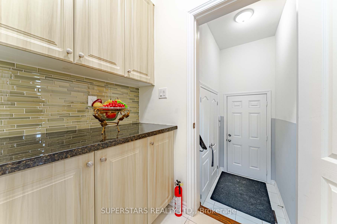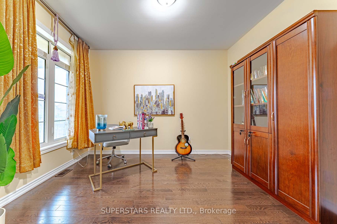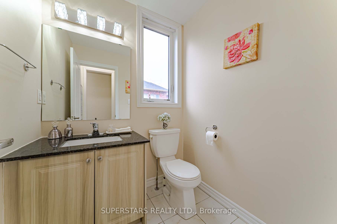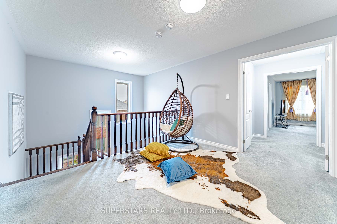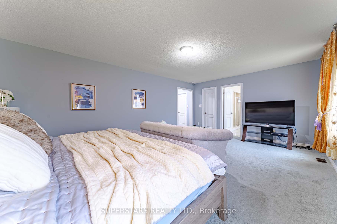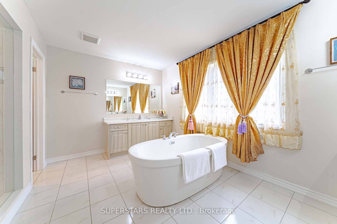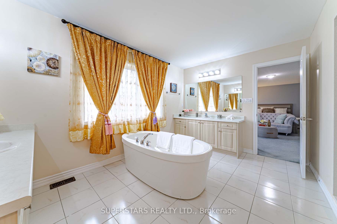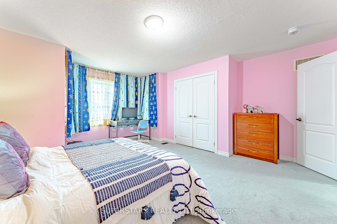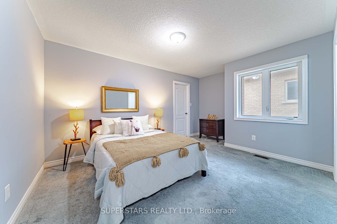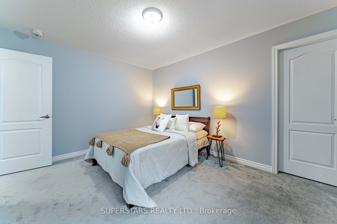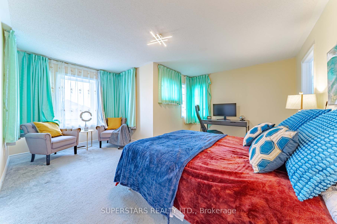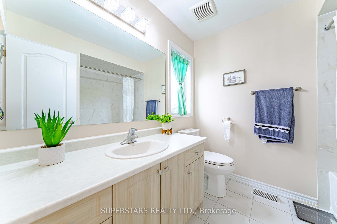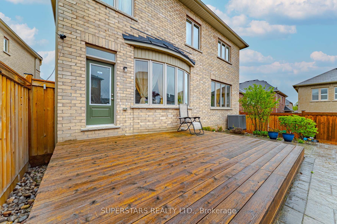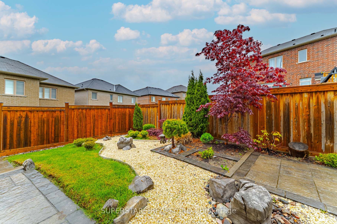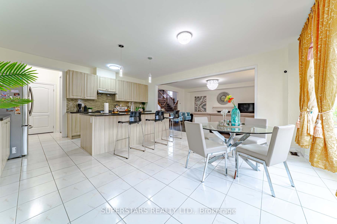
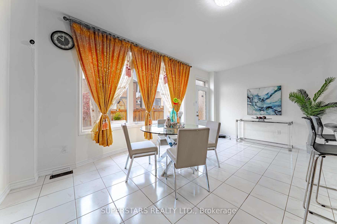
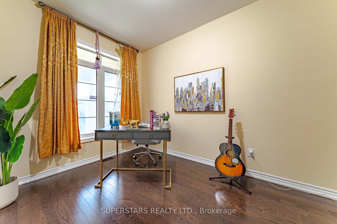
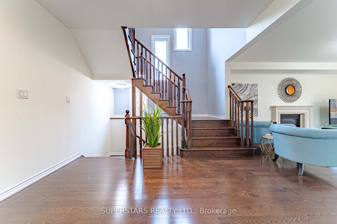
Selling
10 Deepwood Crescent, East Gwillimbury, ON L9N 0P8
$1,499,000
Description
Welcome To This Beautifully Upgraded Detached Home Offering Over 3,600 Sq Ft Of Thoughtfully Designed Living Space With An Efficient Layout. Hardwood Flooring, Smooth Ceilings, And Iron Pickets On The Main Level. Good Size Kitchen Features Granite Countertop, Center Island, Stainless Steel Appliances, Backsplash, And A Walk-Through Pantry Connecting Seamlessly To The Dining Room. A Dedicated Office With French Doors On The Main Floor Offers Privacy For Remote Work And Can Easily Be Converted Into A Bedroom If Needed. 4 Generously Sized Bedrooms, A Cozy Reading Area, And A Perfect Balance Of Comfort And Functionality With 2 Ensuites And 2 Semi-ensuites. The Huge Primary Bedroom Boasts His And Her Walk-In Closets And A Luxurious 5Pc Ensuite With A Glass-Enclosed Shower And A Freestanding Tub. Enjoy Professionally Designed Landscaping With Interlock Enhancing Curb Appeal And Creating An Inviting Outdoor Space For Relaxation Or Gatherings. This Exceptional Home Combines Luxury, Practicality, And Location, perfect For Growing Families Or Those Who Love To Entertain.
Overview
MLS ID:
N12169066
Type:
Detached
Bedrooms:
5
Bathrooms:
4
Square:
4,250 m²
Price:
$1,499,000
PropertyType:
Residential Freehold
TransactionType:
For Sale
BuildingAreaUnits:
Square Feet
Cooling:
Central Air
Heating:
Forced Air
ParkingFeatures:
Built-In
YearBuilt:
Unknown
TaxAnnualAmount:
7494.53
PossessionDetails:
TBA
🏠 Room Details
| # | Room Type | Level | Length (m) | Width (m) | Feature 1 | Feature 2 | Feature 3 |
|---|---|---|---|---|---|---|---|
| 1 | Living Room | Ground | 0 | 0 | Hardwood Floor | Fireplace | Large Window |
| 2 | Dining Room | Ground | 0 | 0 | Hardwood Floor | Open Concept | Pantry |
| 3 | Kitchen | Ground | 0 | 0 | Granite Counters | Stainless Steel Appl | Centre Island |
| 4 | Breakfast | Ground | 0 | 0 | Tile Floor | Open Concept | W/O To Yard |
| 5 | Office | Ground | 0 | 0 | Hardwood Floor | Large Window | French Doors |
| 6 | Primary Bedroom | Second | 0 | 0 | 5 Pc Ensuite | Walk-In Closet(s) | His and Hers Closets |
| 7 | Bedroom 2 | Second | 0 | 0 | Semi Ensuite | Walk-In Closet(s) | Large Window |
| 8 | Bedroom 3 | Second | 0 | 0 | Semi Ensuite | Double Closet | Large Window |
| 9 | Bedroom 4 | Second | 0 | 0 | 4 Pc Ensuite | Double Closet | Large Window |
| 10 | Sitting | Second | 0 | 0 | Open Concept | Window | — |
Map
-
AddressEast Gwillimbury
Featured properties
The Most Recent Estate
East Gwillimbury, Ontario
$1,499,000
- 5
- 4
- 4,250 m²

