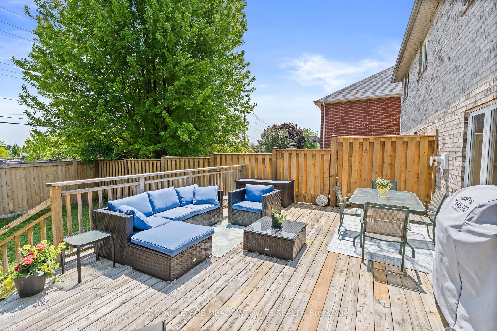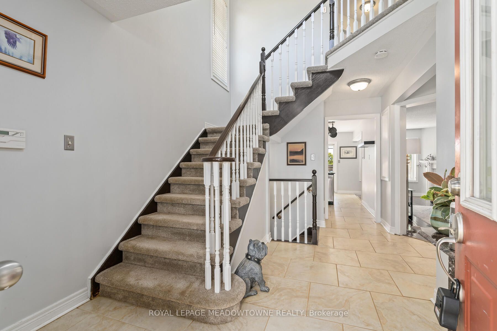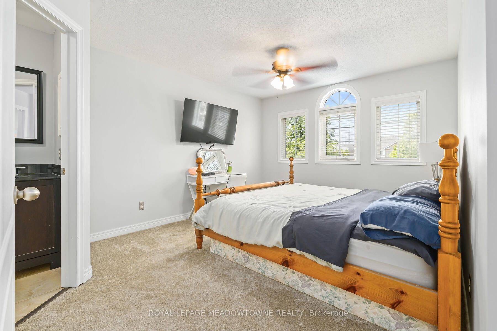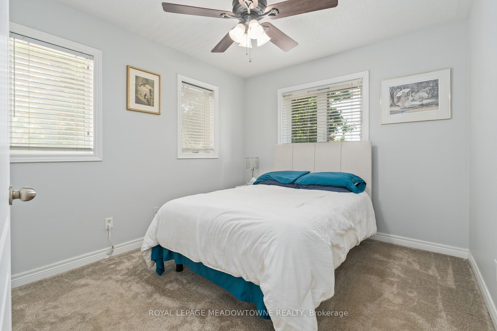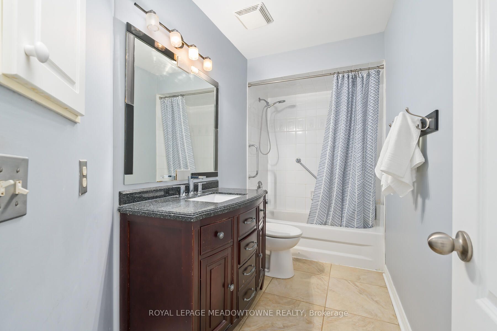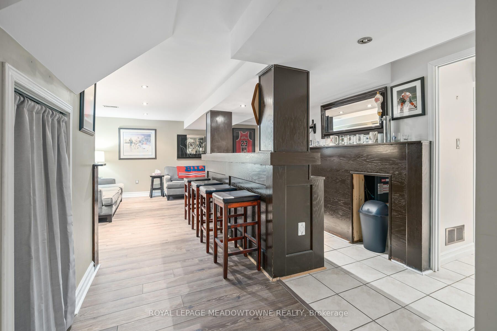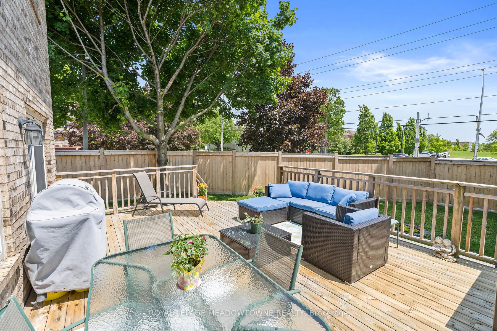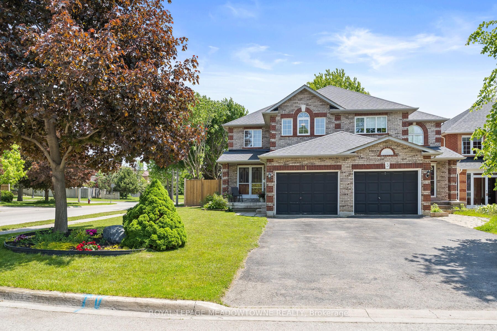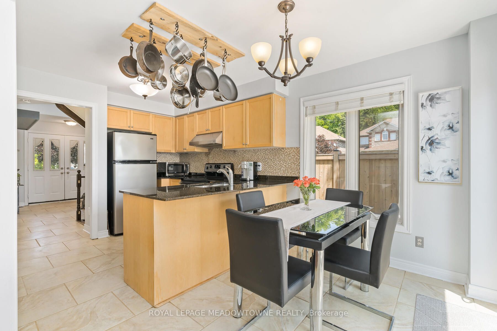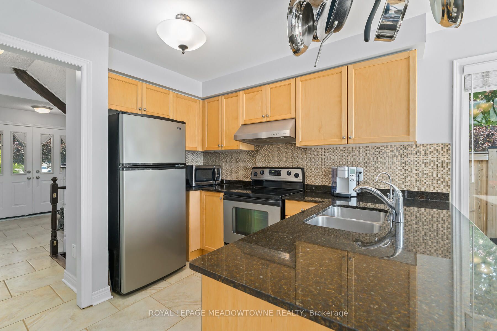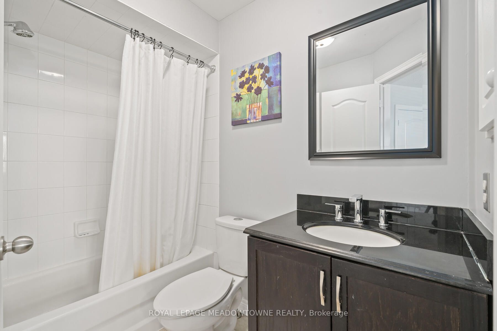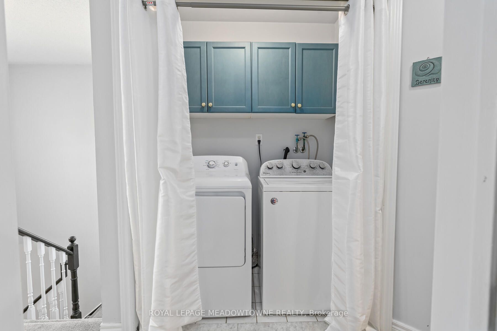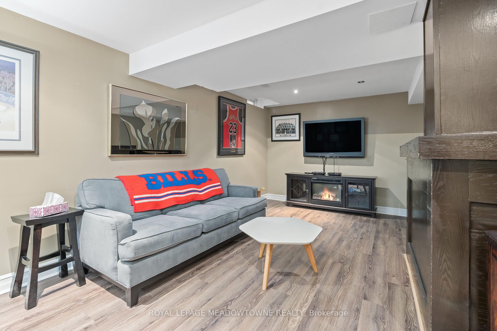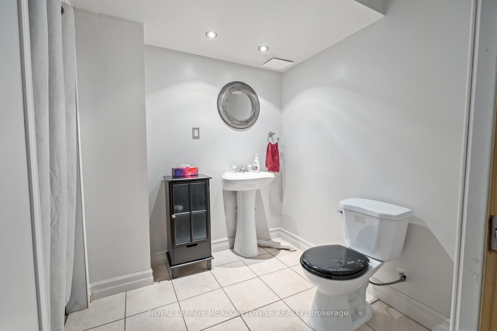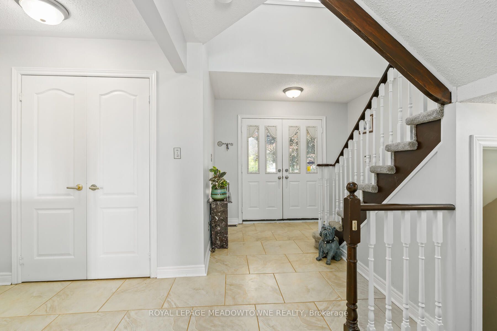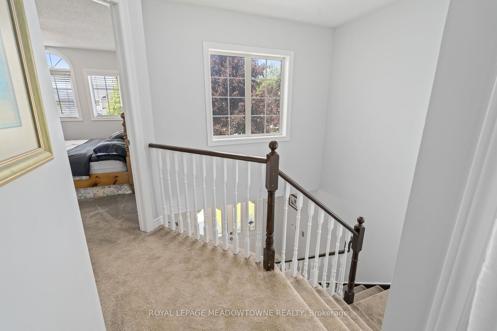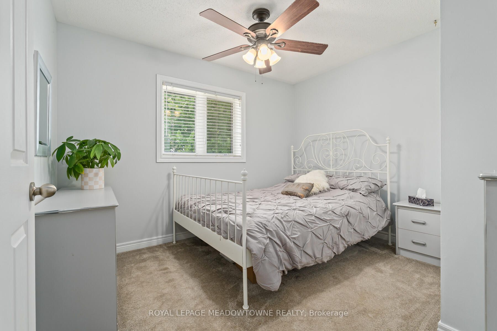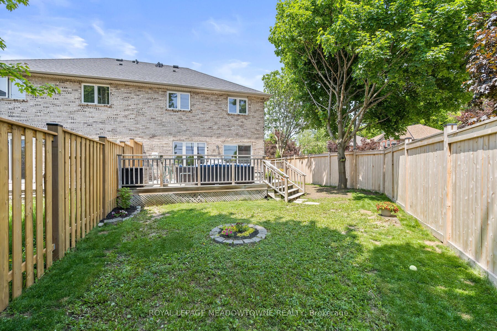
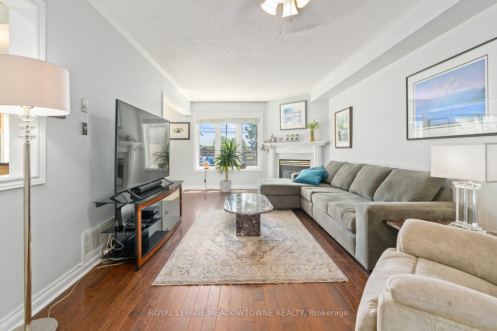
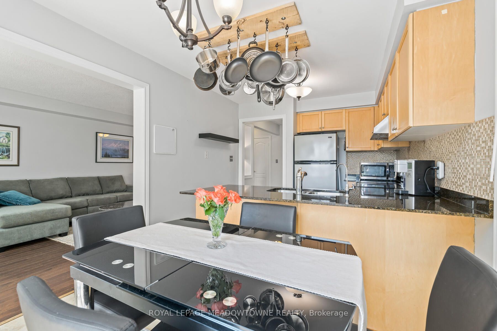
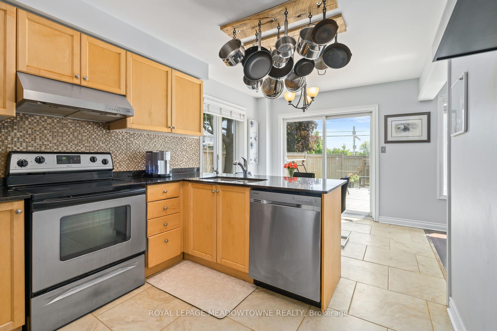
Selling
1 Mcclure Court, Halton Hills, ON L7G 5X6
$929,900
Description
Welcome to this spacious and beautifully maintained 3-bedroom semi-detached, 2-storeyhome that combines comfort, style, and functionality. Step inside through the elegant double-door entry to find hardwood and ceramic flooring on the main level, freshly painted walls, and an abundance of natural light streaming through brand-new windows, including a stunning picture window with a corner gas fireplace and pretty mantle. The functional kitchen boasts stone countertops and a chic glass backsplash, ideal for home chefs, while a convenient main floor powder room adds practicality. Upstairs, the carpeted primary bedroom offers a walk-in closet and a 4-pieceensuite, complemented by large white slat blinds. Two additional good-sized bedrooms feature carpeting, large closets, and another walk-in closet in the third bedroom. The finished rec room is perfect for entertaining, complete with a bar, bar stools, and even a draft tap, alongside laminate flooring, pot lights, and a cozy 2-piece washroom. Outdoors, enjoy a large, private backyard with an oversized deck, new fencing, and gate, with scenic view of park with a splash pad and playground-no rear neighbors! With a single-car garage and parking for up to 3 vehicles, this home has it all. Don't miss your chance to own this family-friendly gem!
Overview
MLS ID:
W12194995
Type:
Others
Bedrooms:
3
Bathrooms:
4
Square:
1,300 m²
Price:
$929,900
PropertyType:
Residential Freehold
TransactionType:
For Sale
BuildingAreaUnits:
Square Feet
Cooling:
Central Air
Heating:
Forced Air
ParkingFeatures:
Built-In
YearBuilt:
Unknown
TaxAnnualAmount:
4079.98
PossessionDetails:
Flexible
🏠 Room Details
| # | Room Type | Level | Length (m) | Width (m) | Feature 1 | Feature 2 | Feature 3 |
|---|---|---|---|---|---|---|---|
| 1 | Living Room | Main | 6.25 | 3.43 | Large Window | Hardwood Floor | Overlooks Backyard |
| 2 | Kitchen | Main | 5.3 | 2.95 | Ceramic Floor | Sliding Doors | Eat-in Kitchen |
| 3 | Primary Bedroom | Second | 3.6 | 4.6 | Walk-In Closet(s) | 4 Pc Ensuite | Ceiling Fan(s) |
| 4 | Bedroom 2 | Second | 3.34 | 3.2 | Closet | Window | Ceiling Fan(s) |
| 5 | Bedroom 3 | Second | 2.92 | 3.4 | Walk-In Closet(s) | Window | Ceiling Fan(s) |
| 6 | Recreation | Basement | 6.06 | 4.56 | Wet Bar | Laminate | 2 Pc Bath |
Map
-
AddressHalton Hills
Featured properties

